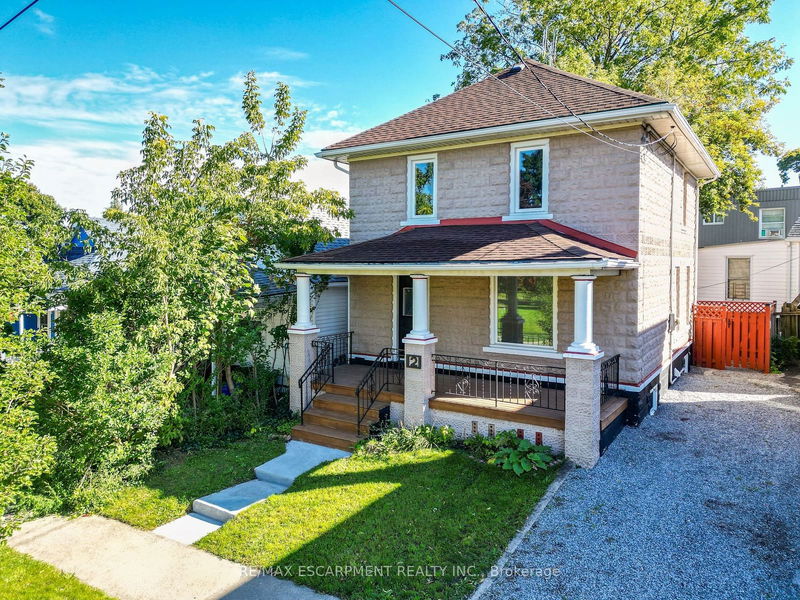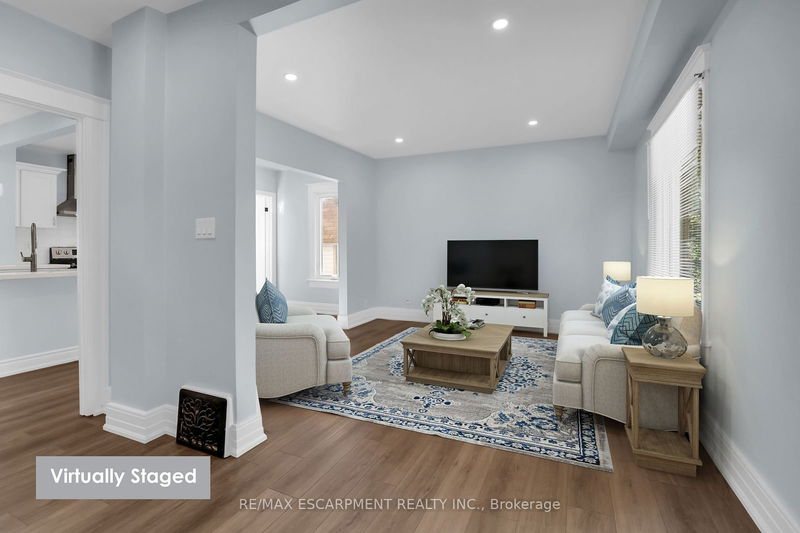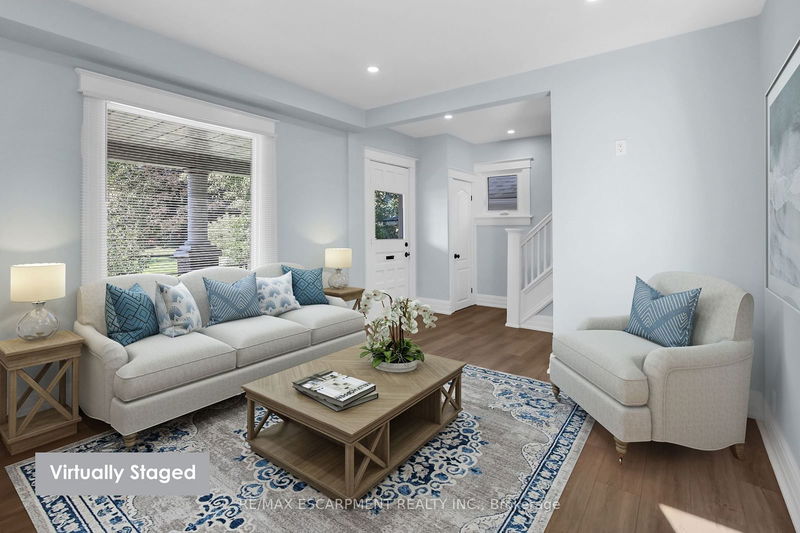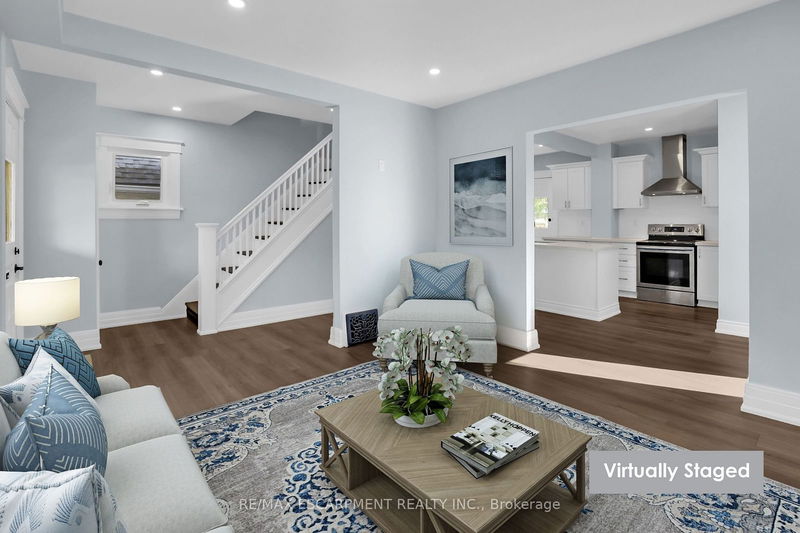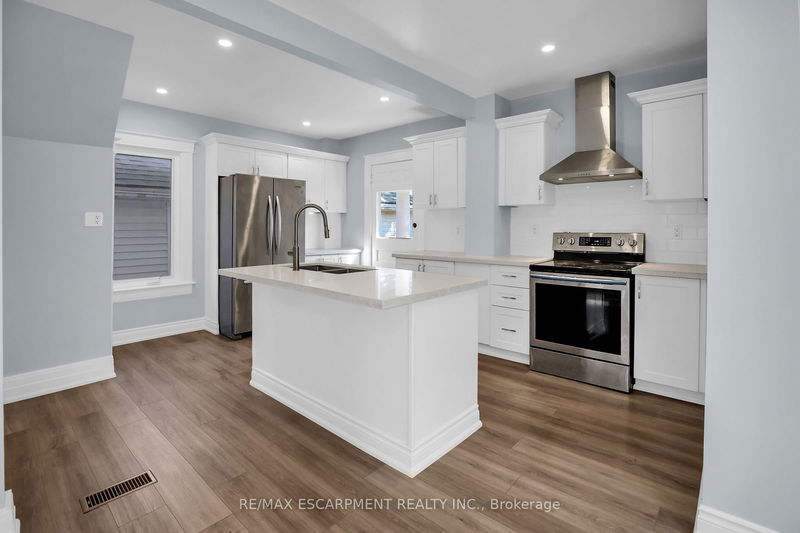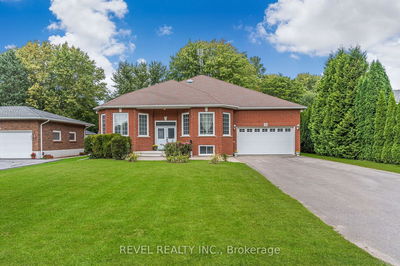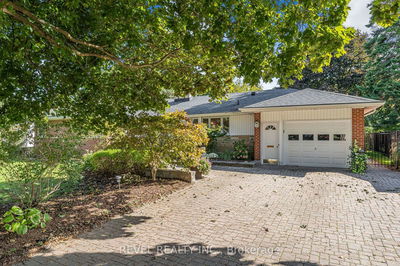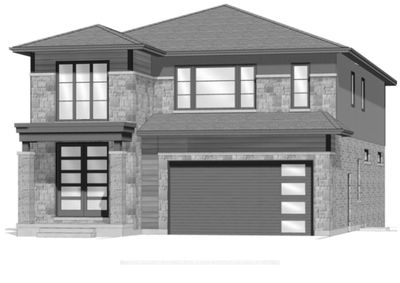2 Berryman
| St. Catharines
$524,900.00
Listed about 21 hours ago
- 3 bed
- 2 bath
- 1100-1500 sqft
- 2.0 parking
- Detached
Instant Estimate
$534,659
+$9,759 compared to list price
Upper range
$589,241
Mid range
$534,659
Lower range
$480,078
Property history
- Now
- Listed on Oct 10, 2024
Listed for $524,900.00
1 day on market
- Sep 9, 2024
- 1 month ago
Terminated
Listed for $528,888.00 • 29 days on market
- Jun 24, 2024
- 4 months ago
Terminated
Listed for $548,888.00 • 2 months on market
Location & area
Schools nearby
Home Details
- Description
- NEWLY RENOVATED CENTURY HOME ... This freshly rejuvenated 3 bedroom, 2 bathroom home sits at 2 Berryman Avenue in St. Catharines, close to the Welland Canal, walking paths, public transit, schools (Brock University), parks, shopping, and just minutes to trendy downtown and highway access. Walk in from the large, COVERED PORCH and into the BRIGHT and SPACIOUS main level offering updated flooring and potlights throughout the living room with XL picture window and EAT-IN KITCHEN boasting QUARTZ counter tops and breakfast bar island with double sinks, stainless steel appliances & range hood, and abundant cabinetry. NEW 2-pc bath plus WALK OUT to the small deck and fully fenced, low maintenance back yard. UPPER LEVEL features three bedrooms and a beautifully finished 4-pc bathroom. Lower level offers laundry area plus a large, open space thats ready for your touch to transform into additional living space. Other UPDATES include A/C, windows, appliances. This lovely home is MOVE-IN READY! CLICK ON MULTIMEDIA for virtual tour, drone photos, floor plans & more.
- Additional media
- https://www.myvisuallistings.com/vtnb/351403
- Property taxes
- $4,015.00 per year / $334.58 per month
- Basement
- Full
- Basement
- Unfinished
- Year build
- 100+
- Type
- Detached
- Bedrooms
- 3
- Bathrooms
- 2
- Parking spots
- 2.0 Total
- Floor
- -
- Balcony
- -
- Pool
- None
- External material
- Brick
- Roof type
- -
- Lot frontage
- -
- Lot depth
- -
- Heating
- Forced Air
- Fire place(s)
- N
- Main
- Living
- 12’1” x 10’5”
- Kitchen
- 20’0” x 12’9”
- Bathroom
- 3’11” x 6’2”
- 2nd
- Prim Bdrm
- 10’6” x 10’5”
- 2nd Br
- 9’9” x 11’1”
- 3rd Br
- 9’7” x 11’1”
- Bathroom
- 6’4” x 10’5”
- Bsmt
- Laundry
- 18’12” x 24’4”
Listing Brokerage
- MLS® Listing
- X9391545
- Brokerage
- RE/MAX ESCARPMENT REALTY INC.
Similar homes for sale
These homes have similar price range, details and proximity to 2 Berryman
