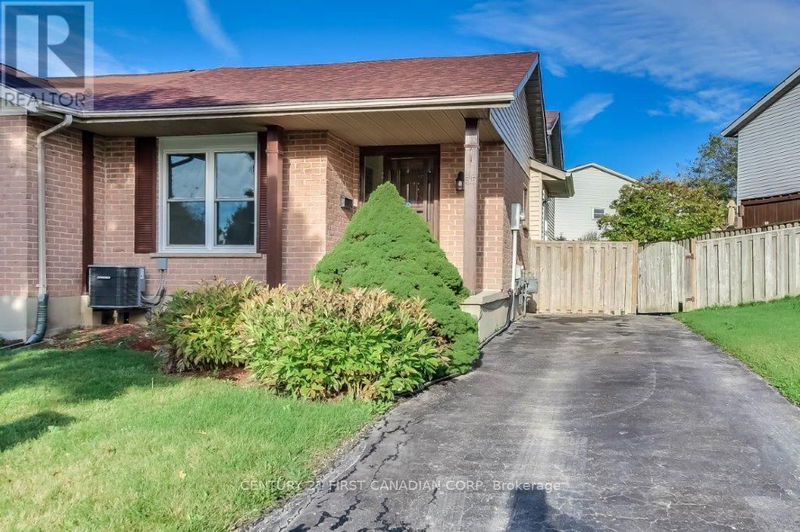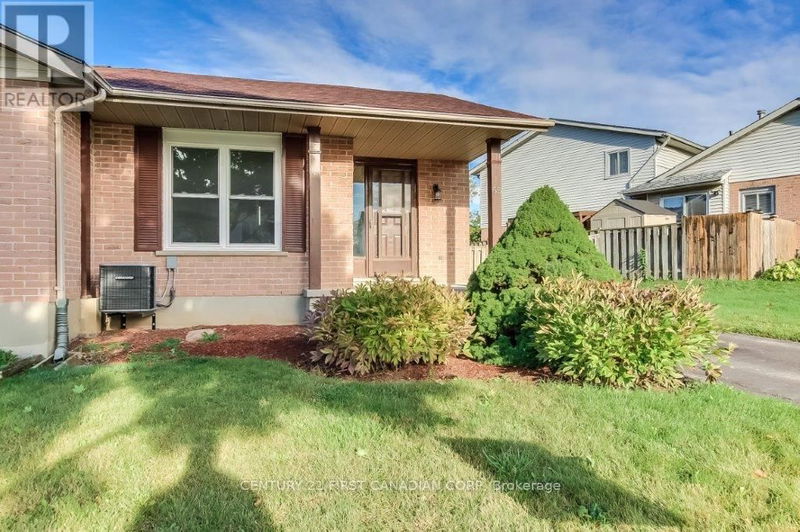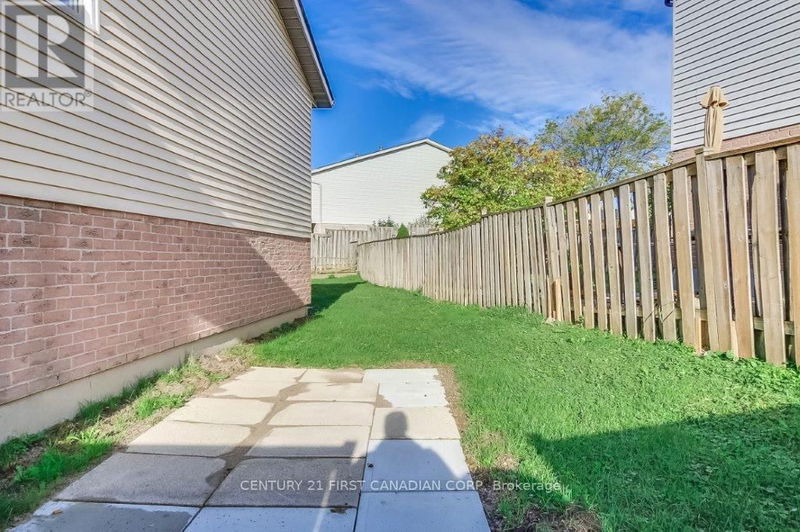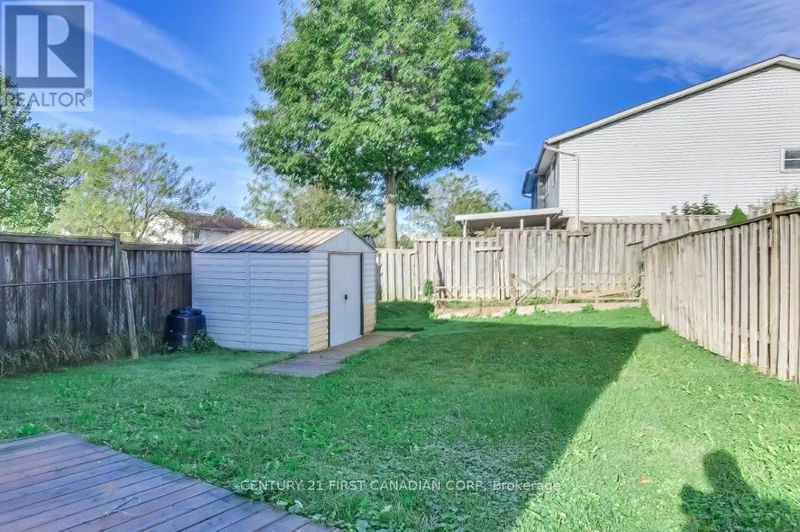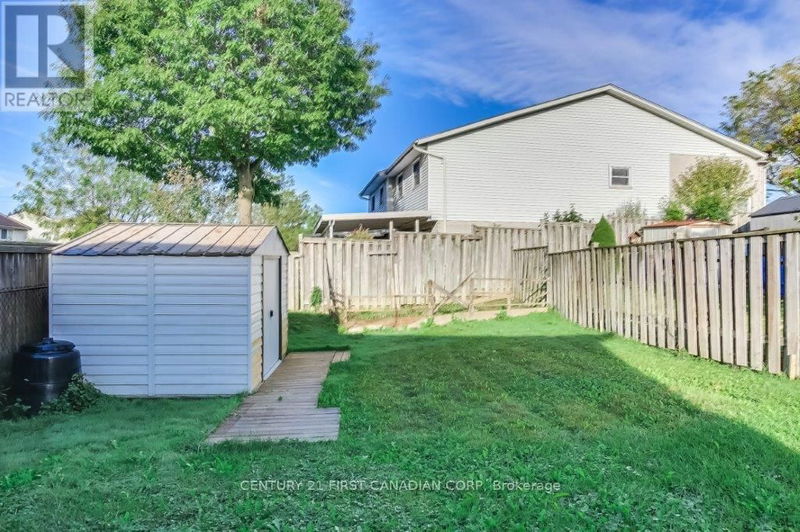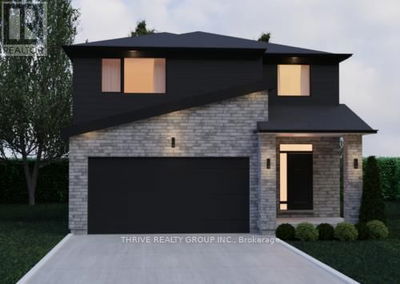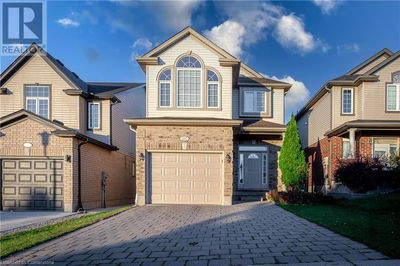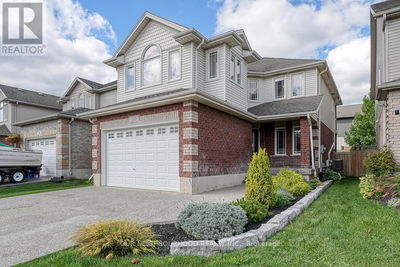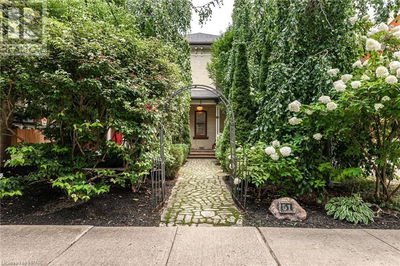55 Salvia
South T | London
$499,000.00
Listed about 4 hours ago
- 3 bed
- 2 bath
- - sqft
- 4 parking
- Single Family
Property history
- Now
- Listed on Oct 10, 2024
Listed for $499,000.00
0 days on market
Location & area
Schools nearby
Home Details
- Description
- Welcome to 55 Salvia Street, a beautifully renovated four-level semi-detached backsplit. The brand-new kitchen boasts sleek quartz countertops, a modern sink, and all-new finishes. The main level offers three spacious bedrooms, while the lower level features two more sizable bedrooms, with potential to add a second kitchen. The home is perfect for hosting, with a newly updated patio and a driveway that accommodates four cars. Recent upgrades include new roof shingles on the east side of the roof, a new air conditioning unit, updated light fixtures, fresh paint, almost all new windows and patio door and much more. This home is a true gem, ready for its next lucky owner! (id:39198)
- Additional media
- -
- Property taxes
- $2,850.00 per year / $237.50 per month
- Basement
- Finished, Full
- Year build
- -
- Type
- Single Family
- Bedrooms
- 3 + 1
- Bathrooms
- 2
- Parking spots
- 4 Total
- Floor
- Laminate, Vinyl
- Balcony
- -
- Pool
- -
- External material
- Brick
- Roof type
- -
- Lot frontage
- -
- Lot depth
- -
- Heating
- Forced air, Natural gas
- Fire place(s)
- -
- Main level
- Living room
- 15’6” x 10’7”
- Foyer
- 5’10” x 5’1”
- Dining room
- 8’8” x 9’1”
- Kitchen
- 8’7” x 8’6”
- Lower level
- Laundry room
- 24’1” x 17’1”
- Bedroom 4
- 16’10” x 6’8”
- Family room
- 24’9” x 13’6”
- Bathroom
- 5’1” x 8’4”
- Second level
- Primary Bedroom
- 12’1” x 9’10”
- Bedroom 2
- 12’1” x 9’9”
- Bedroom 3
- 10’2” x 8’8”
- Bathroom
- 5’1” x 8’1”
Listing Brokerage
- MLS® Listing
- X9391656
- Brokerage
- CENTURY 21 FIRST CANADIAN CORP
Similar homes for sale
These homes have similar price range, details and proximity to 55 Salvia
