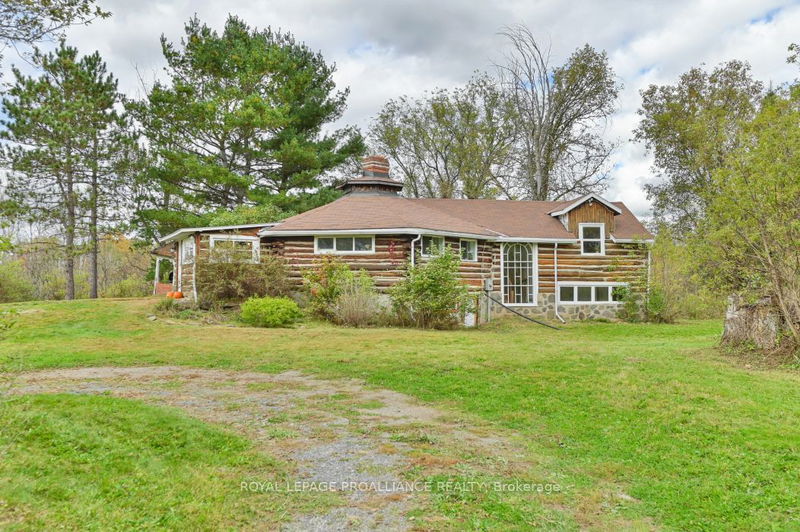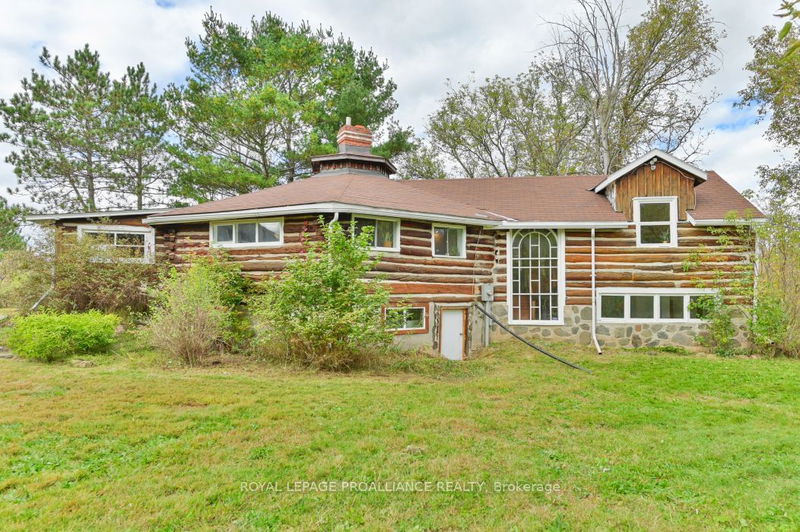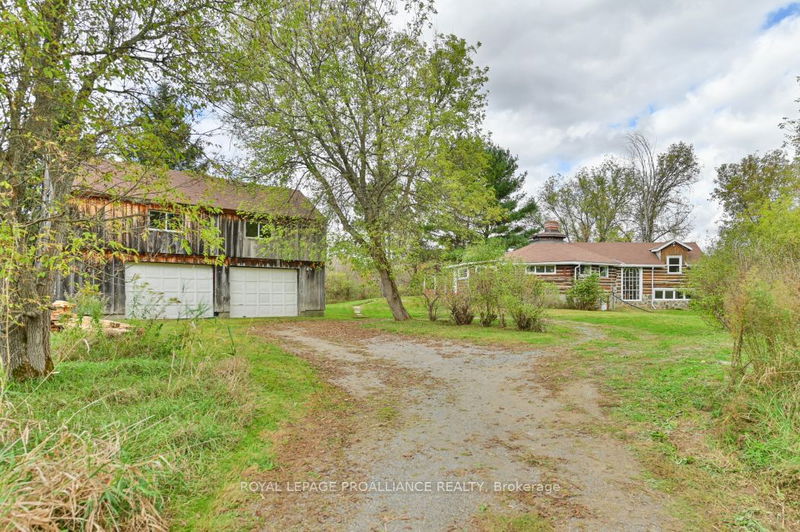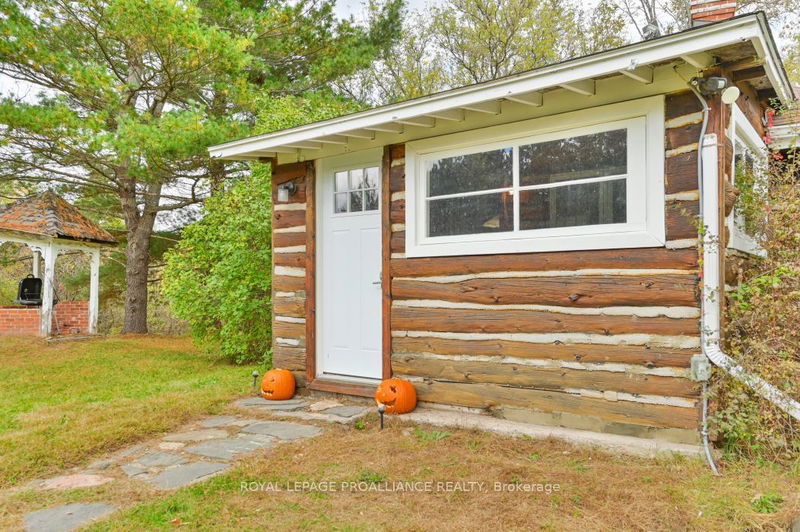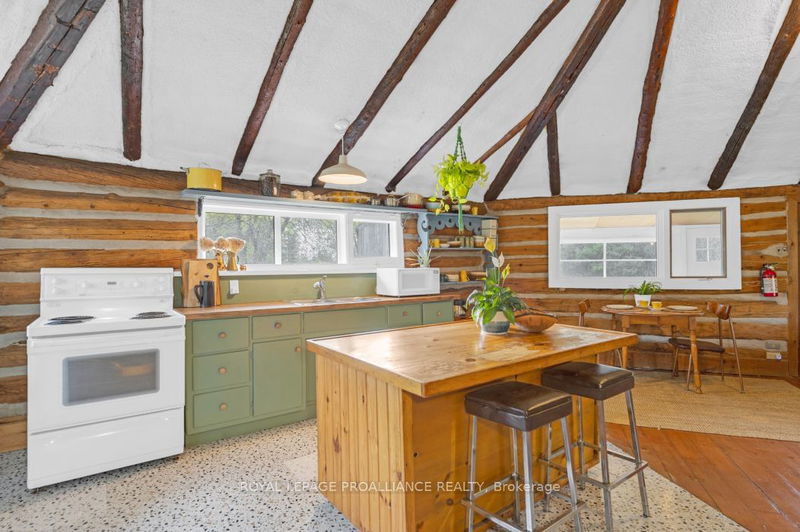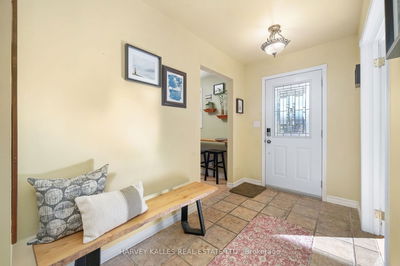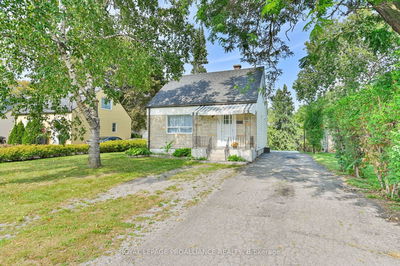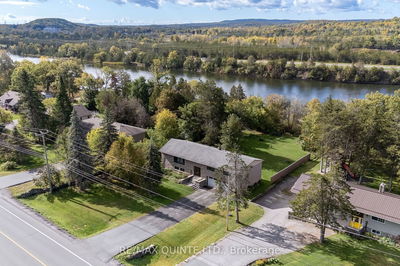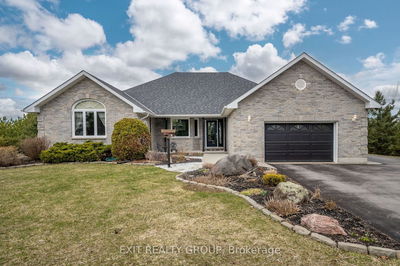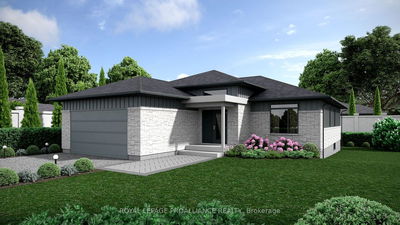745 Otter Creek
| Tweed
$499,900.00
Listed about 23 hours ago
- 3 bed
- 2 bath
- - sqft
- 6.0 parking
- Detached
Instant Estimate
$493,327
-$6,573 compared to list price
Upper range
$581,431
Mid range
$493,327
Lower range
$405,223
Property history
- Now
- Listed on Oct 10, 2024
Listed for $499,900.00
1 day on market
Location & area
Schools nearby
Home Details
- Description
- Welcome to this truly unique & rustic retreat, offering 47.4 acres of natural beauty. Tucked away hidden from the road for complete privacy, is a one-of-a-kind octagon-shaped log home, full of charm & character. The centerpiece is a wood-burning fireplace that adds warmth & comfort to the space. This home exudes a very rustic, authentic vibe which provides all the essentials for a peaceful & wholesome lifestyle. Just a few steps up from the main level is a primary bedroom with access to a private screened porch, while two additional bedrooms are found on the lower level. The property has undergone several recent upgrades to enhance functionality & convenience, including a new private driveway, buried hydro line, upgraded 200-amp electrical service with a new panel, a new water pump, & water filtration system with UV light & filter. The home is also equipped with a new furnace & more. The detached 2-car garage w loft provides plenty of storage space, while the surrounding land offers peace, tranquility & a connection to nature that's hard to find elsewhere. All of this is set amongst mature trees & features a marsh at the backside of the acreage, the property offers plenty of opportunities to observe and photograph wildlife in their natural habitat.
- Additional media
- https://www.londonhousephoto.ca/745-otter-creek-road-tweed/?ub=true
- Property taxes
- $1,373.79 per year / $114.48 per month
- Basement
- Sep Entrance
- Year build
- 51-99
- Type
- Detached
- Bedrooms
- 3
- Bathrooms
- 2
- Parking spots
- 6.0 Total | 2.0 Garage
- Floor
- -
- Balcony
- -
- Pool
- None
- External material
- Log
- Roof type
- -
- Lot frontage
- -
- Lot depth
- -
- Heating
- Forced Air
- Fire place(s)
- Y
- Main
- Laundry
- 8’2” x 11’10”
- Dining
- 12’4” x 18’11”
- Living
- 17’8” x 31’2”
- Bathroom
- 4’4” x 5’10”
- Bathroom
- 8’12” x 5’1”
- Br
- 13’5” x 15’1”
- Br
- 13’3” x 7’5”
- Br
- 13’3” x 3’3”
- Sunroom
- 6’4” x 15’0”
Listing Brokerage
- MLS® Listing
- X9391711
- Brokerage
- ROYAL LEPAGE PROALLIANCE REALTY
Similar homes for sale
These homes have similar price range, details and proximity to 745 Otter Creek
