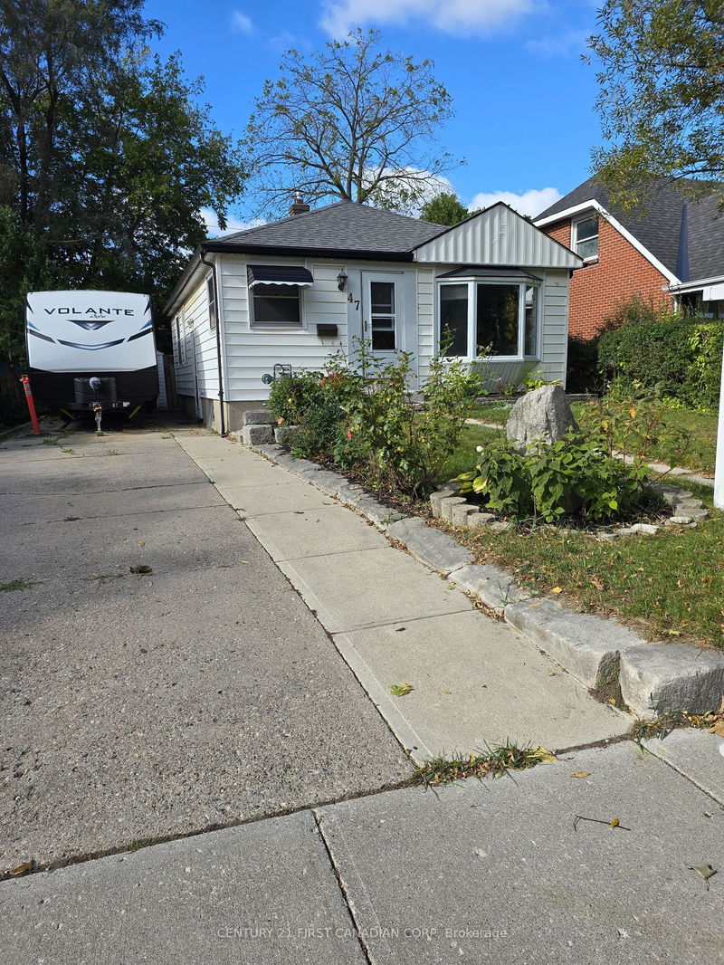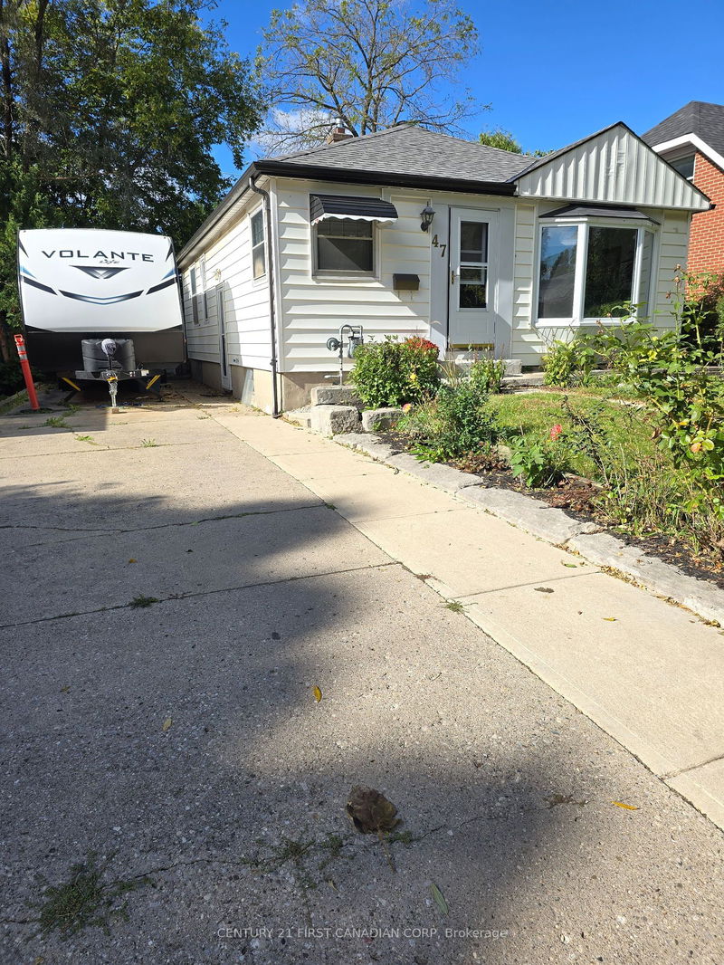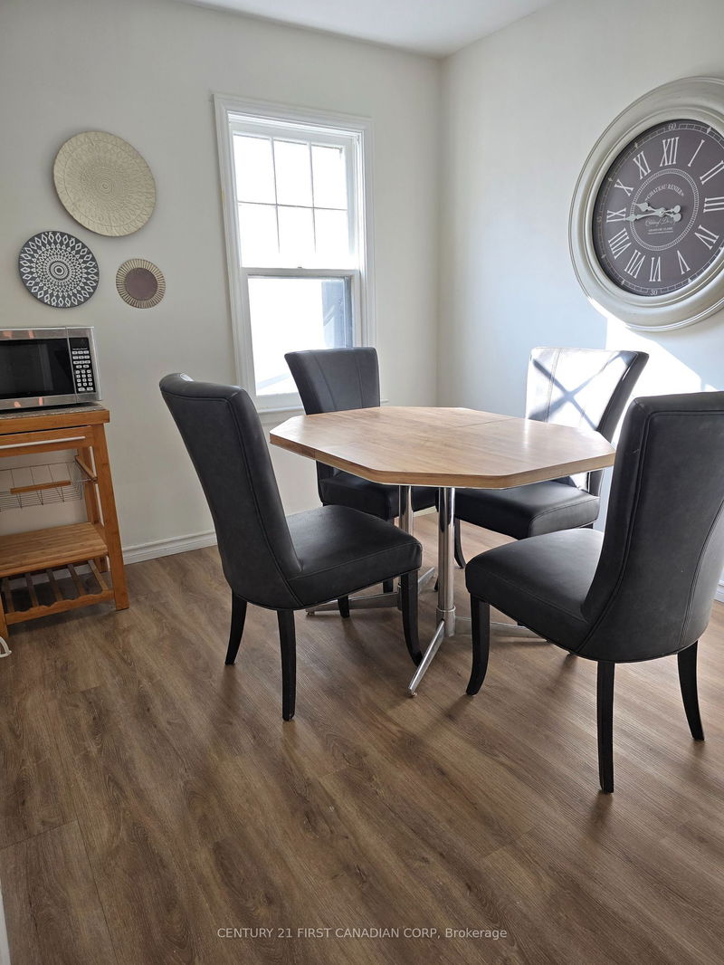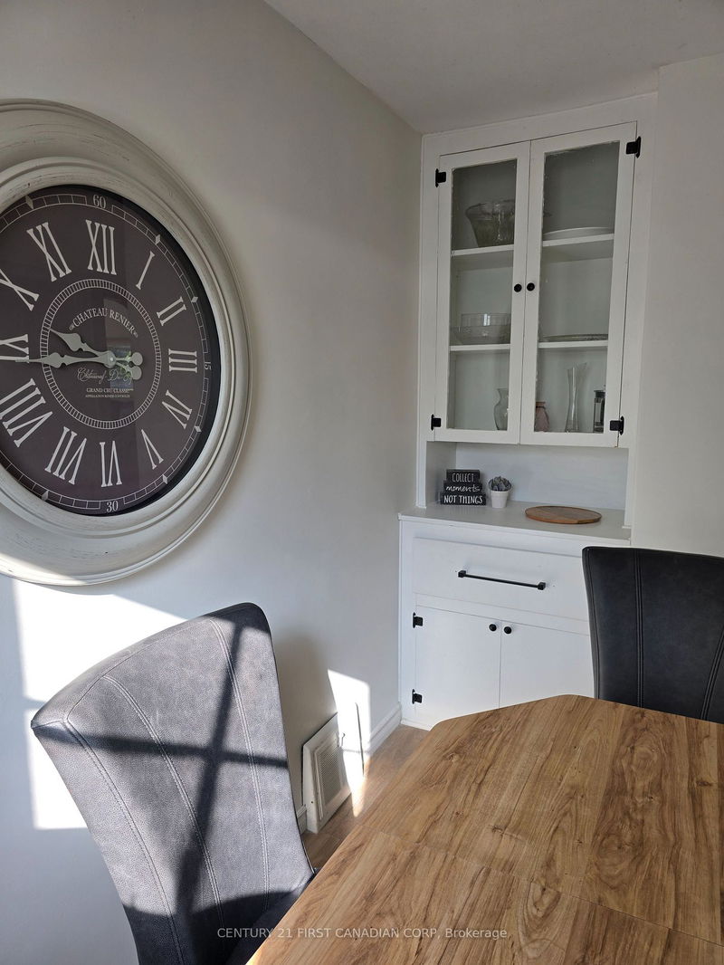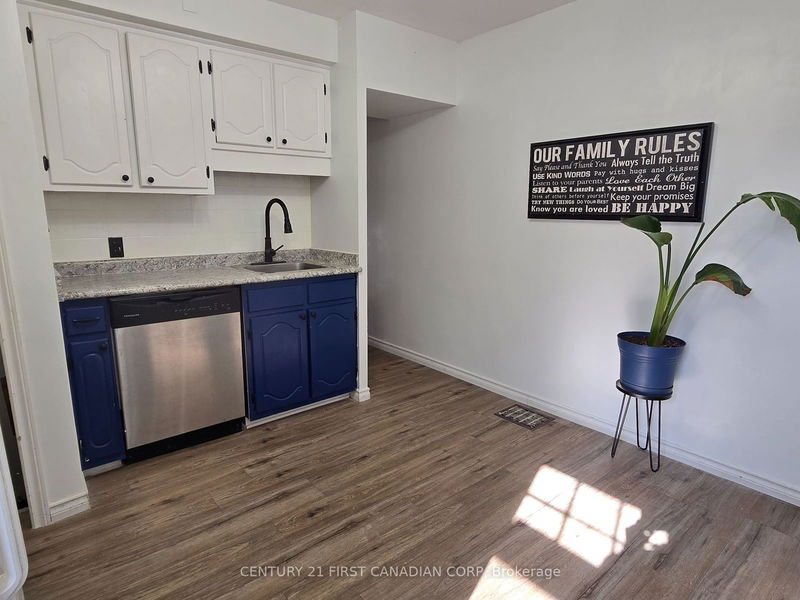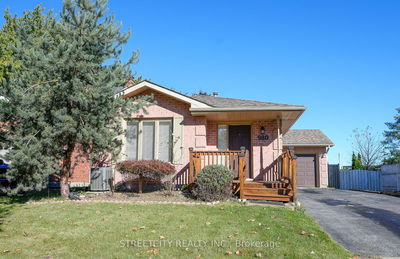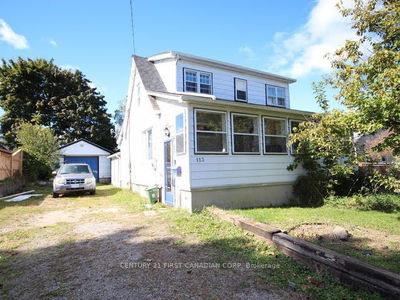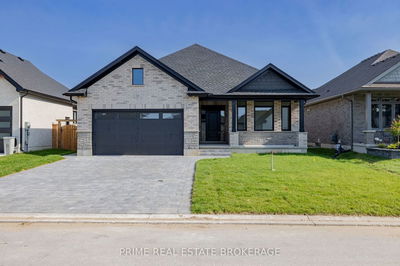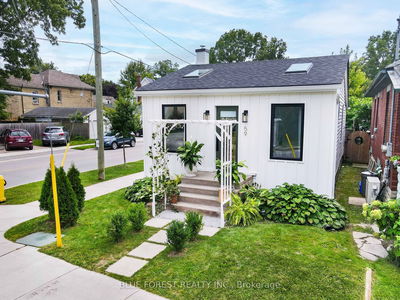47 Stevenson
East N | London
$464,900.00
Listed about 24 hours ago
- 2 bed
- 2 bath
- 700-1100 sqft
- 6.0 parking
- Detached
Instant Estimate
$466,748
+$1,848 compared to list price
Upper range
$515,751
Mid range
$466,748
Lower range
$417,744
Property history
- Now
- Listed on Oct 10, 2024
Listed for $464,900.00
1 day on market
- Oct 10, 2024
- 24 hours ago
Terminated
Listed for $464,900.00 • less than a minute on market
- Aug 19, 2024
- 2 months ago
Terminated
Listed for $484,900.00 • about 1 month on market
- Jun 7, 2024
- 4 months ago
Terminated
Listed for $499,900.00 • 2 months on market
- May 8, 2024
- 5 months ago
Terminated
Listed for $499,900.00 • 23 days on market
- Jul 15, 2020
- 4 years ago
Sold for $348,333.00
Listed for $309,900.00 • 7 days on market
- Jan 1, 1986
- 39 years ago
Sold for $58,100.00
Listed for $58,900.00 • 10 days on market
- May 15, 1984
- 40 years ago
Sold for $49,900.00
Listed for $52,900.00 • 19 days on market
Location & area
Schools nearby
Home Details
- Description
- Location Location Location! This lovely home is situated on a quiet street, offering a peaceful setting while still being conveniently close to Kiwanas Park, schools, shopping, and public transit. With easy access to both the highway 401, downtown London, or Fanshawe College. The home features 2+2 bedrooms, 2 bathrooms with the potential to convert the dining room into another bedroom (if desired). Some major updates include a new Electrical panel (2024), Furnace (2020), Roof (2017), updated plumbing, and vinyl flooring in the kitchen and dining room. Complete with a detached garage, parking in driveway for 4 cars, spacious deck, and fully fenced backyard. Flexible closing options available.
- Additional media
- -
- Property taxes
- $2,483.98 per year / $207.00 per month
- Basement
- Part Fin
- Year build
- 51-99
- Type
- Detached
- Bedrooms
- 2 + 2
- Bathrooms
- 2
- Parking spots
- 6.0 Total | 1.0 Garage
- Floor
- -
- Balcony
- -
- Pool
- None
- External material
- Vinyl Siding
- Roof type
- -
- Lot frontage
- -
- Lot depth
- -
- Heating
- Forced Air
- Fire place(s)
- Y
- Main
- Kitchen
- 11’5” x 12’11”
- Dining
- 8’5” x 9’4”
- Living
- 11’5” x 14’11”
- Br
- 7’11” x 11’5”
- 2nd Br
- 8’6” x 13’3”
- Ground
- Bathroom
- 11’4” x 9’8”
- Lower
- Family
- 14’6” x 10’5”
- 2nd Br
- 10’7” x 10’10”
- 2nd Br
- 10’1” x 15’11”
- Bathroom
- 5’5” x 6’11”
- Laundry
- 6’11” x 12’1”
Listing Brokerage
- MLS® Listing
- X9391774
- Brokerage
- CENTURY 21 FIRST CANADIAN CORP
Similar homes for sale
These homes have similar price range, details and proximity to 47 Stevenson
