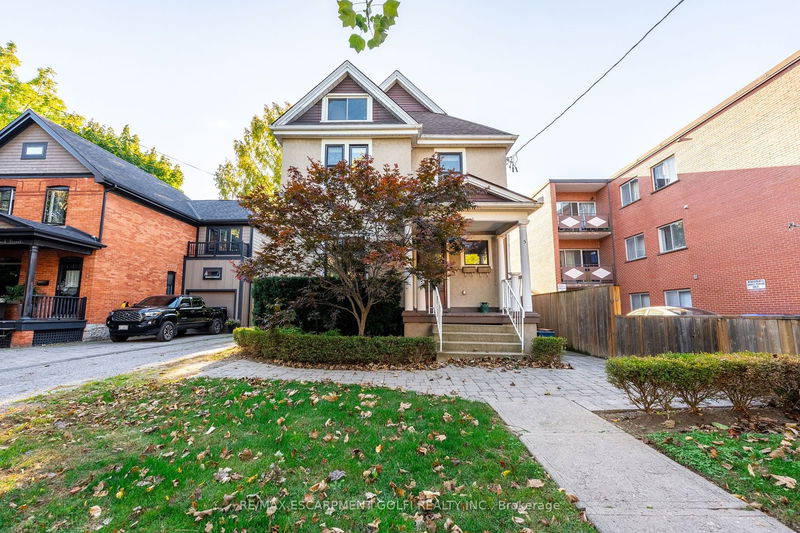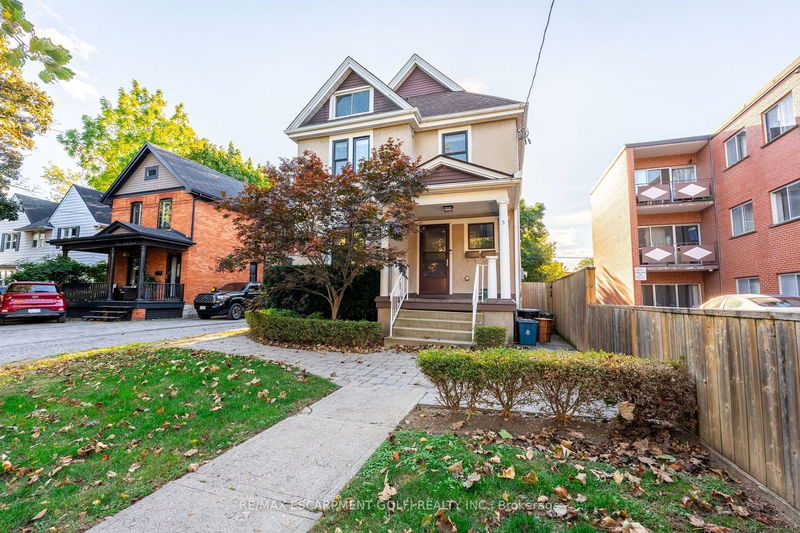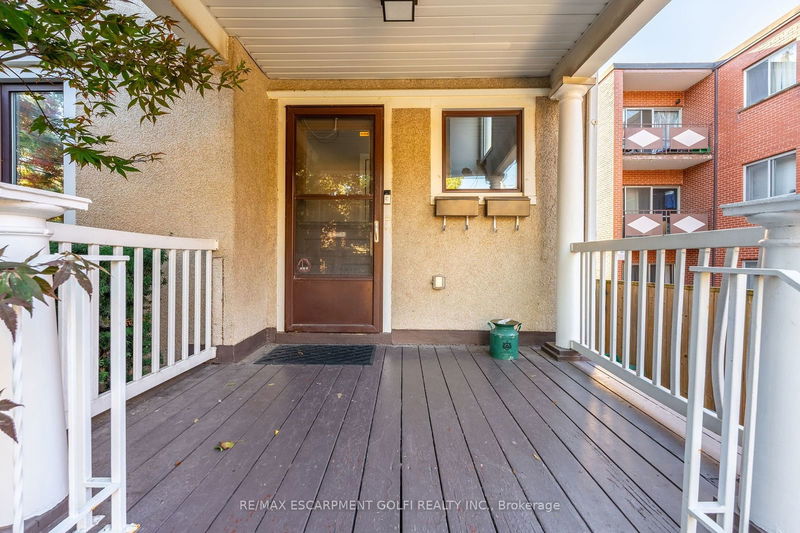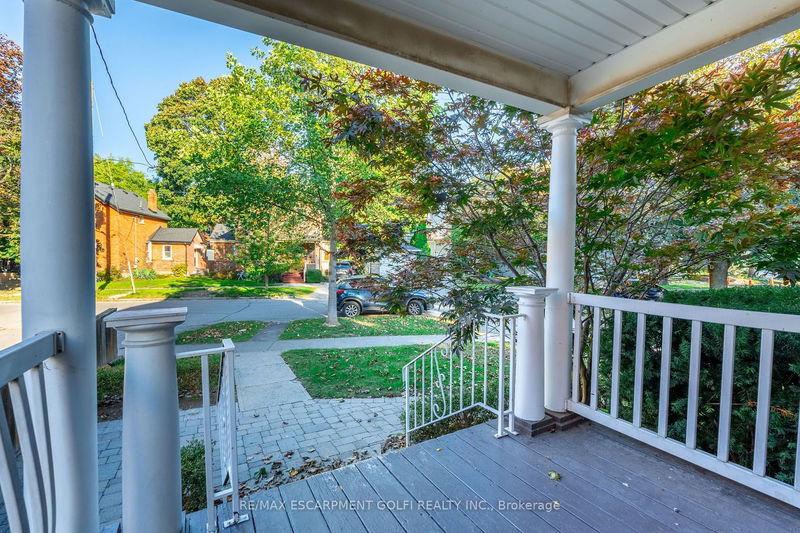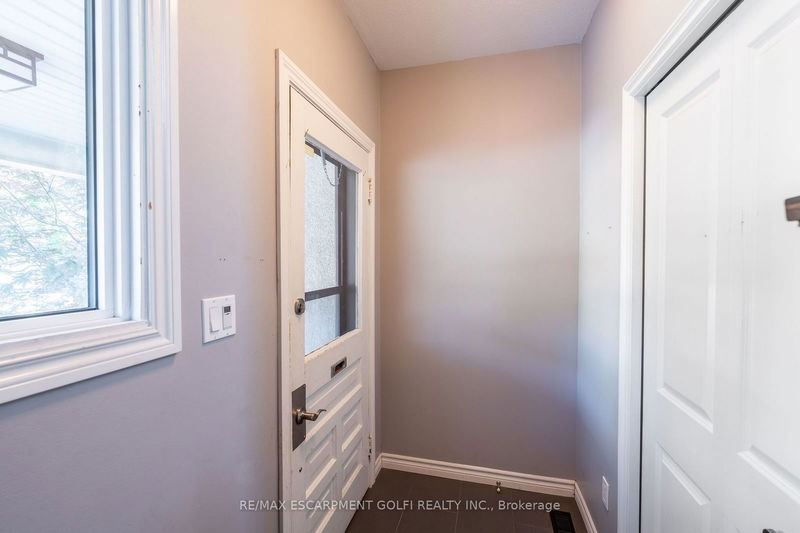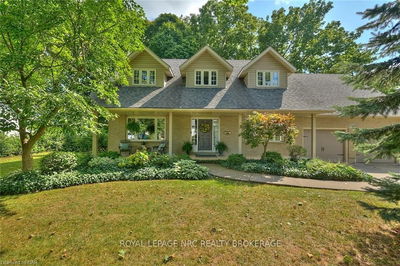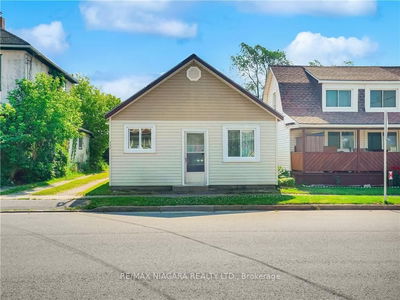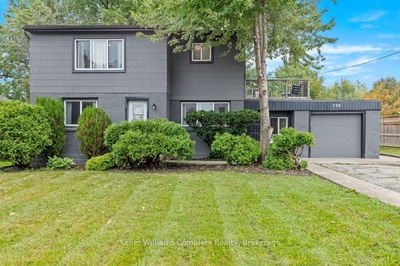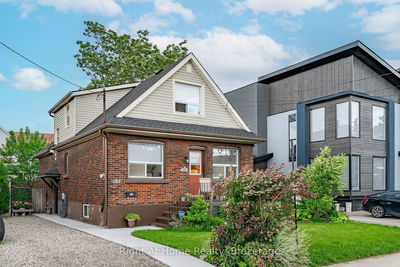5 York
| St. Catharines
$699,900.00
Listed about 23 hours ago
- 4 bed
- 2 bath
- - sqft
- 7.0 parking
- Duplex
Instant Estimate
$673,857
-$26,043 compared to list price
Upper range
$754,559
Mid range
$673,857
Lower range
$593,155
Property history
- Now
- Listed on Oct 10, 2024
Listed for $699,900.00
1 day on market
Sold for
Listed for $849,000.00 • on market
- Apr 17, 2023
- 1 year ago
Expired
Listed for $849,000.00 • 3 months on market
- Apr 17, 2023
- 1 year ago
Expired
Listed for $849,000.00 • 3 months on market
Location & area
Schools nearby
Home Details
- Description
- This fully renovated duplex, updated in 2015, blends modern conveniences with timeless character. Both units boast spacious eat-in kitchens, featuring exposed brick accents and a sleek, contemporary design. The main floor unit, accessed from the rear, includes a kitchen, living/dining room, and a primary bedroom with ensuite access to a four-piece bath. The finished lower level, currently used as a rec room, could serve as a second bedroom or den and includes a laundry area with an additional toilet. The upper unit, accessed from the front, offers a modern kitchen with a dining area ideal for entertaining, a second bedroom, a spacious living room with a cozy nook for a pet bed, and a three-piece bath with a walk-in shower. A beautifully finished attic, accessed by an open staircase, serves as a loft-style bedroom. Both units come with in-unit laundry and private outdoor spaces. A double car garage provides each tenant with an indoor and outdoor parking space, along with ample additional parking in the single driveway. Hydro is separately metered.
- Additional media
- -
- Property taxes
- $3,735.00 per year / $311.25 per month
- Basement
- Finished
- Basement
- Sep Entrance
- Year build
- 100+
- Type
- Duplex
- Bedrooms
- 4
- Bathrooms
- 2
- Parking spots
- 7.0 Total | 2.0 Garage
- Floor
- -
- Balcony
- -
- Pool
- None
- External material
- Stucco/Plaster
- Roof type
- -
- Lot frontage
- -
- Lot depth
- -
- Heating
- Forced Air
- Fire place(s)
- N
- Main
- Kitchen
- 18’3” x 9’5”
- Living
- 11’6” x 8’0”
- Prim Bdrm
- 15’3” x 11’7”
- Bathroom
- 0’0” x 0’0”
- Bsmt
- Rec
- 21’5” x 21’3”
- Laundry
- 9’11” x 7’11”
- 2nd
- Kitchen
- 12’8” x 10’5”
- Dining
- 11’6” x 10’5”
- Living
- 17’11” x 17’10”
- Br
- 11’7” x 8’4”
- Bathroom
- 8’6” x 7’2”
- 3rd
- Prim Bdrm
- 24’1” x 12’6”
Listing Brokerage
- MLS® Listing
- X9391782
- Brokerage
- RE/MAX ESCARPMENT GOLFI REALTY INC.
Similar homes for sale
These homes have similar price range, details and proximity to 5 York
