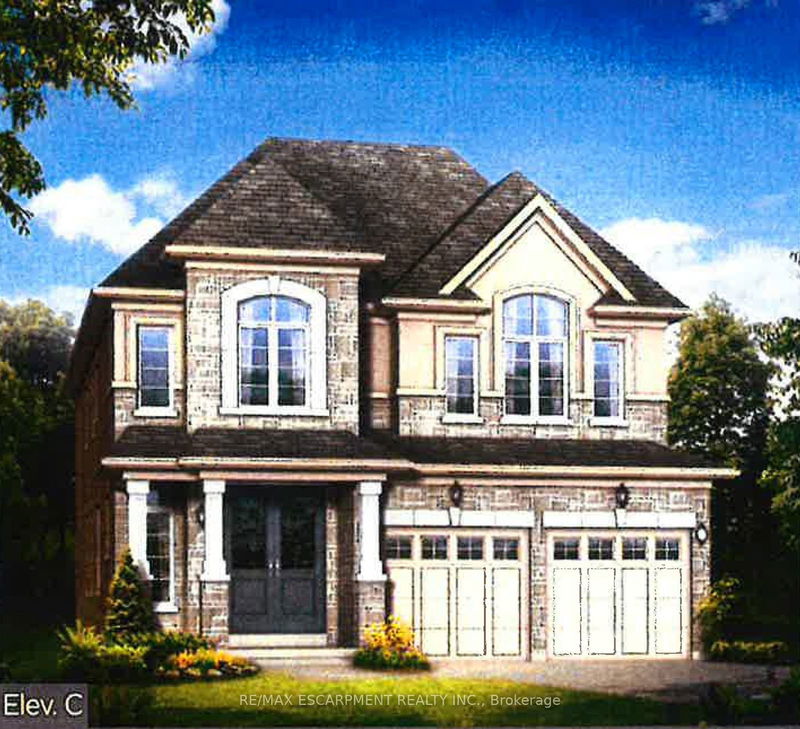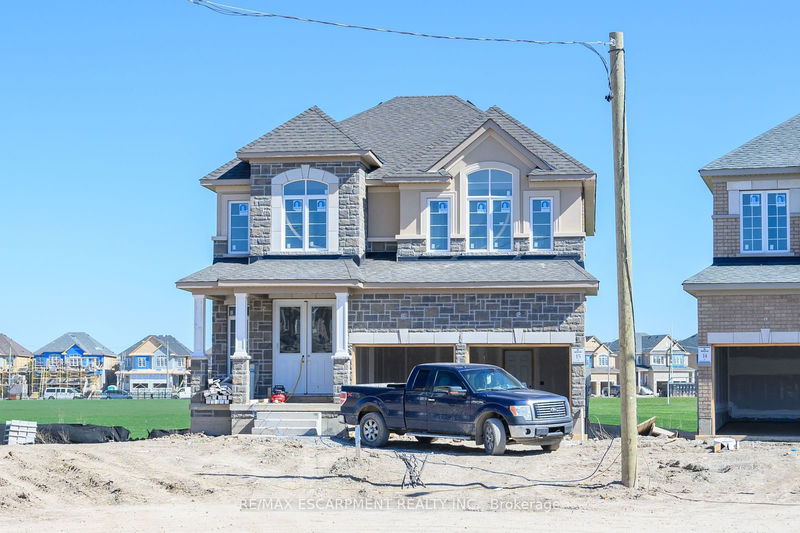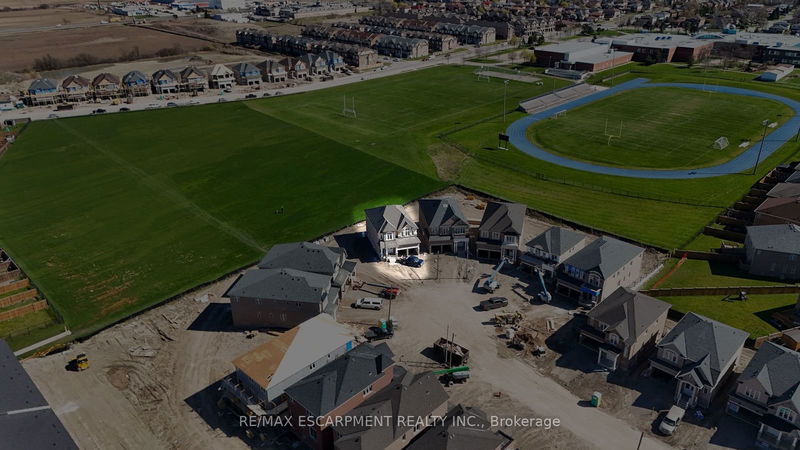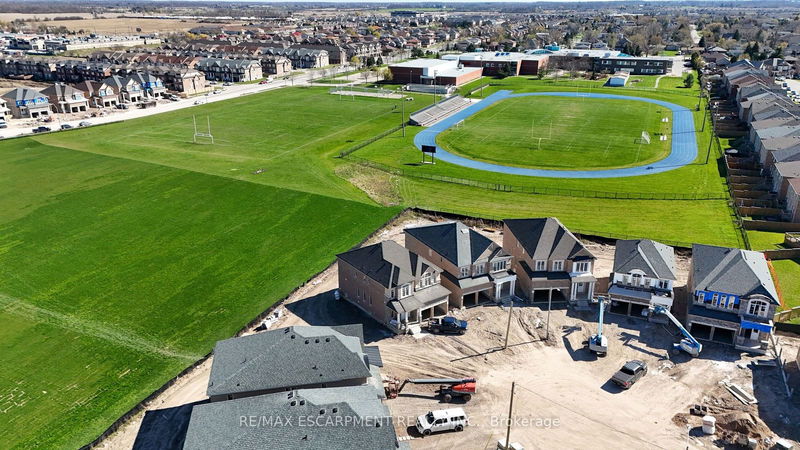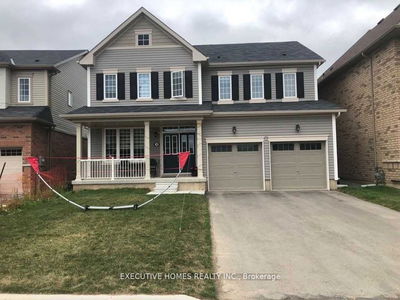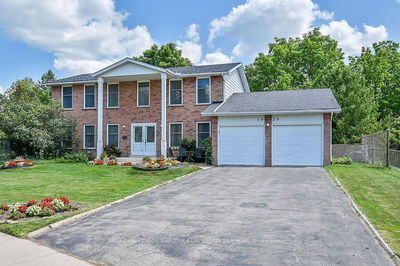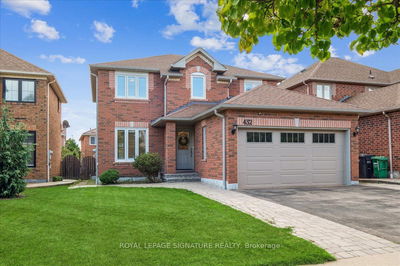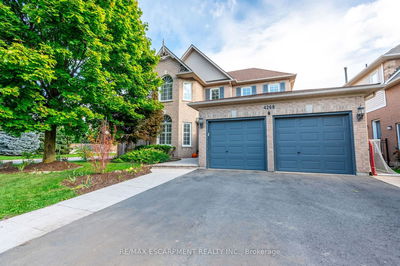64 Shawbridge
Stoney Creek Mountain | Hamilton
$1,399,000.00
Listed 1 day ago
- 4 bed
- 4 bath
- 2500-3000 sqft
- 6.0 parking
- Detached
Instant Estimate
$1,325,134
-$73,866 compared to list price
Upper range
$1,441,172
Mid range
$1,325,134
Lower range
$1,209,097
Property history
- Now
- Listed on Oct 10, 2024
Listed for $1,399,000.00
1 day on market
- Apr 26, 2024
- 6 months ago
Expired
Listed for $1,549,900.00 • 3 months on market
Location & area
Schools nearby
Home Details
- Description
- ELEGANT & SOPHISTICATED, BRAND NEW ROSEHAVEN BUILD ... Spacious, all-brick CABERNET model, 2-storey, 4 bedroom, 4 bathroom, 2,695 sq ft family home at 64 Shawbridge Court. Nestled on a PREMIUM LOT in the SOLD OUT On The Ridge development on the Stoney Creek mountain, this home is sure to impress with over $300,000 in UPGRADES! Soaring 9 ceilings on all levels (including basement!), French Provincial & Traditional architecture details, imported ceramic flooring, wide plank engineered hardwood flooring, stone kitchen counter tops, freestanding tub in primary ensuite, 200-amp service, Rough-in for EVC station, BBQ gas line to rear of home, cold cellar, oak stair treads & SO MUCH MORE! WALKING DISTANCE to several elementary schools & Saltfleet District High school, and ideally located near major entertainment like Cineplex Movie Theatre, Splitsville Bowling Alley, Mohawk 4-Ice Sports Centre + EASY HWY ACCESS to The LINC & Redhill. All amenities including shopping, trendy restaurants, and public transit nearby. CONVENIENT & LUXURIOUS LIVING for the whole family in this UPSCALE, brand-new build! *Room sizes approximate.
- Additional media
- -
- Property taxes
- $1.00 per year / $0.08 per month
- Basement
- Full
- Basement
- Unfinished
- Year build
- New
- Type
- Detached
- Bedrooms
- 4
- Bathrooms
- 4
- Parking spots
- 6.0 Total | 2.0 Garage
- Floor
- -
- Balcony
- -
- Pool
- None
- External material
- Brick
- Roof type
- -
- Lot frontage
- -
- Lot depth
- -
- Heating
- Forced Air
- Fire place(s)
- Y
- Main
- Living
- 13’6” x 19’2”
- Kitchen
- 8’0” x 14’0”
- Dining
- 10’2” x 14’0”
- Family
- 11’6” x 16’12”
- 2nd
- Prim Bdrm
- 18’0” x 14’0”
- 2nd Br
- 12’6” x 12’0”
- 3rd Br
- 11’2” x 13’6”
- 4th Br
- 12’12” x 14’0”
- Bsmt
- Rec
- 20’2” x 13’7”
Listing Brokerage
- MLS® Listing
- X9391832
- Brokerage
- RE/MAX ESCARPMENT REALTY INC.
Similar homes for sale
These homes have similar price range, details and proximity to 64 Shawbridge
