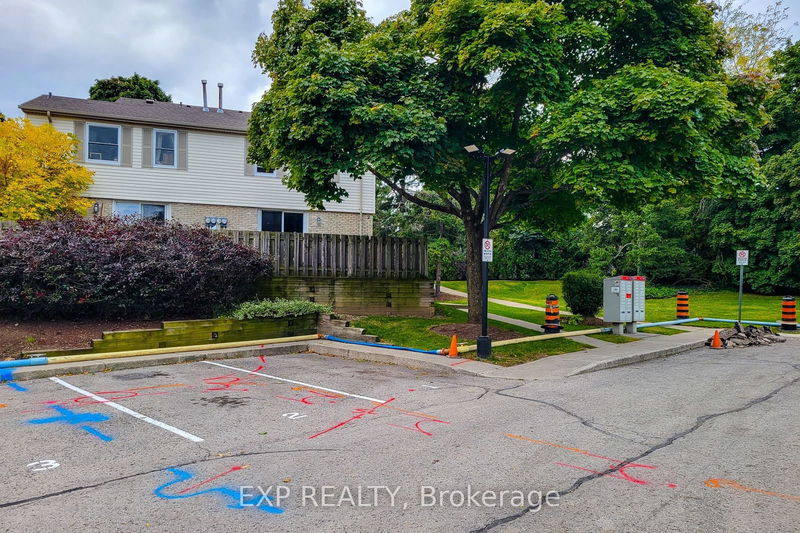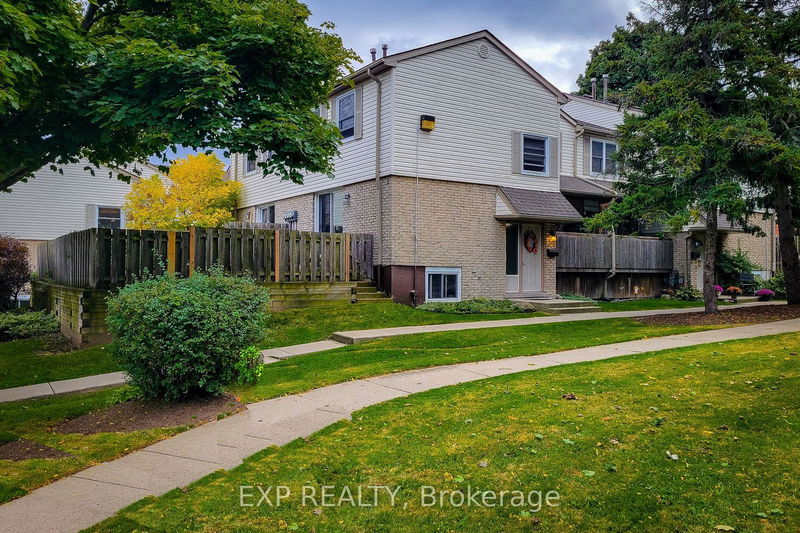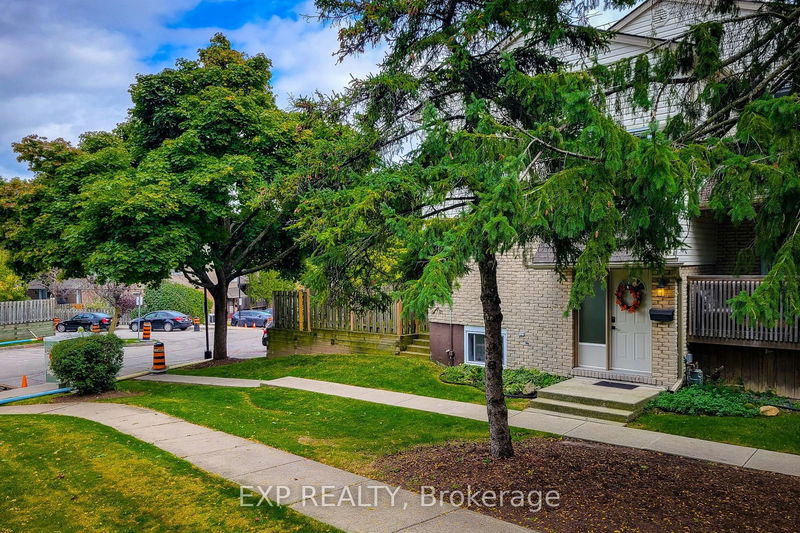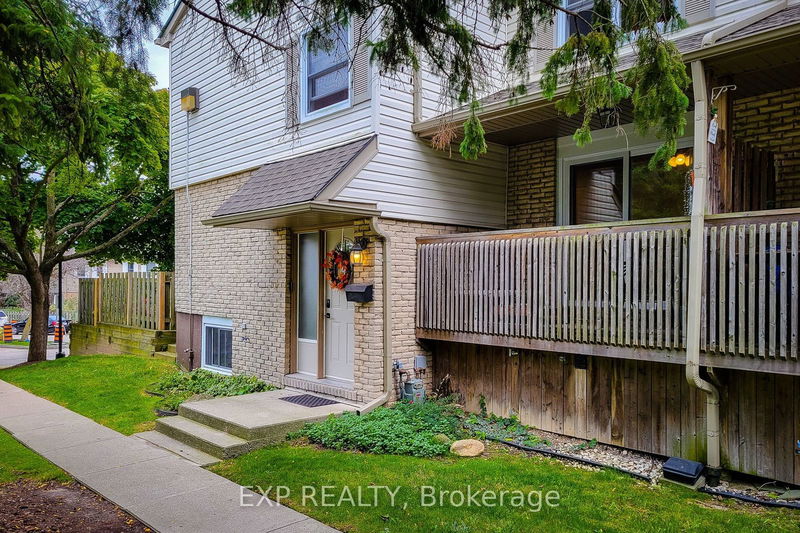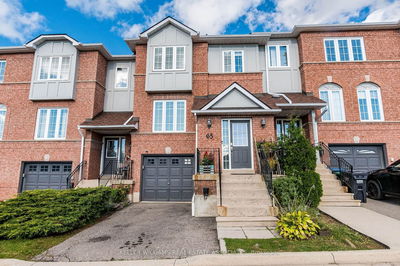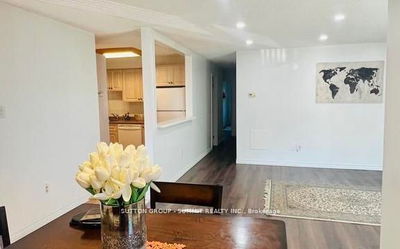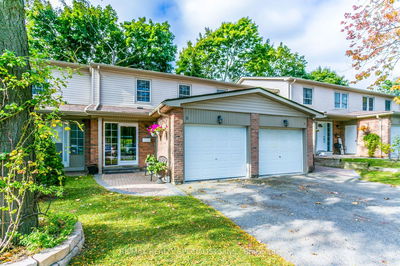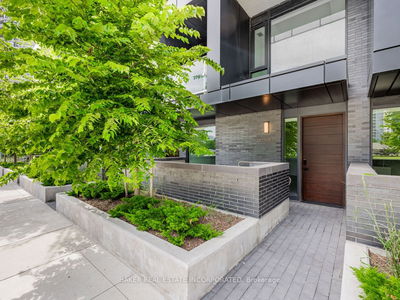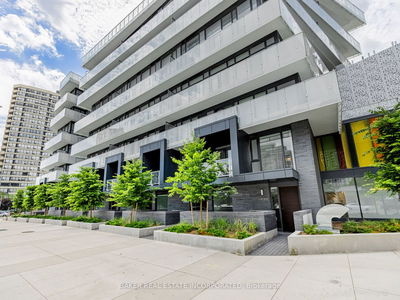2 - 1300 Upper Ottawa
Quinndale | Hamilton
$539,900.00
Listed 1 day ago
- 3 bed
- 2 bath
- 1200-1399 sqft
- 1.0 parking
- Condo Townhouse
Instant Estimate
$540,586
+$686 compared to list price
Upper range
$597,831
Mid range
$540,586
Lower range
$483,341
Property history
- Now
- Listed on Oct 10, 2024
Listed for $539,900.00
1 day on market
Location & area
Schools nearby
Home Details
- Description
- Welcome To Unit 2- 1300 Upper Ottawa Street, Located In The Beautiful Quinndale Neighbourhood On The Hamilton East Mountain. Move In Ready In A Unique Well Maintained End Unit Townhome Located In A Quiet Complex . This 3+1 Bedroom Condo Townhouse Features 3 Bedrooms And An Updated Bathroom With Vinyl Plank Flooring, Vanity, Sink And Toilet On The Second Floor . Downstairs Is The Completely Finished Basement, With 4th Bedroom And Powder Room With New Tiles Flooring, Toilet, Vanity, And Sink . The ( 2022) renovated Kitchen Featuring Backsplash Countertop And Sink With Waste King Food Disposer. *Located In A Great Area Close To All Amenities, Highway Access And Schools. Minutes To Limeridge Mall And Other Main Shopping Centres. In Summary, This Home Offers Modern Living In a Vibrant Community, Combining Upgraded Features, a Spacious Layout, And a Prime Location. Don't Miss The Opportunity To Make This Bright And Beautiful House Your New Home.
- Additional media
- https://www.gazalbansal.ca/2-%201300%20Upper%20Ottawa%20St,%20HAMILTON.mp4
- Property taxes
- $2,665.50 per year / $222.13 per month
- Condo fees
- $639.37
- Basement
- Finished
- Basement
- Full
- Year build
- -
- Type
- Condo Townhouse
- Bedrooms
- 3 + 1
- Bathrooms
- 2
- Pet rules
- Restrict
- Parking spots
- 1.0 Total
- Parking types
- Exclusive
- Floor
- -
- Balcony
- Open
- Pool
- -
- External material
- Brick
- Roof type
- -
- Lot frontage
- -
- Lot depth
- -
- Heating
- Forced Air
- Fire place(s)
- Y
- Locker
- None
- Building amenities
- -
- Main
- Living
- 29’4” x 22’2”
- Kitchen
- 11’1” x 8’2”
- 2nd
- Prim Bdrm
- 12’11” x 11’5”
- 2nd Br
- 11’1” x 9’7”
- 3rd Br
- 11’7” x 11’1”
- Bsmt
- Rec
- 10’10” x 16’1”
- Laundry
- 15’3” x 11’1”
Listing Brokerage
- MLS® Listing
- X9391982
- Brokerage
- EXP REALTY
Similar homes for sale
These homes have similar price range, details and proximity to 1300 Upper Ottawa

