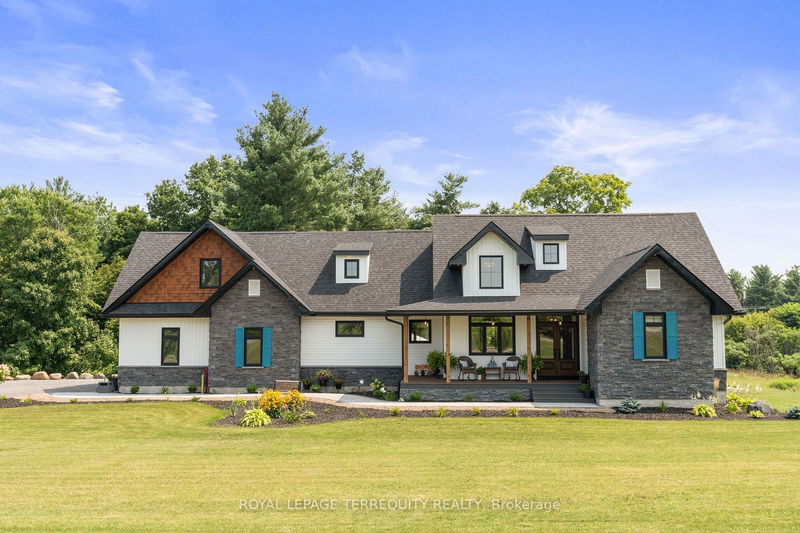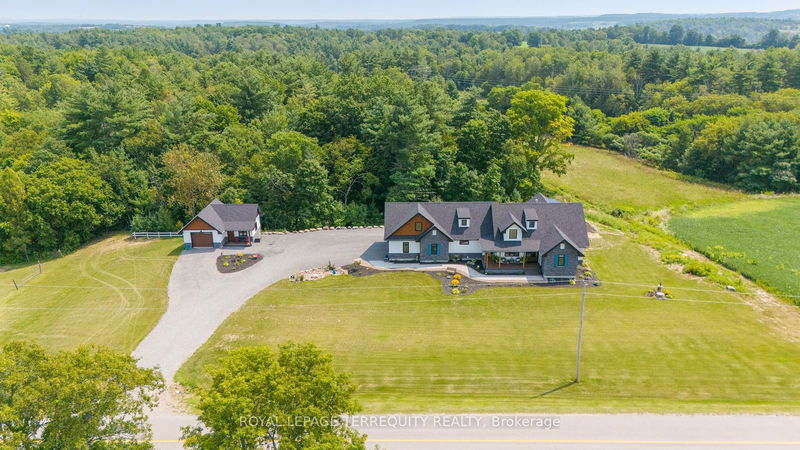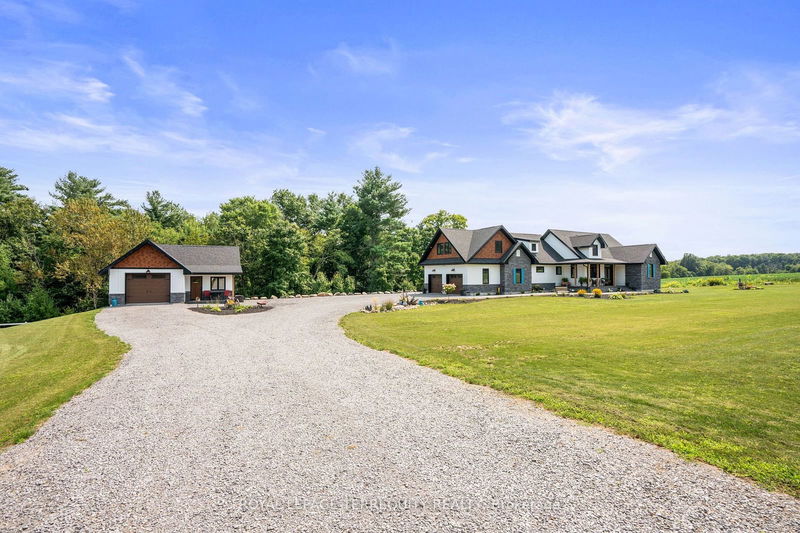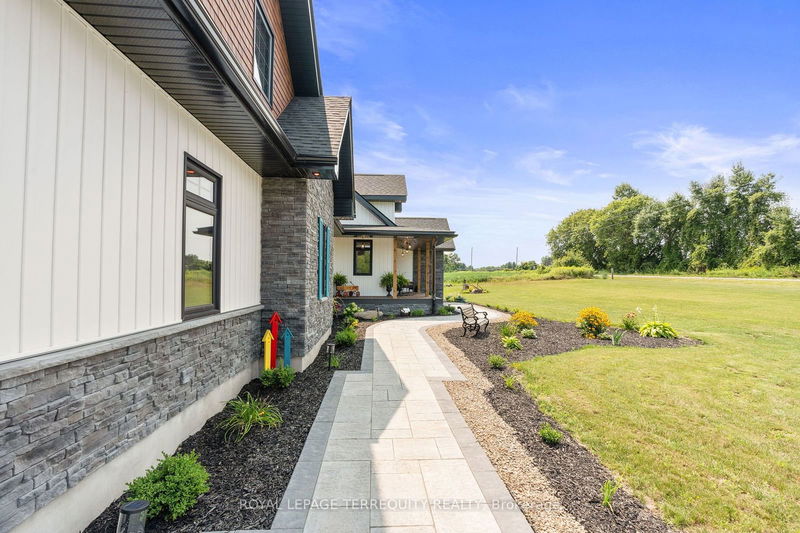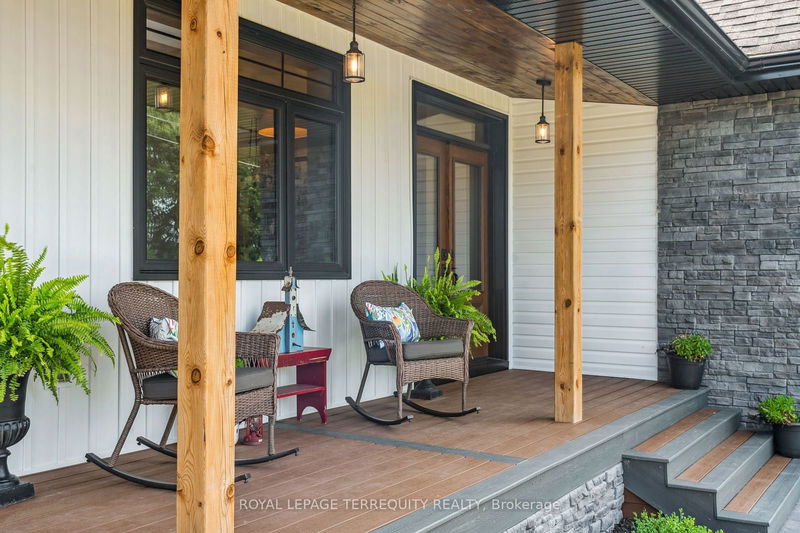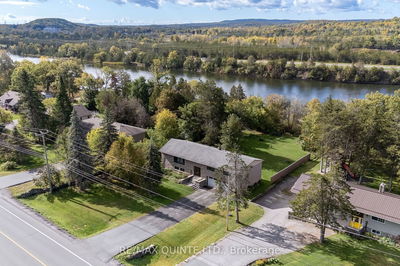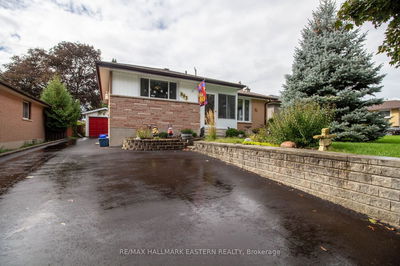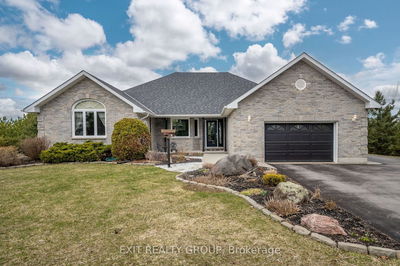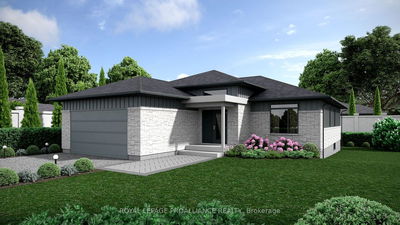45 Greenly
Rural Trent Hills | Trent Hills
$1,212,000.00
Listed about 21 hours ago
- 3 bed
- 4 bath
- - sqft
- 10.0 parking
- Detached
Instant Estimate
$1,190,529
-$21,471 compared to list price
Upper range
$1,373,457
Mid range
$1,190,529
Lower range
$1,007,601
Property history
- Now
- Listed on Oct 10, 2024
Listed for $1,212,000.00
1 day on market
- Aug 20, 2024
- 2 months ago
Terminated
Listed for $1,212,000.00 • about 2 months on market
Location & area
Schools nearby
Home Details
- Description
- Welcome to this exceptional custom-built bungaloft, a rare gem perfectly situated on a sprawling 2-acre lot in Warkworth. This home is designed with both luxury and practicality in mind, featuring an attached two-car garage and a heated detached workshop, ideal for additional workspace or hobbies. Inside, you'll find three generously sized bedrooms, two full bathrooms with heated floors, and two additional half bathrooms, ensuring comfort and convenience for everyone. The attention to detail is evident throughout, from the oversized solid core doors that add a touch of sophistication, to the ICF construction built to the rafters, offering superior energy efficiency and durability. Outside, the 14x30 fully fenced inground pool area seamlessly integrates with the natural surroundings, creating a private oasis where you can relax on your covered porch with a fireplace, enjoying the serene landscape. Adding to the charm of this home is the spacious 690 sq ft loft, a versatile area that can be tailored to your needs - whether as a home office, guest suite, or recreational space. This bungaloft is more than just a home; it's a lifestyle designed to offer the perfect balance of luxury, comfort, and functionality.
- Additional media
- https://reeltor-media.aryeo.com/sites/pngnapv/unbranded
- Property taxes
- $8,491.54 per year / $707.63 per month
- Basement
- Full
- Basement
- Unfinished
- Year build
- 0-5
- Type
- Detached
- Bedrooms
- 3
- Bathrooms
- 4
- Parking spots
- 10.0 Total | 2.0 Garage
- Floor
- -
- Balcony
- -
- Pool
- Inground
- External material
- Stone
- Roof type
- -
- Lot frontage
- -
- Lot depth
- -
- Heating
- Forced Air
- Fire place(s)
- Y
- Main
- Foyer
- 11’1” x 10’10”
- Living
- 23’5” x 17’0”
- Kitchen
- 10’6” x 14’4”
- Laundry
- 10’3” x 13’12”
- Bathroom
- 4’7” x 5’6”
- Dining
- 21’2” x 10’8”
- Prim Bdrm
- 15’10” x 14’8”
- Bathroom
- 11’7” x 7’9”
- Br
- 11’7” x 11’3”
- Bathroom
- 4’9” x 9’10”
- Br
- 10’6” x 13’11”
- Upper
- Loft
- 37’1” x 20’3”
Listing Brokerage
- MLS® Listing
- X9391065
- Brokerage
- ROYAL LEPAGE TERREQUITY REALTY
Similar homes for sale
These homes have similar price range, details and proximity to 45 Greenly
