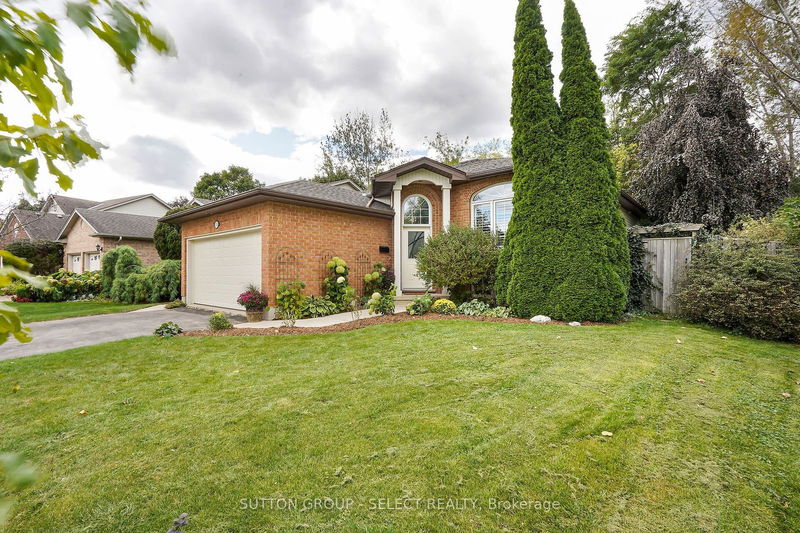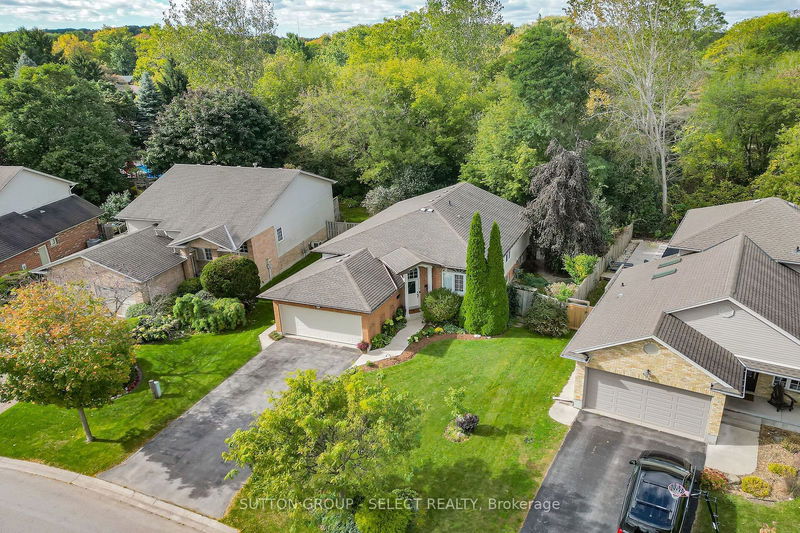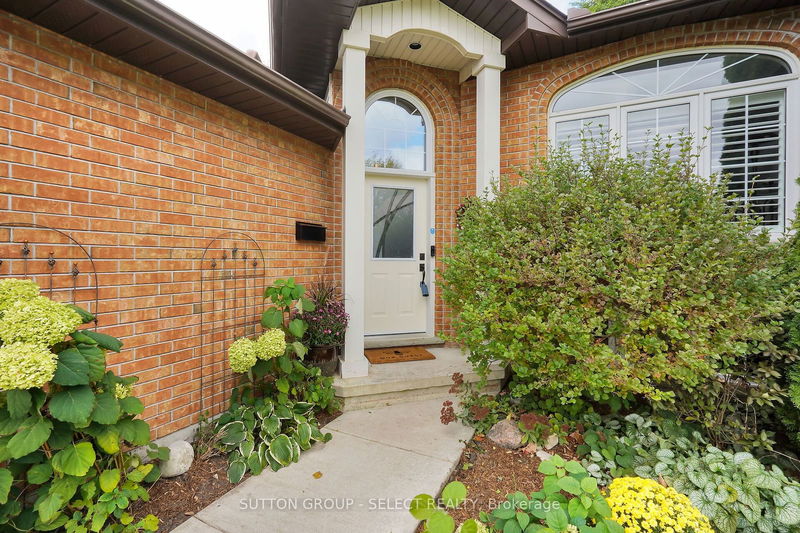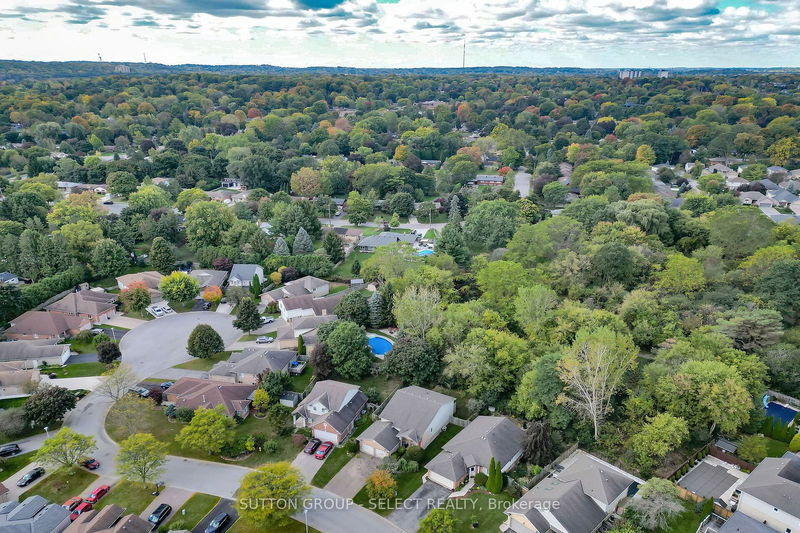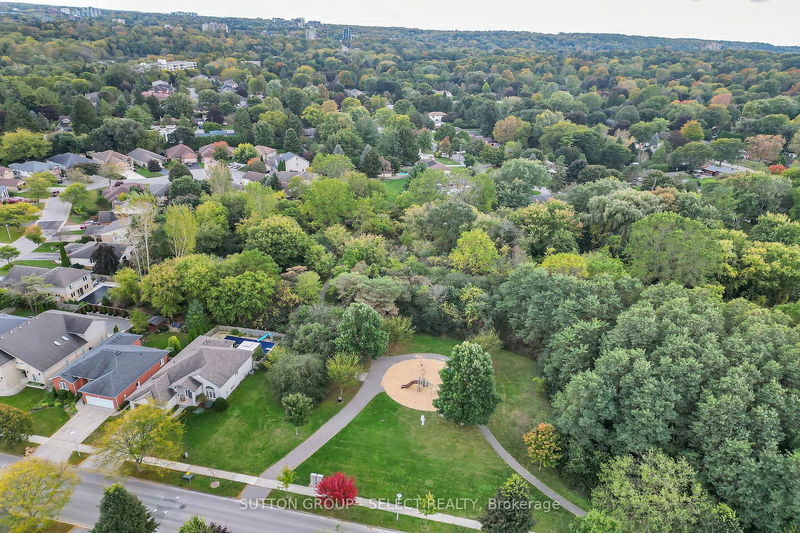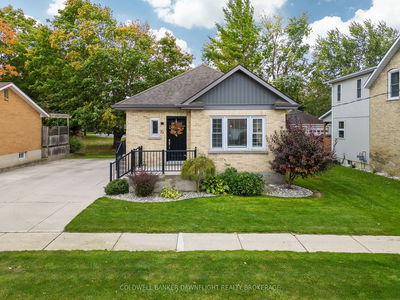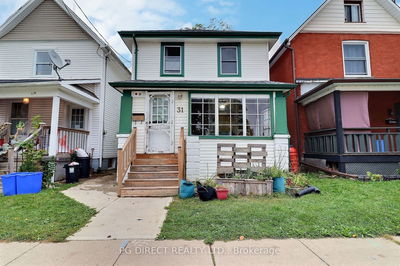655 Thornwood
North P | London
$859,900.00
Listed 3 days ago
- 3 bed
- 3 bath
- - sqft
- 6.0 parking
- Detached
Instant Estimate
$832,973
-$26,928 compared to list price
Upper range
$893,513
Mid range
$832,973
Lower range
$772,432
Property history
- Now
- Listed on Oct 8, 2024
Listed for $859,900.00
3 days on market
- Sep 23, 2022
- 2 years ago
Sold for $790,000.00
Listed for $799,900.00 • 9 days on market
- Apr 4, 2016
- 9 years ago
Sold for $355,000.00
Listed for $329,900.00 • less than a minute on market
- Aug 23, 2001
- 23 years ago
Sold for $179,000.00
Listed for $179,900.00 • 19 days on market
- Apr 23, 2001
- 23 years ago
Expired
Listed for $199,900.00 • 3 months on market
Location & area
Schools nearby
Home Details
- Description
- Backing onto Greenspace and located on a quiet court, this Oakridge home is also only minutes to downtown and U.W.O. Oakridge is a sought after neighbourhood with excellent schools, ice rink, ball diamonds, tennis courts, and pool. This 3+1 bedroom, 3 full bath home has been recently updated and features light refinished hardwood on the main floor. Vaulted ceilings in kitchen and foyer, 2 new patio doors to deck, new kitchen island with leathered granite counter as well as new quartz countertops. New stainless steel appliances in the kitchen, and opened expanded access to dining room from kitchen. Ensuite newly updated as well. This lovely home also features loads of natural light, California shutters in living and dining rooms, new lighting and window coverings, and freshly painted throughout. The spacious lower level offers a family room with fireplace, a large bedroom, a 3 piece bathroom and plenty of storage. There are 2 sets of laundry hook ups. One in the lower level and one in the pantry for main floor usage. The gorgeous landscaped fenced yard has a gate that leads through to a park. This family home would be a great condo alternative with the low maintenance of the perennial gardens.
- Additional media
- http://tours.clubtours.ca/vtnb/351454
- Property taxes
- $4,813.77 per year / $401.15 per month
- Basement
- Part Fin
- Year build
- 16-30
- Type
- Detached
- Bedrooms
- 3 + 1
- Bathrooms
- 3
- Parking spots
- 6.0 Total | 2.0 Garage
- Floor
- -
- Balcony
- -
- Pool
- None
- External material
- Brick Front
- Roof type
- -
- Lot frontage
- -
- Lot depth
- -
- Heating
- Forced Air
- Fire place(s)
- Y
- Main
- Living
- 12’12” x 12’0”
- Dining
- 11’5” x 10’0”
- Kitchen
- 14’12” x 13’5”
- Prim Bdrm
- 14’5” x 10’12”
- Br
- 10’5” x 9’9”
- Br
- 8’12” x 8’0”
- Lower
- Family
- 22’7” x 14’9”
- Br
- 12’0” x 10’5”
- Furnace
- 38’7” x 13’1”
Listing Brokerage
- MLS® Listing
- X9391076
- Brokerage
- SUTTON GROUP - SELECT REALTY
Similar homes for sale
These homes have similar price range, details and proximity to 655 Thornwood
