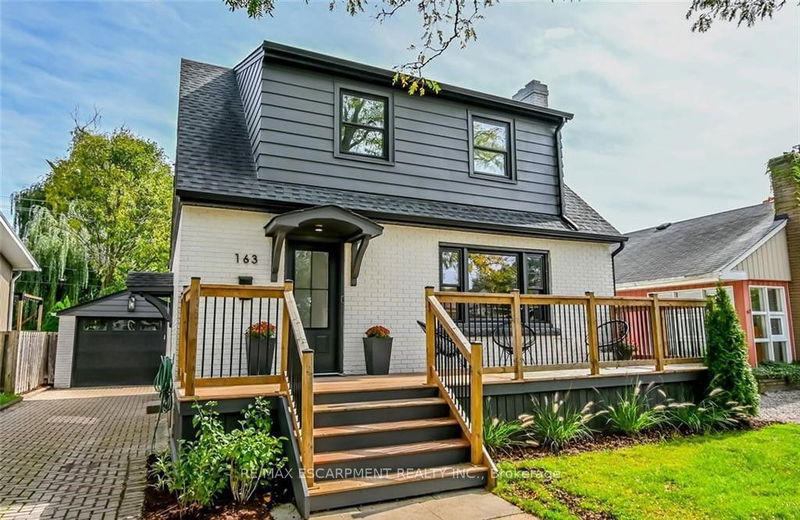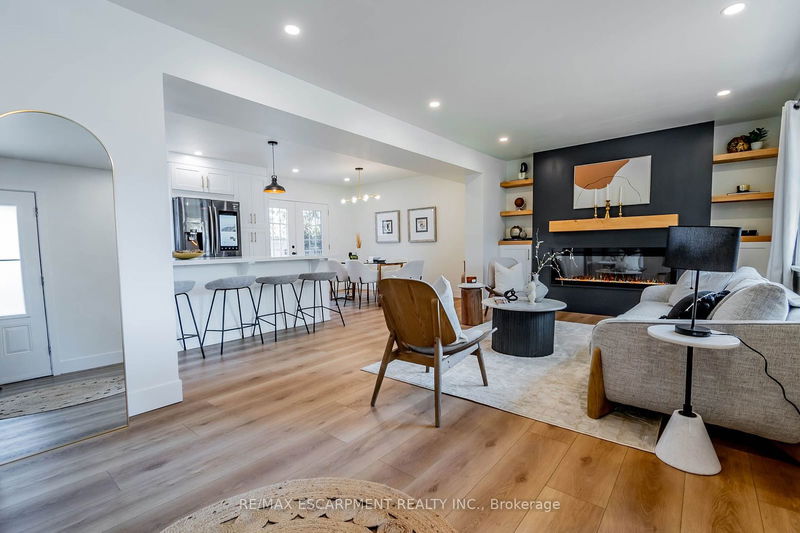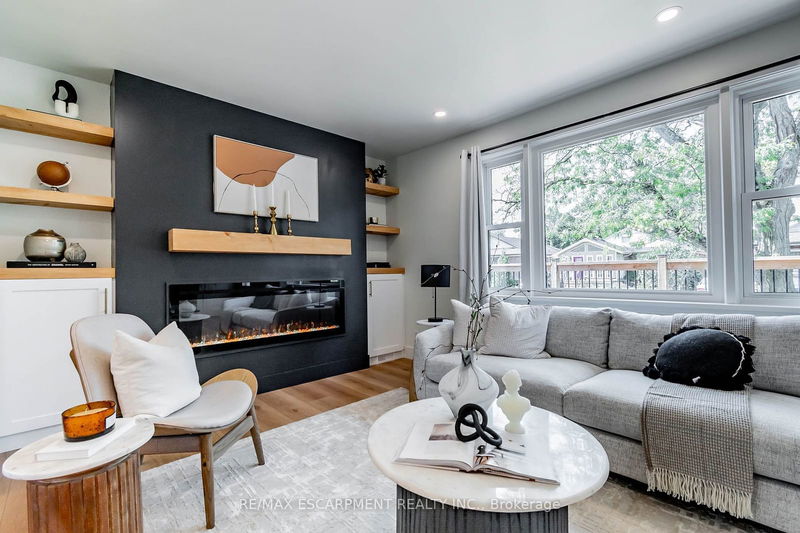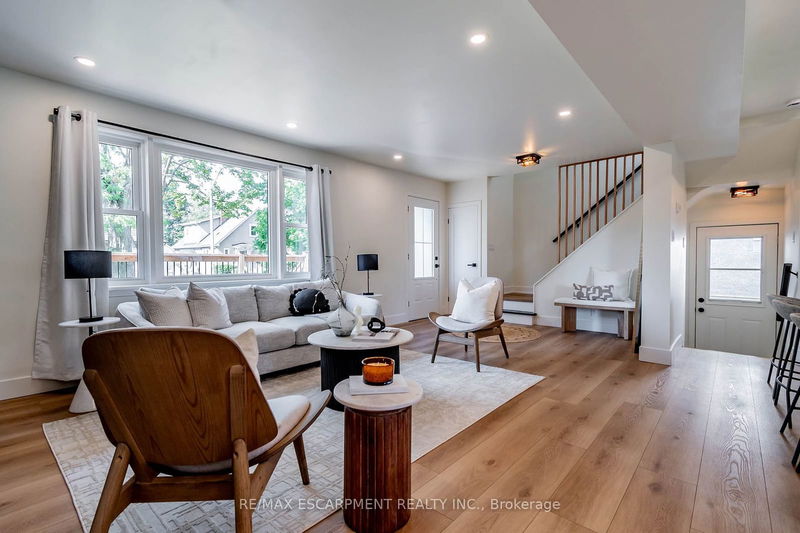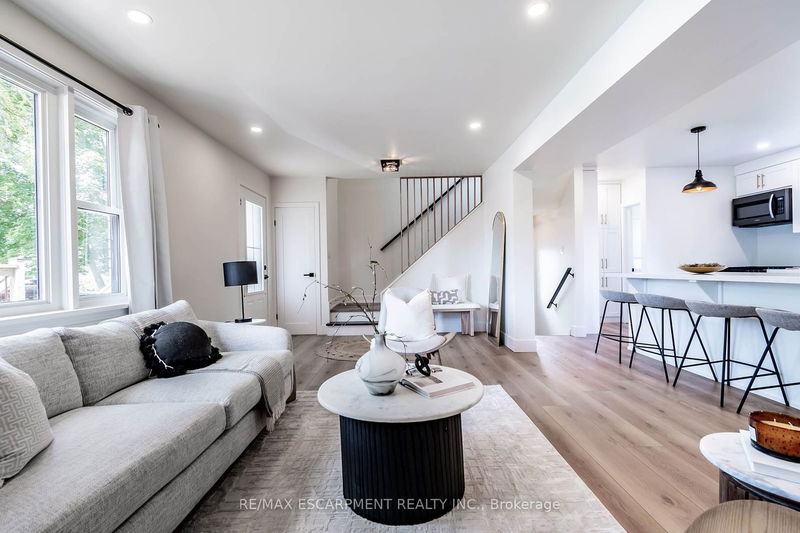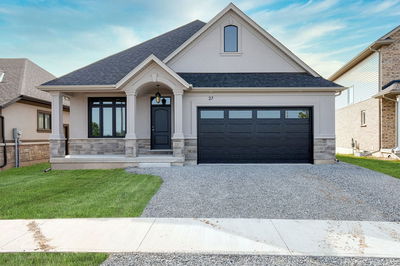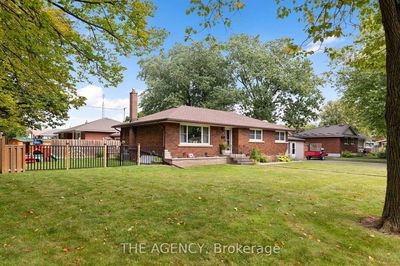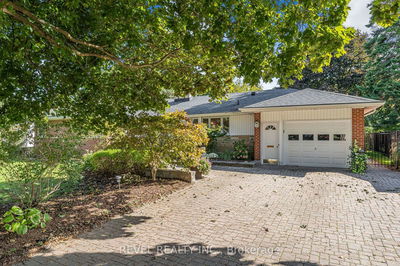163 Highland
| St. Catharines
$824,900.00
Listed 3 days ago
- 3 bed
- 3 bath
- 1100-1500 sqft
- 4.0 parking
- Detached
Instant Estimate
$784,504
-$40,396 compared to list price
Upper range
$861,398
Mid range
$784,504
Lower range
$707,610
Property history
- Now
- Listed on Oct 8, 2024
Listed for $824,900.00
3 days on market
- Jun 10, 2024
- 4 months ago
Sold for $540,000.00
Listed for $615,000.00 • 25 days on market
Location & area
Schools nearby
Home Details
- Description
- Prestigious Glenridge! Located on one of the finest streets in St. Catharines this 4-bedroom, 3-bathroom home has been extensively renovated in 2024. An entertainer's dream, featuring a spacious backyard complete with lounge deck and dining gazebo. Inside, you'll find an open-concept main floor that flows effortlessly between the custom kitchen, inviting dining area, living room, and a convenient 2-piece washroom. The second floor offers three generous-sized bedrooms, a luxurious four-piece bathroom and laundry. The fully finished basement with separate entrance provides more than 500 sq. ft of additional living space including a fourth bedroom, 3-piece bathroom and cozy family room with inviting fireplace. This home has been thoughtfully designed with a balance of tradition and modern aesthetic. A rare find. Old Glenridge has an active community surrounded by Parks, 12 Mile Creek, Burgoyne Woods, Golf Club, the Niagara Escarpment with bike/hiking trails and excellent schools. A short walk to the downtown core you will enjoy great restaurants, entertainment, shops and the farmers market. Close to all major highways and wineries there's no better place to live!
- Additional media
- https://www.youtube.com/watch?v=mvLqXhdADXo
- Property taxes
- $4,659.85 per year / $388.32 per month
- Basement
- Finished
- Basement
- Full
- Year build
- 51-99
- Type
- Detached
- Bedrooms
- 3 + 1
- Bathrooms
- 3
- Parking spots
- 4.0 Total | 1.0 Garage
- Floor
- -
- Balcony
- -
- Pool
- None
- External material
- Alum Siding
- Roof type
- -
- Lot frontage
- -
- Lot depth
- -
- Heating
- Forced Air
- Fire place(s)
- Y
- Main
- Living
- 10’11” x 21’9”
- Dining
- 12’0” x 8’5”
- Kitchen
- 12’4” x 12’9”
- Bathroom
- 4’6” x 3’4”
- 2nd
- Prim Bdrm
- 10’12” x 10’10”
- 2nd Br
- 8’8” x 10’9”
- Bathroom
- 8’9” x 8’0”
- 3rd Br
- 10’4” x 10’10”
- Lower
- 4th Br
- 10’4” x 12’7”
- Family
- 11’5” x 17’10”
- Bathroom
- 7’5” x 5’11”
Listing Brokerage
- MLS® Listing
- X9391327
- Brokerage
- RE/MAX ESCARPMENT REALTY INC.
Similar homes for sale
These homes have similar price range, details and proximity to 163 Highland
