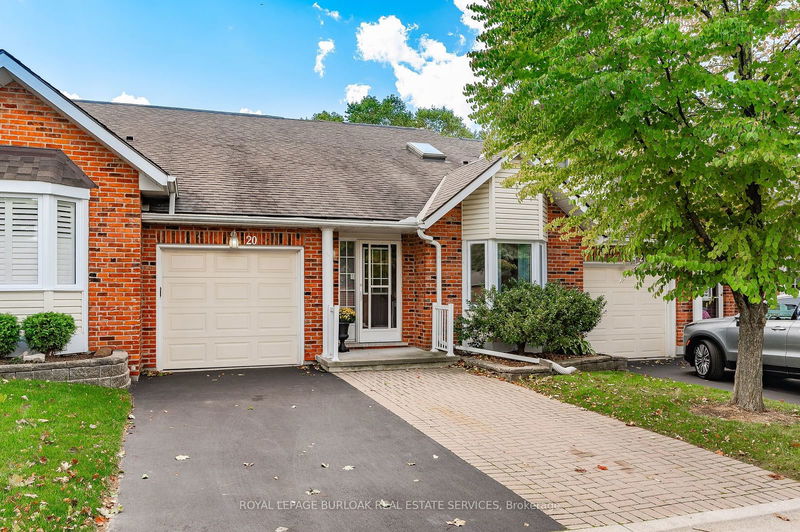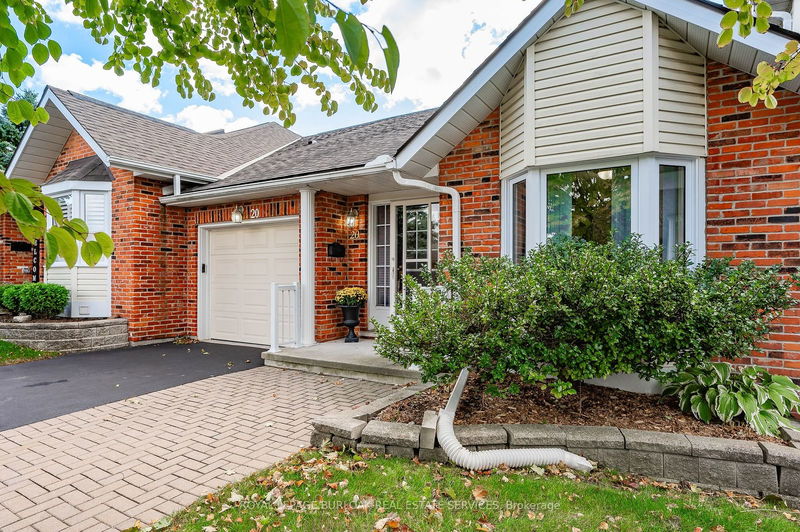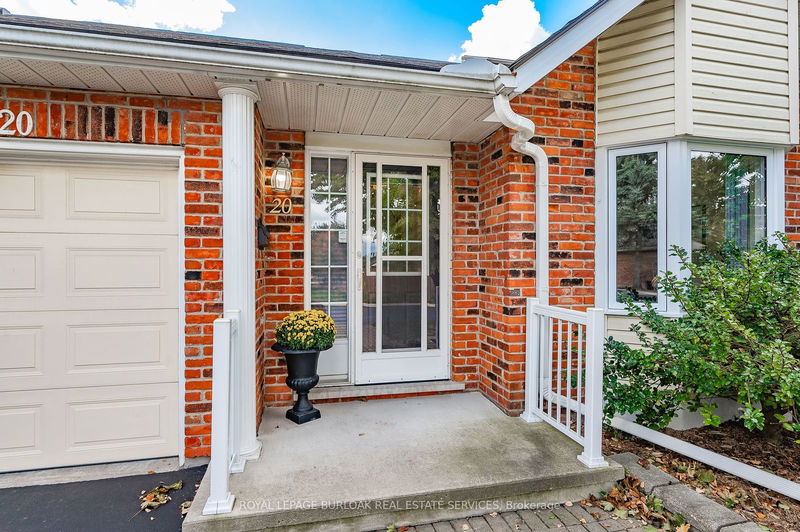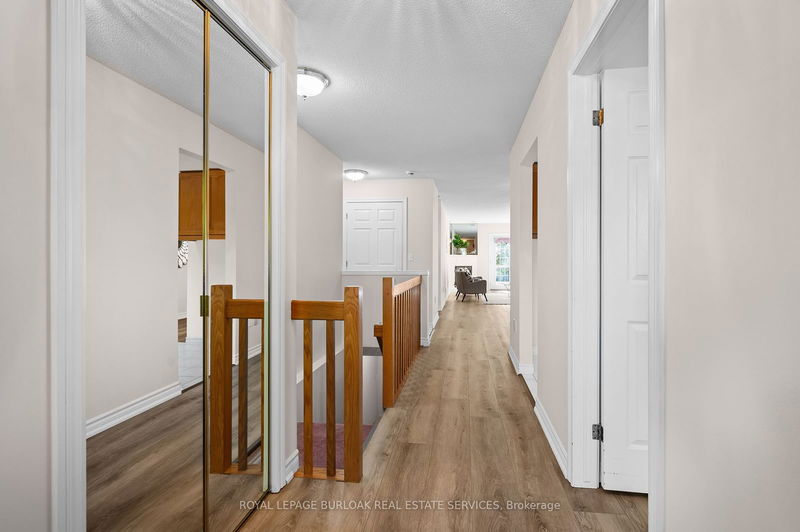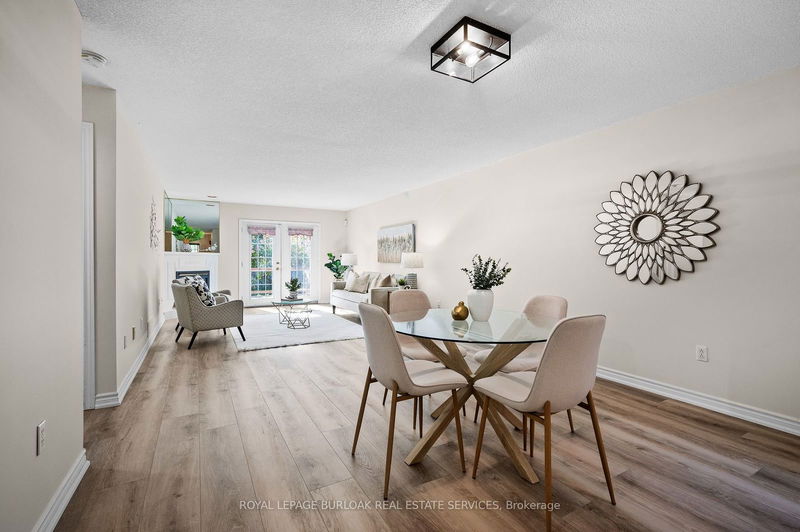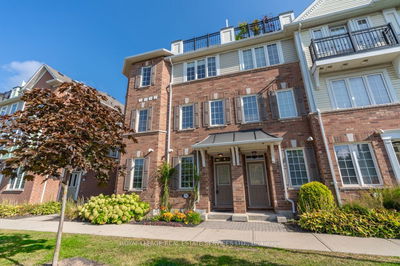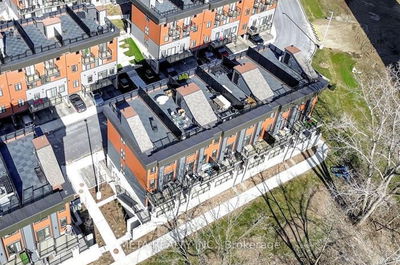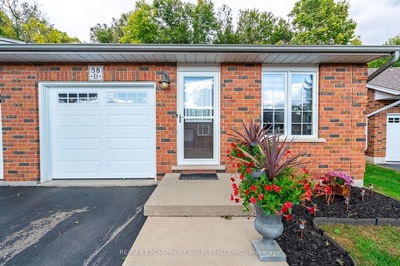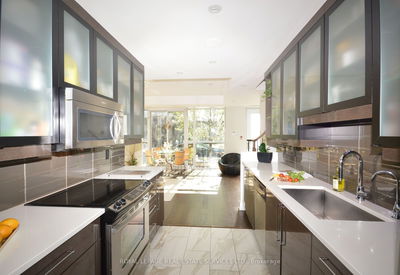20 - 810 Golf Links
Meadowlands | Hamilton
$699,900.00
Listed about 23 hours ago
- 2 bed
- 3 bath
- 1000-1199 sqft
- 2.0 parking
- Condo Townhouse
Instant Estimate
$711,354
+$11,454 compared to list price
Upper range
$761,458
Mid range
$711,354
Lower range
$661,250
Property history
- Now
- Listed on Oct 10, 2024
Listed for $699,900.00
1 day on market
Location & area
Schools nearby
Home Details
- Description
- Welcome to 20-810 Golf Links Rd. in the heart of the Meadowlands. Ideally situated at the back of the complex, this meticulously maintained & move-in-ready bungalow townhome is a must-see. The open foyer welcomes you into the home featuring a solid oak kitchen w/ skylight that leads to a spacious dining & living room w/ gas fireplace, perfect for entertaining. Patio doors lead out to a generous deck and patio surrounded by gardens and greenery, offering peacefulness and privacy. The large primary boasts two closets and 4-piece ensuite. The main floor is rounded out with a 2nd bedroom, 3-piece bathroom, stacked laundry w/ laundry sink and inside garage entry. The lower level offers a finished rec room w/ built-ins, electric fireplace, 3rd bedroom and 3-piece bathroom, great for family & guests. The bonus unfinished space makes the perfect workshop, art room or offers an abundance of storage space. Care-free living at its best, close to shops, restaurants and easy highway access!
- Additional media
- -
- Property taxes
- $4,561.70 per year / $380.14 per month
- Condo fees
- $530.00
- Basement
- Full
- Basement
- Part Fin
- Year build
- 16-30
- Type
- Condo Townhouse
- Bedrooms
- 2 + 1
- Bathrooms
- 3
- Pet rules
- Restrict
- Parking spots
- 2.0 Total | 1.0 Garage
- Parking types
- Owned
- Floor
- -
- Balcony
- None
- Pool
- -
- External material
- Brick
- Roof type
- -
- Lot frontage
- -
- Lot depth
- -
- Heating
- Forced Air
- Fire place(s)
- Y
- Locker
- None
- Building amenities
- -
- Ground
- Living
- 18’6” x 13’2”
- Dining
- 11’5” x 13’2”
- Kitchen
- 7’10” x 9’3”
- Prim Bdrm
- 18’3” x 13’7”
- 2nd Br
- 12’8” x 9’3”
- Bathroom
- 0’0” x 0’0”
- Bsmt
- Rec
- 17’10” x 23’9”
- Den
- 10’4” x 6’9”
- 3rd Br
- 9’11” x 10’8”
- Bathroom
- 0’0” x 0’0”
Listing Brokerage
- MLS® Listing
- X9391374
- Brokerage
- ROYAL LEPAGE BURLOAK REAL ESTATE SERVICES
Similar homes for sale
These homes have similar price range, details and proximity to 810 Golf Links
