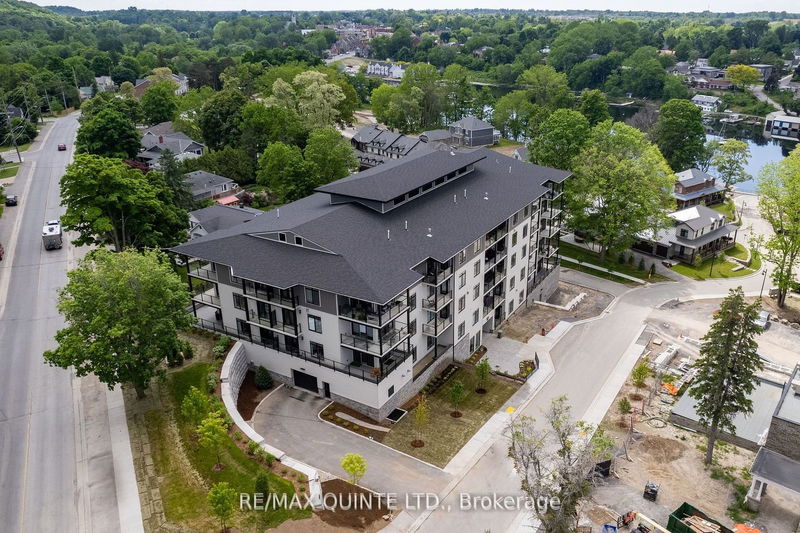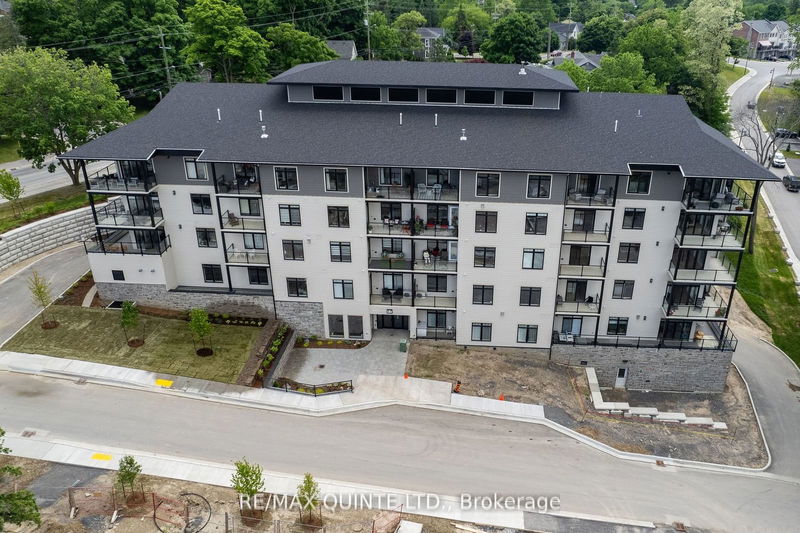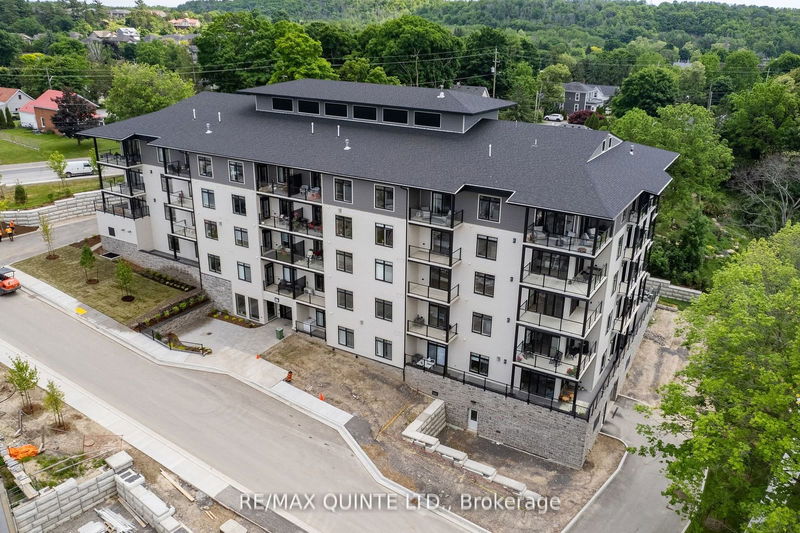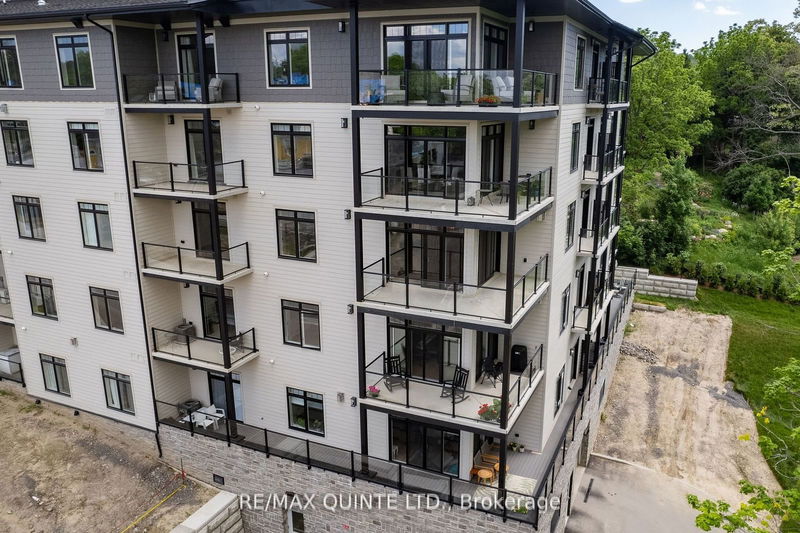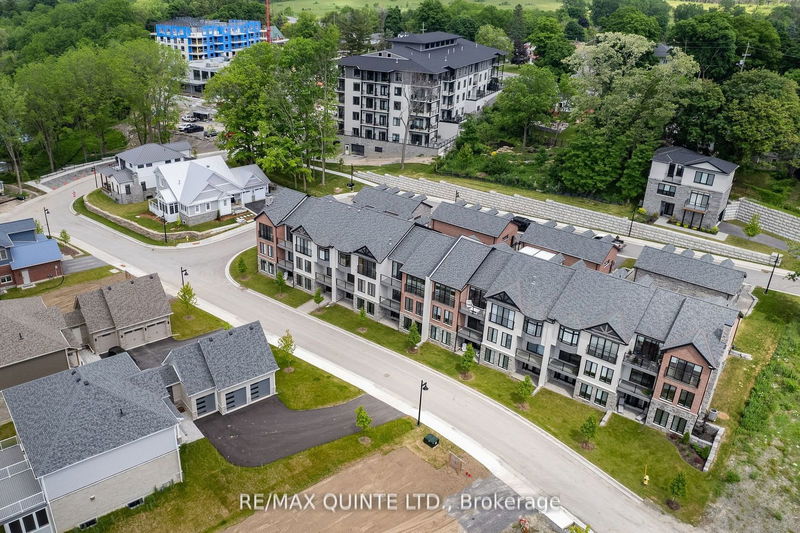309 - 17 Cleave
Picton | Prince Edward County
$1,329,000.00
Listed 1 day ago
- 2 bed
- 3 bath
- 1600-1799 sqft
- 2.0 parking
- Condo Apt
Instant Estimate
$1,280,061
-$48,939 compared to list price
Upper range
$1,363,684
Mid range
$1,280,061
Lower range
$1,196,438
Property history
- Now
- Listed on Oct 10, 2024
Listed for $1,329,000.00
2 days on market
- Jan 19, 2024
- 9 months ago
Expired
Listed for $1,299,900.00 • 9 months on market
Location & area
Schools nearby
Home Details
- Description
- ELEGANT & EASY living defines this spacious condo 1,775 square foot unit in the Carter Building of the Port Picton development. Perched high on the 3rd floor, enjoy the EXPANSIVE water views from your 3 balconies of Picton Harbour and beyond while you take in all of the seasons. This spacious unit offers 2 generous sized bedrooms and 2 full bathrooms + powder room. Easily entertain in this inviting and bright, open concept living space while gathering in the tasteful modern kitchen around the impressive oversized island. This excellent unit comes with TWO UNDERGROUND PARKING SPACES and offers all of the onsite clubhouse amenities including restaurant, spa, gym, lap pool, tennis courts - to be completed and much more. Walk to downtown Picton along the boardwalk and enjoy shopping in all of the local boutiques, dine at the many restaurants and meander back to this beautiful space called HOME. **BONUS: All BRAND NEW appliances included** AND ***NO HST*** Condo fees are $557.33/mth.
- Additional media
- -
- Property taxes
- $0.00 per year / $0.00 per month
- Condo fees
- $0.00
- Basement
- None
- Year build
- New
- Type
- Condo Apt
- Bedrooms
- 2
- Bathrooms
- 3
- Pet rules
- Restrict
- Parking spots
- 2.0 Total | 2.0 Garage
- Parking types
- Owned
- Floor
- -
- Balcony
- Open
- Pool
- -
- External material
- Other
- Roof type
- -
- Lot frontage
- -
- Lot depth
- -
- Heating
- Forced Air
- Fire place(s)
- Y
- Locker
- Owned
- Building amenities
- Bike Storage, Gym, Outdoor Pool, Tennis Court, Visitor Parking
- Main
- Prim Bdrm
- 17’6” x 12’10”
- 2nd Br
- 17’6” x 11’2”
- Dining
- 10’7” x 19’12”
- Living
- 14’10” x 24’10”
- Kitchen
- 20’12” x 8’12”
- Powder Rm
- 6’2” x 5’8”
- Bathroom
- 10’0” x 5’9”
- Bathroom
- 8’7” x 5’9”
- Laundry
- 5’8” x 5’10”
- Other
- 5’9” x 3’6”
- Other
- 6’1” x 4’9”
Listing Brokerage
- MLS® Listing
- X9392490
- Brokerage
- RE/MAX QUINTE LTD.
Similar homes for sale
These homes have similar price range, details and proximity to 17 Cleave
