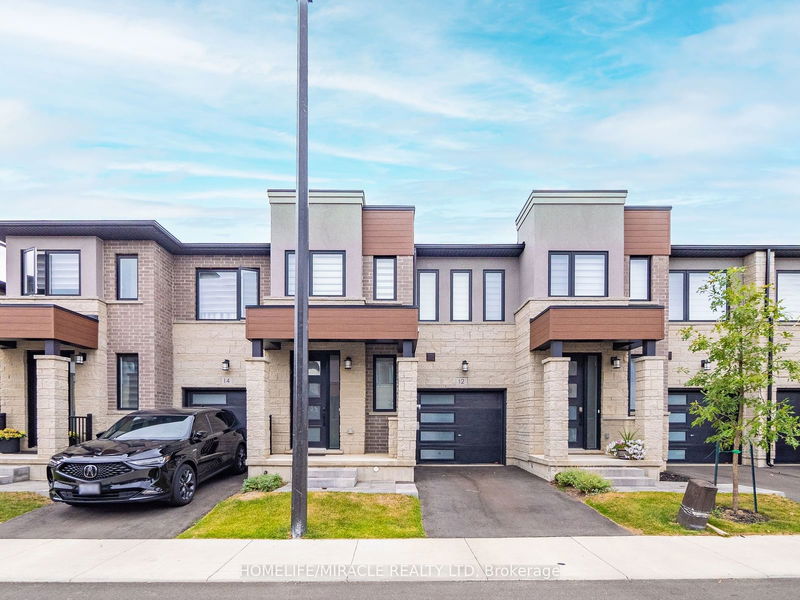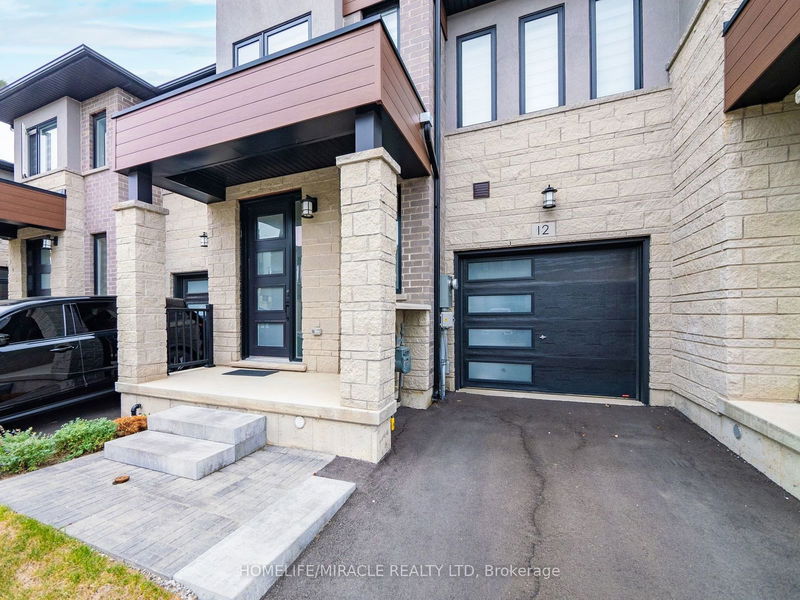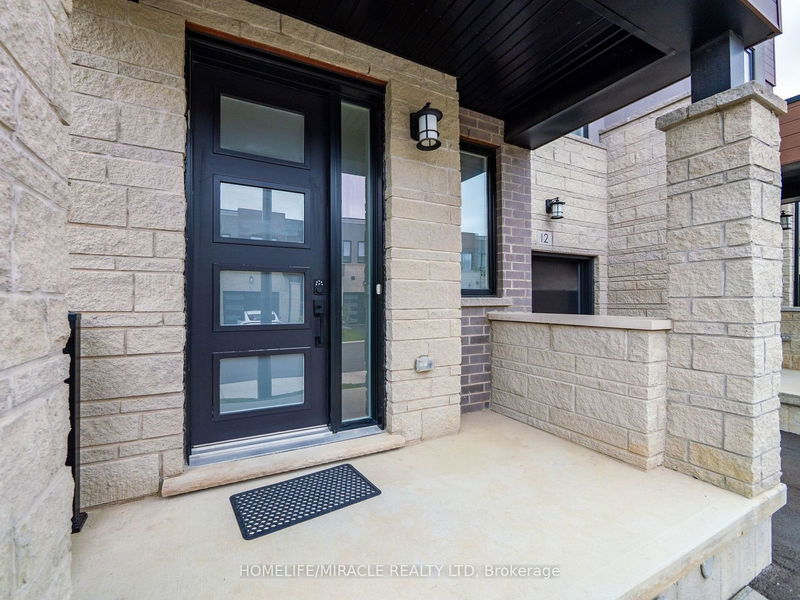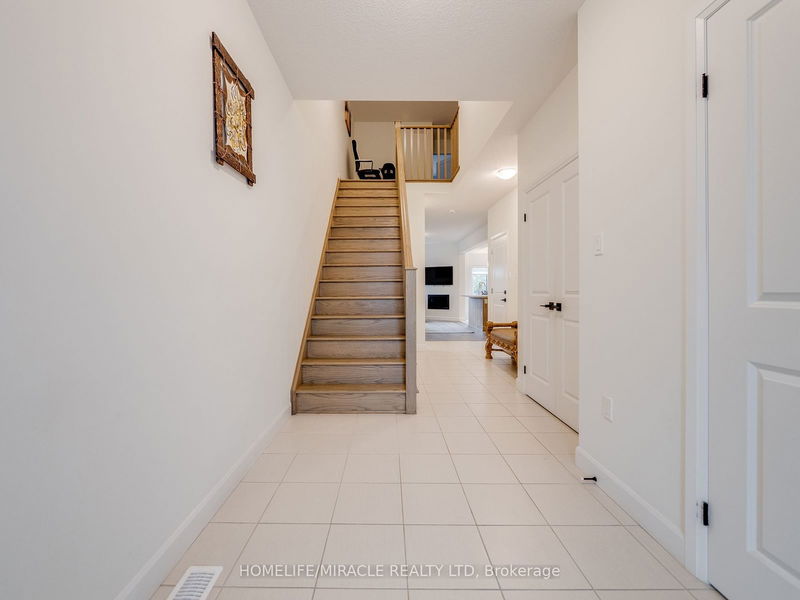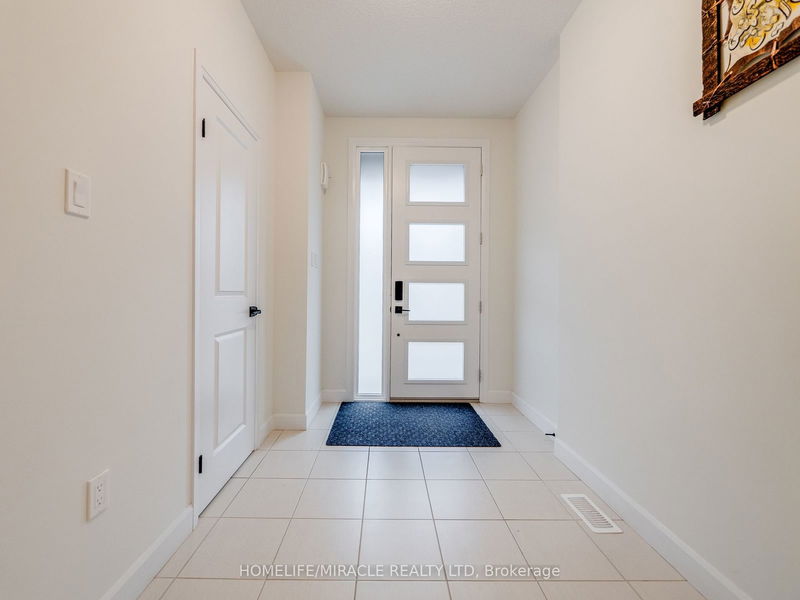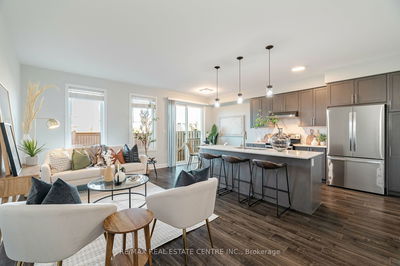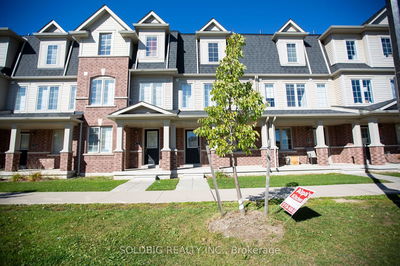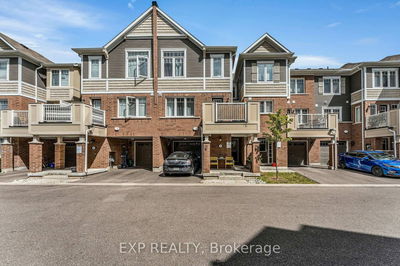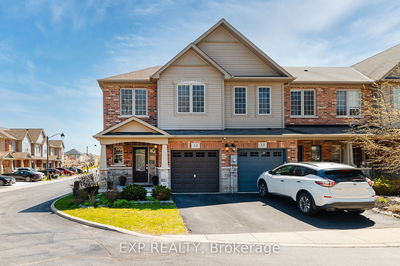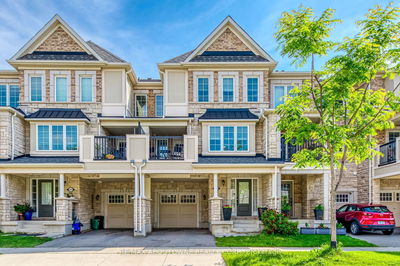12 Southam
Mountview | Hamilton
$699,900.00
Listed about 17 hours ago
- 3 bed
- 3 bath
- 1500-2000 sqft
- 2.0 parking
- Att/Row/Twnhouse
Instant Estimate
$739,049
+$39,149 compared to list price
Upper range
$782,605
Mid range
$739,049
Lower range
$695,492
Property history
- Now
- Listed on Oct 11, 2024
Listed for $699,900.00
1 day on market
- Sep 5, 2024
- 1 month ago
Terminated
Listed for $799,000.00 • about 1 month on market
Location & area
Schools nearby
Home Details
- Description
- Welcome to 12 Southam Lane, This 3 Bedrooms & 2.5 Washrooms Home offers 1628 Sq Ft of Living Space(See attached builder plan) Excellent Location and minutes to HWy Access. This Home brings modern finishes and high-quality upgrades. In the main living space, enjoy luxury vinyl plank floors with a gas fireplace. Upgraded Washrooms with Quartz Counter Tops With Undermount Sinks. Quartz Countertops in the Kitchen With Backsplash, S/Steel Appliances and Direct access to the Back Yard. 9 ft ceiling on the Main level, and an Upgraded Staircase to the 2nd level. Moving upstairs, the Loft Area Can Serve as a Home Office, a large Primary bedroom with an amazing Ensuite with full shower, Upgraded Vanity with 2 Sinks,2 good-sized bedrooms with a 4-piece bathroom PLUS upgraded stairs leading to an unfinished untouched basement with large windows for your personal touch with rough in. Also 200 Amps with an EV charger Connection in the Garage. No Houses Behind.
- Additional media
- https://relavix.com/12-southam-lane-hamilton-unbranded/
- Property taxes
- $5,581.71 per year / $465.14 per month
- Basement
- Unfinished
- Year build
- 0-5
- Type
- Att/Row/Twnhouse
- Bedrooms
- 3
- Bathrooms
- 3
- Parking spots
- 2.0 Total | 1.0 Garage
- Floor
- -
- Balcony
- -
- Pool
- None
- External material
- Brick
- Roof type
- -
- Lot frontage
- -
- Lot depth
- -
- Heating
- Forced Air
- Fire place(s)
- Y
- Main
- Living
- 11’6” x 18’12”
- Dining
- 11’6” x 18’12”
- Kitchen
- 8’4” x 10’12”
- Breakfast
- 8’6” x 8’0”
- 2nd
- Prim Bdrm
- 13’2” x 14’5”
- 2nd Br
- 10’2” x 10’5”
- 3rd Br
- 9’1” x 11’7”
- Loft
- 9’1” x 8’1”
Listing Brokerage
- MLS® Listing
- X9392568
- Brokerage
- HOMELIFE/MIRACLE REALTY LTD
Similar homes for sale
These homes have similar price range, details and proximity to 12 Southam
