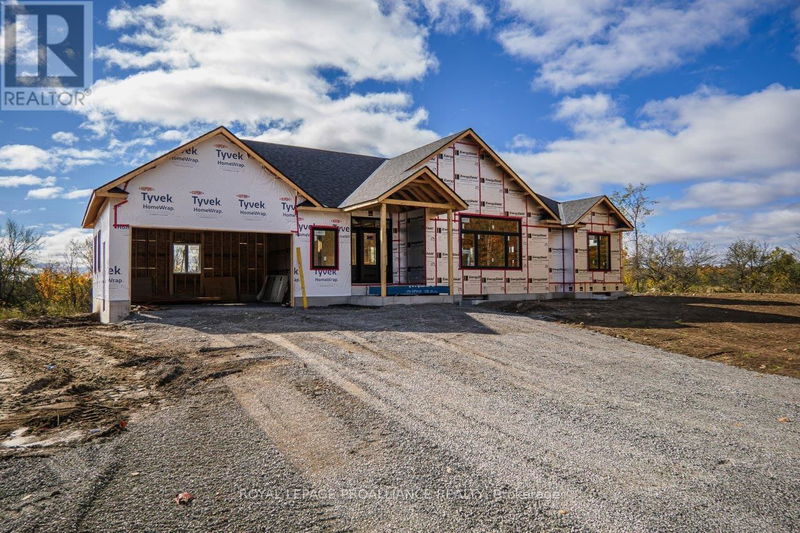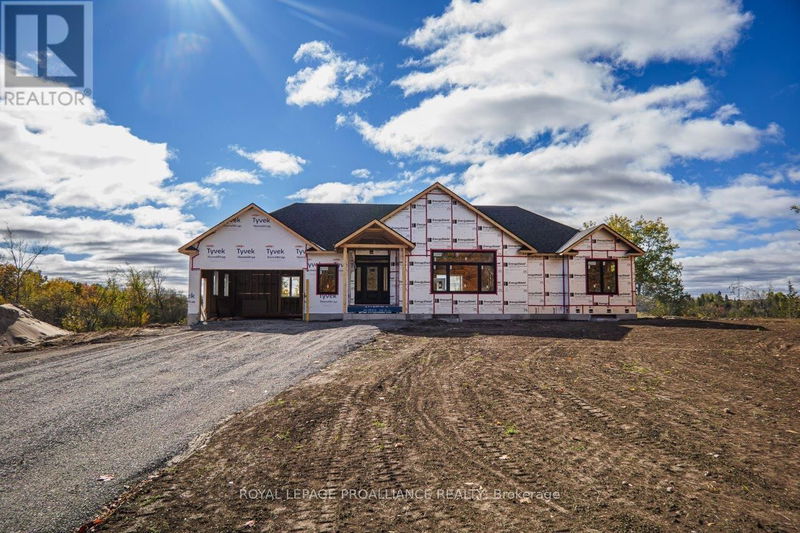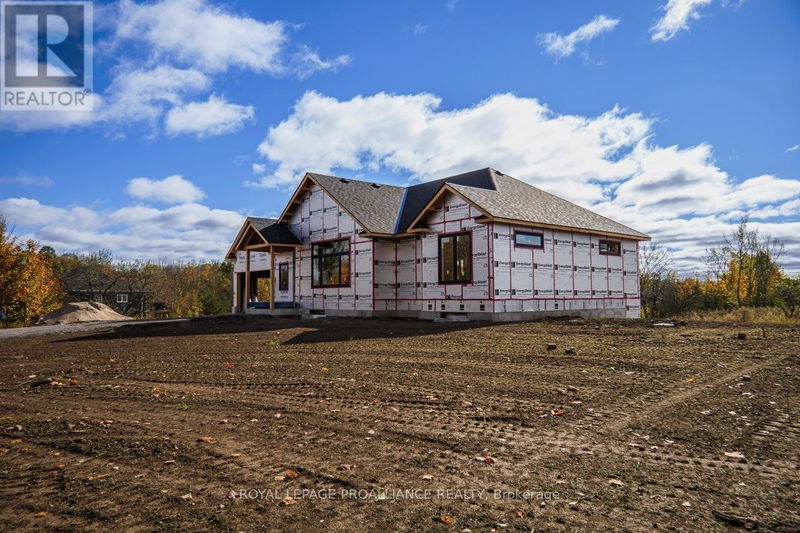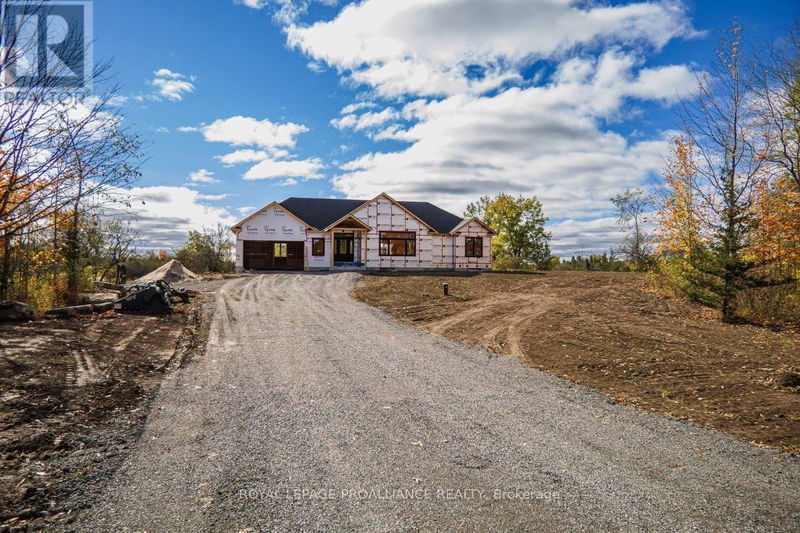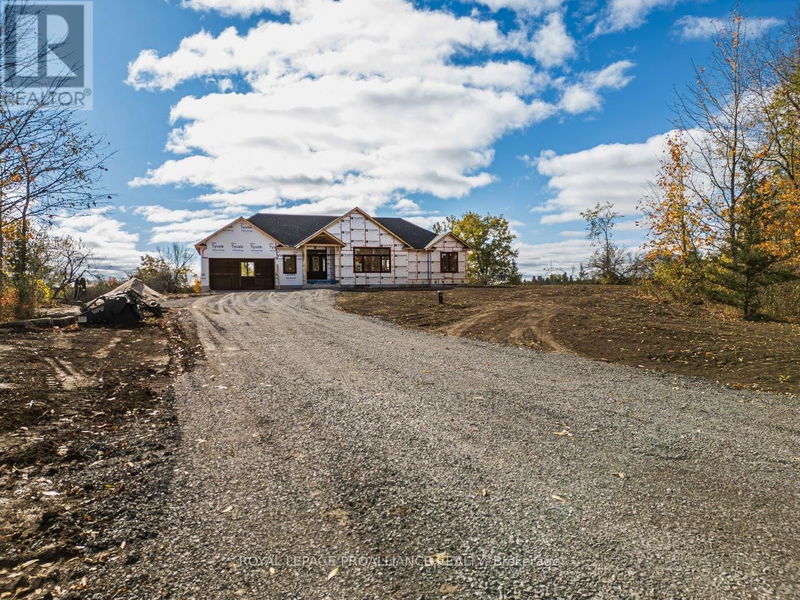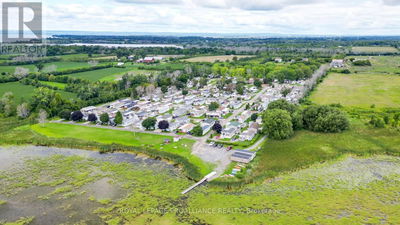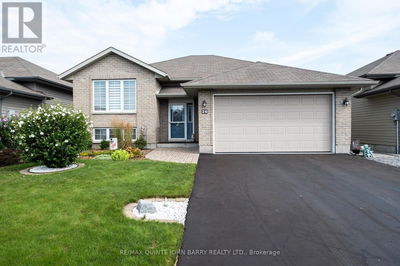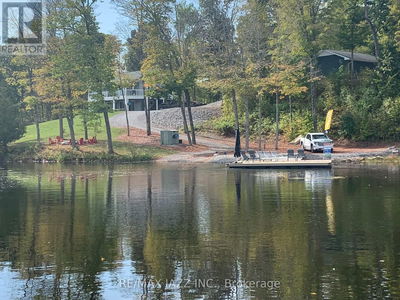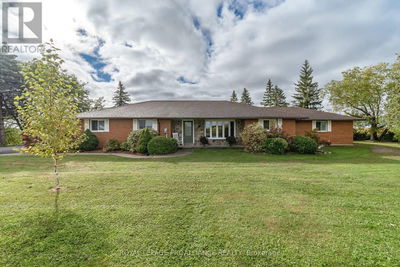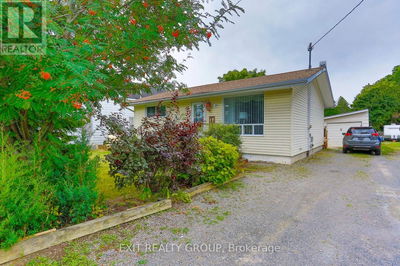1162 Cooke
| Stirling-Rawdon
$849,900.00
Listed about 14 hours ago
- 2 bed
- 2 bath
- - sqft
- 8 parking
- Single Family
Property history
- Now
- Listed on Oct 11, 2024
Listed for $849,900.00
1 day on market
Location & area
Schools nearby
Home Details
- Description
- Another NEW Country build by local builder, Duromac Homes. This latest example boasts a gorgeous 1503sft bungalow situated on a picturesque 2.67acre lot. This is a 2 bdrm, 2 bath home but builder offering 4 bdrms & 3 baths with finished lower lvl. Pretty lot is a mixture of rolling terrain & wooded areas & is conveniently located in Stirling-Rawdon township, between Stirling & Marmora. Beautiful open concept plan with great layout, loads of natural light & many standard upgrades such as: quartz counters in kitchen, kitchen island, walk-in pantry, 9ft ceilings on main floor, 10ft tray ceiling in Primary bdrm, M/F laundry, deck off patio door, hi-eff. propane furnace, heat pump air conditioner, owned HWT, ERV system, UV light & much more. 2 bdrms on main including Primary bdrm with 2 walk-in closets & private ensuite bath with glass/tile shower. Stunning kitchen by William Design Co. Attached double+ garage with inside entry & separate man door. Exterior is combination of stone & vinyl, Northstar windows & exceptional finishes. Covered front porch, large rear deck, seeded yard & gravel drive. Home is to be built with closing possible early 2025. Basement can be fully finished for additional $50,000. This includes approx. 1000sqft finished to YOUR specifications & full bathroom. Still time to pick some interior finishes. Full Tarion New Home Warranty. Floor plans, survey & specification sheet available. (id:39198)
- Additional media
- -
- Property taxes
- $632.78 per year / $52.73 per month
- Basement
- Unfinished, Full
- Year build
- -
- Type
- Single Family
- Bedrooms
- 2
- Bathrooms
- 2
- Parking spots
- 8 Total
- Floor
- -
- Balcony
- -
- Pool
- -
- External material
- Stone | Vinyl siding
- Roof type
- -
- Lot frontage
- -
- Lot depth
- -
- Heating
- Forced air, Propane
- Fire place(s)
- -
- Main level
- Kitchen
- 8’12” x 14’6”
- Dining room
- 11’6” x 14’6”
- Living room
- 15’4” x 17’4”
- Primary Bedroom
- 12’12” x 14’6”
- Bedroom 2
- 10’0” x 10’12”
Listing Brokerage
- MLS® Listing
- X9392612
- Brokerage
- ROYAL LEPAGE PROALLIANCE REALTY
Similar homes for sale
These homes have similar price range, details and proximity to 1162 Cooke
