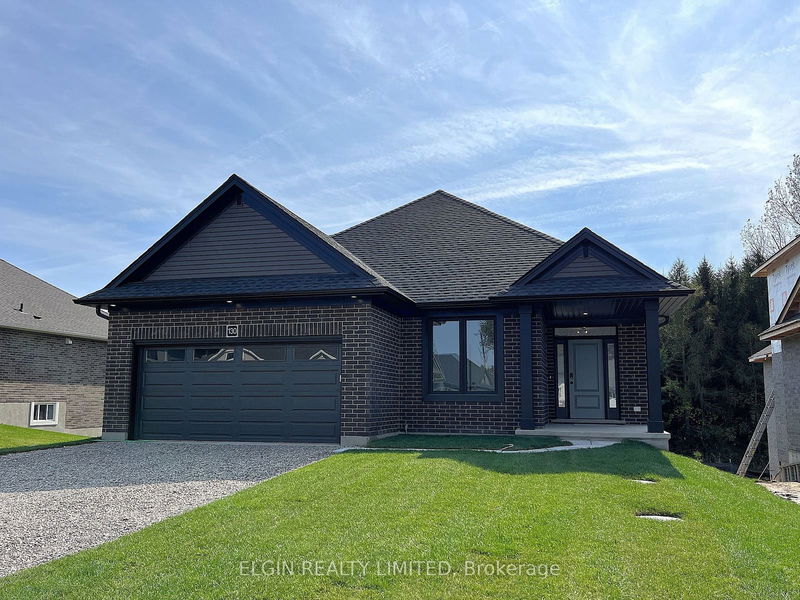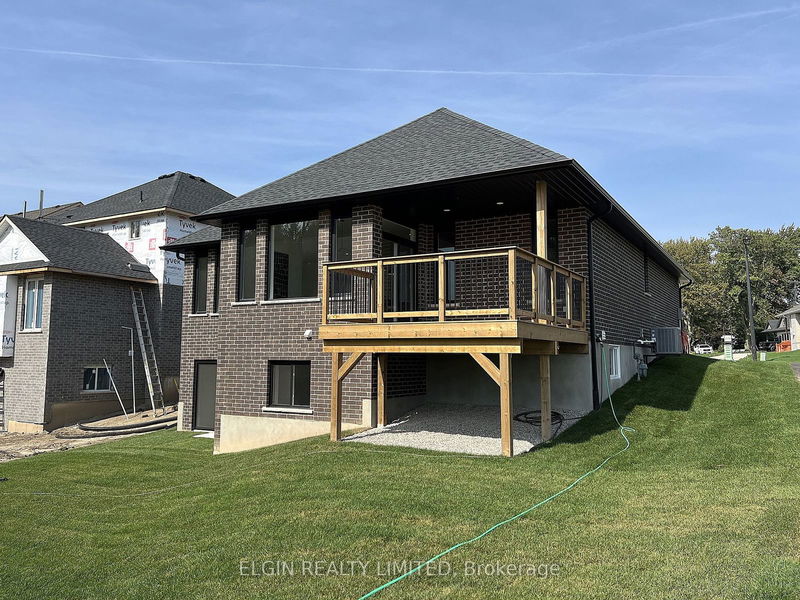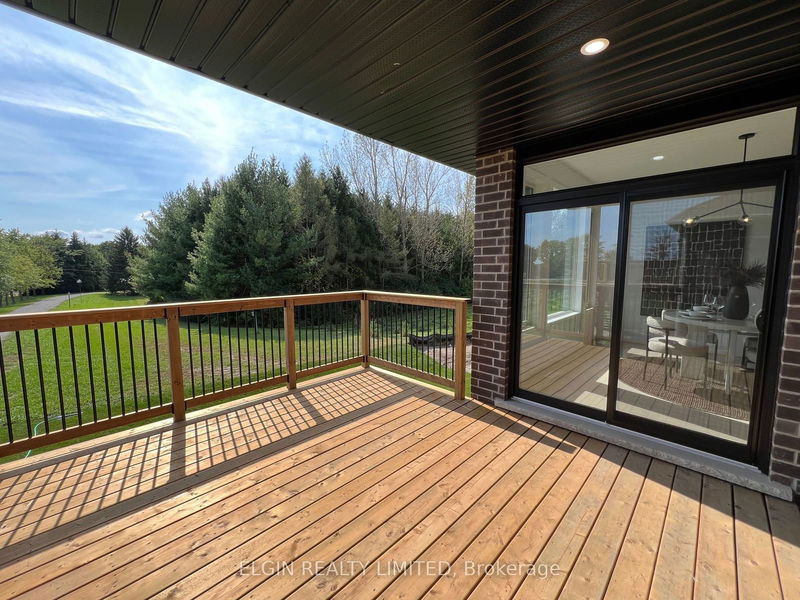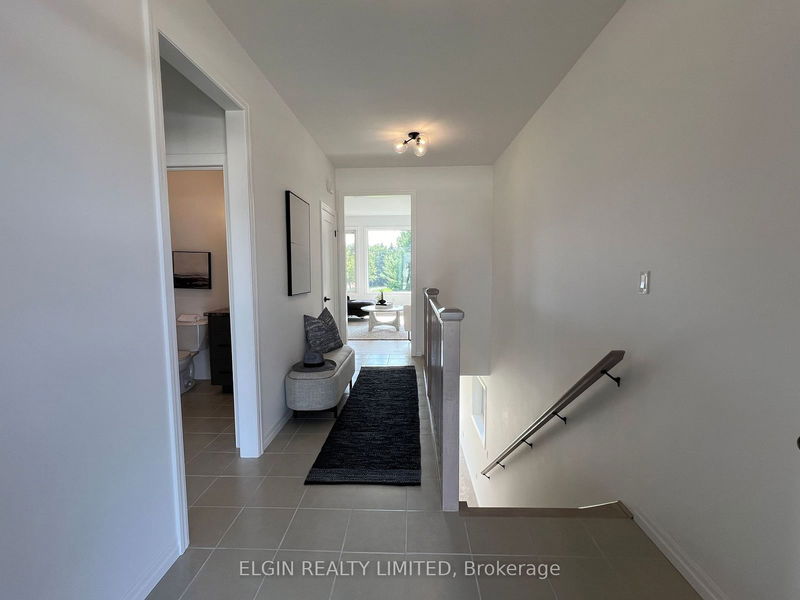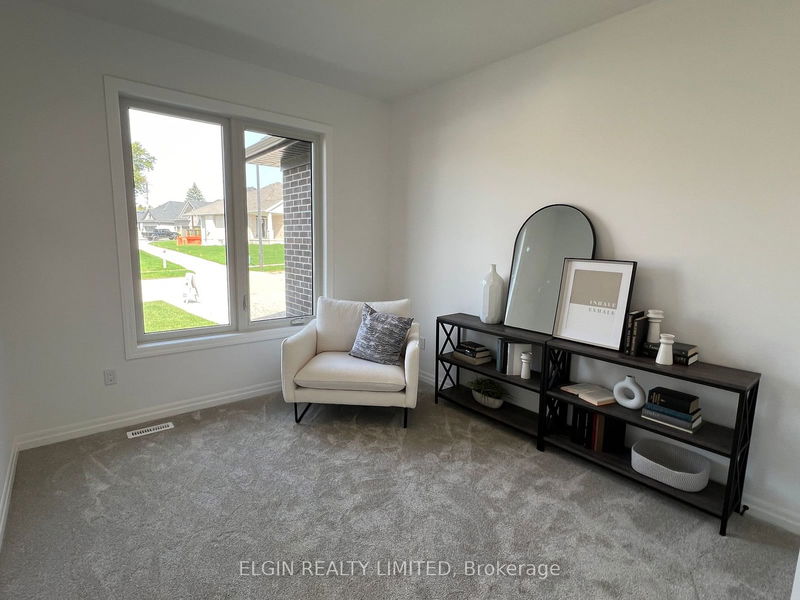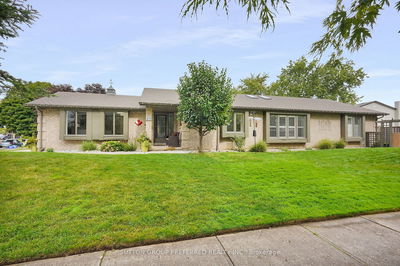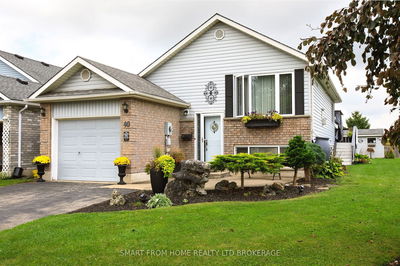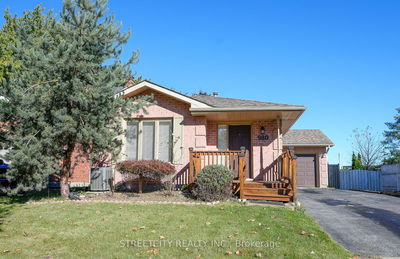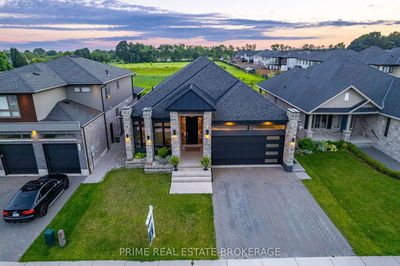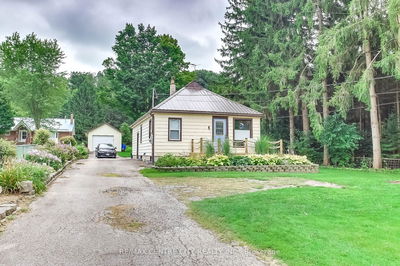130 Graydon
Mount Elgin | South-West Oxford
$799,000.00
Listed about 22 hours ago
- 2 bed
- 3 bath
- 1100-1500 sqft
- 4.0 parking
- Detached
Instant Estimate
$814,898
+$15,898 compared to list price
Upper range
$901,856
Mid range
$814,898
Lower range
$727,940
Property history
- Now
- Listed on Oct 11, 2024
Listed for $799,000.00
1 day on market
Location & area
Schools nearby
Home Details
- Description
- Move-in Ready! The 'Ashbrook' bungalow by Hayhoe Homes features 3 Bedrooms (2+1), 3 bathrooms including the primary ensuite with custom tile shower and double sinks, finished basement and two car garage with asphalt driveway. This open concept plan includes a spacious kitchen with walk-in pantry and island opening onto the eating area with patio door to partially covered rear deck, great room with fireplace, and convenient main floor laundry with garage access. The walk-out basement features a large finished family room, 3rd bedroom and bathroom with plenty of space remaining for storage. Other features include, 9' main floor ceilings, Hardwood and ceramic flooring as per plan, hard surface countertops in the kitchen, gas line for BBQ, bench seat in the laundry room, Tarion New Home Warranty, plus many more upgraded features. Taxes to be assessed.
- Additional media
- -
- Property taxes
- $0.00 per year / $0.00 per month
- Basement
- Fin W/O
- Basement
- Full
- Year build
- New
- Type
- Detached
- Bedrooms
- 2 + 1
- Bathrooms
- 3
- Parking spots
- 4.0 Total | 2.0 Garage
- Floor
- -
- Balcony
- -
- Pool
- None
- External material
- Brick
- Roof type
- -
- Lot frontage
- -
- Lot depth
- -
- Heating
- Forced Air
- Fire place(s)
- Y
- Main
- Great Rm
- 16’6” x 15’10”
Listing Brokerage
- MLS® Listing
- X9392867
- Brokerage
- ELGIN REALTY LIMITED
Similar homes for sale
These homes have similar price range, details and proximity to 130 Graydon
