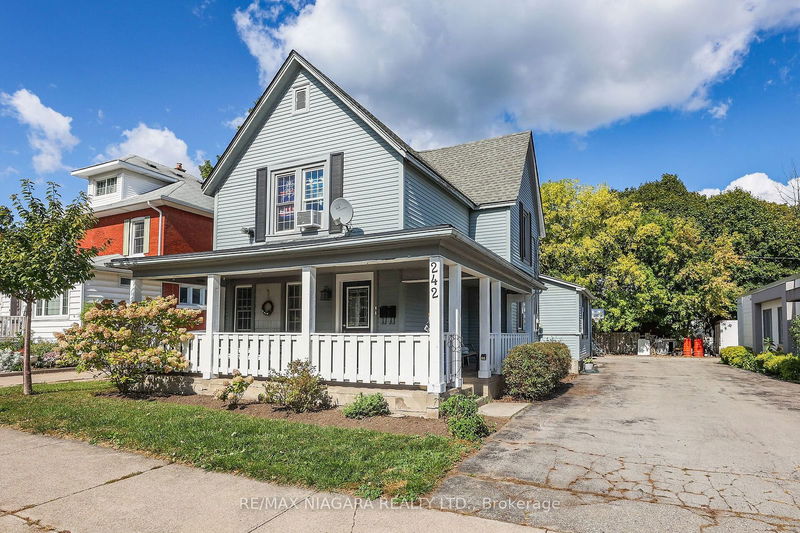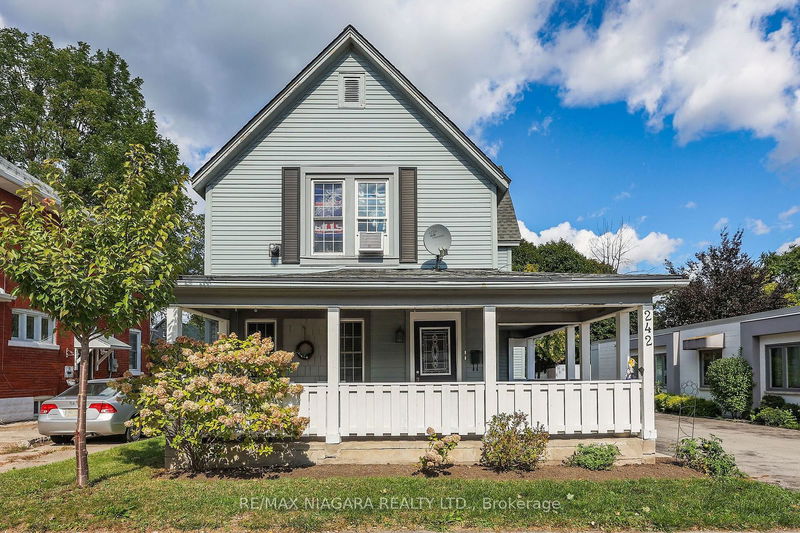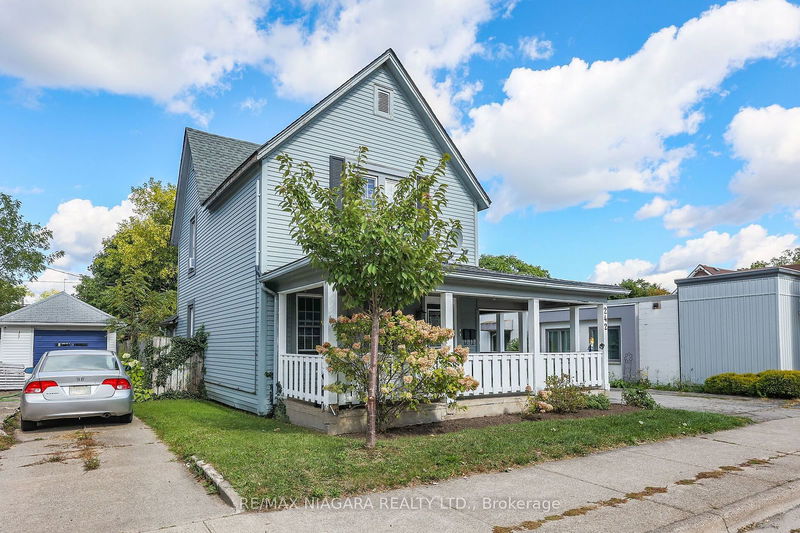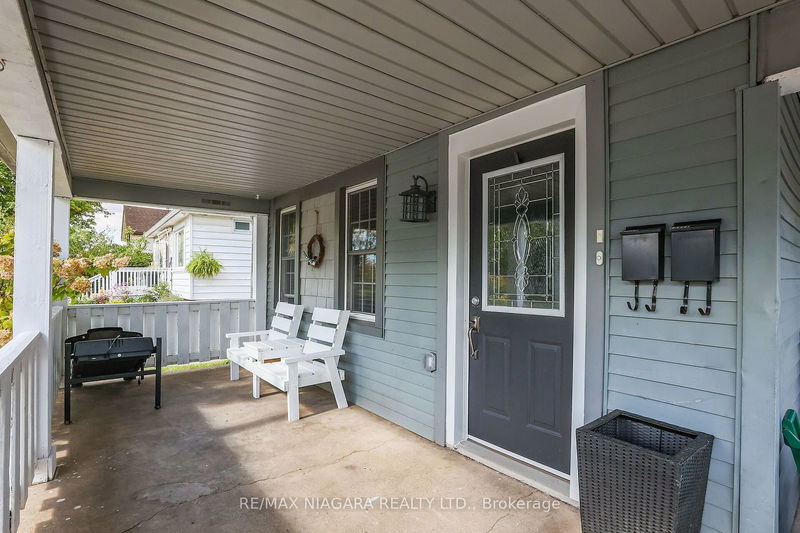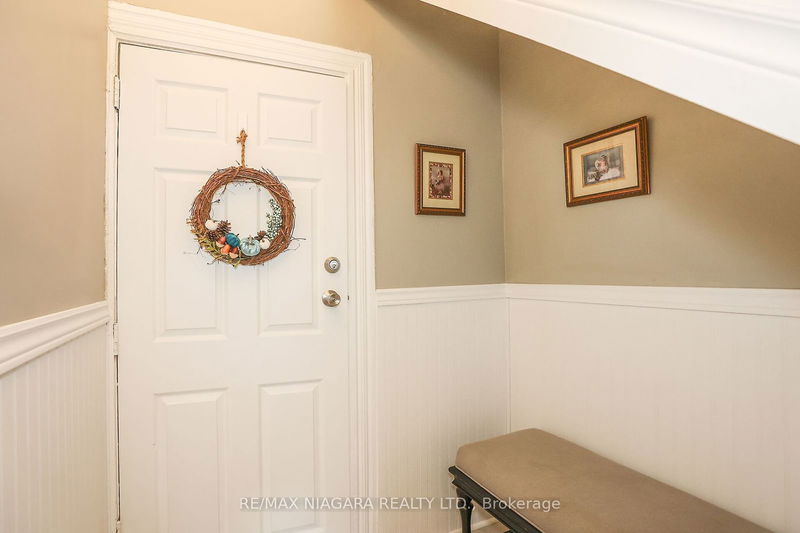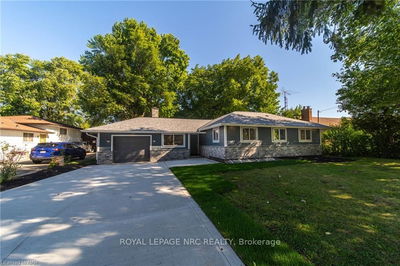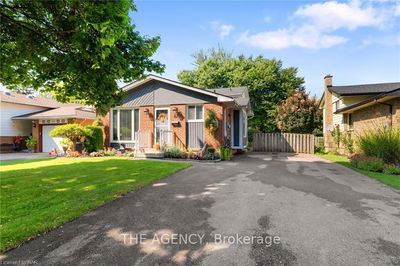242 Jarvis
| Fort Erie
$399,900.00
Listed 5 days ago
- 3 bed
- 2 bath
- 1100-1500 sqft
- 4.0 parking
- Detached
Instant Estimate
$406,723
+$6,823 compared to list price
Upper range
$464,188
Mid range
$406,723
Lower range
$349,258
Property history
- Now
- Listed on Oct 10, 2024
Listed for $399,900.00
5 days on market
Location & area
Schools nearby
Home Details
- Description
- This well-cared-for duplex is a true gem nestled in the heart of town, combining convenience with the comforts of home. The main floor apartment will be vacant, offering a perfect opportunity for potential tenants or the chance for you to create your dream living space. Meanwhile, the upper apartment is rented for $800 per month plus hydro providing immediate income potential and an excellent return on investment. The exterior features a beautiful wrap-around front porch, a perfect spot to unwind with a book or enjoy your morning coffee while soaking in the sights and sounds of the neighborhood. The rear has a small and private grassed area with ample parking. Inside, both units boast ample natural light and functional layouts, making them inviting and easy to customize. The property's location is unbeatable - just a short walk to downtown, where you'll find shops, restaurants, and local attractions, enhancing the appeal for potential tenants or your own lifestyle. Whether you're an investor looking to expand your portfolio or a homeowner seeking a place with rental income, this duplex offers incredible potential. Don't miss out on the chance to own a piece of this vibrant community!
- Additional media
- https://www.myvisuallistings.com/cvtnb/351404
- Property taxes
- $2,297.00 per year / $191.42 per month
- Basement
- Part Bsmt
- Year build
- -
- Type
- Detached
- Bedrooms
- 3
- Bathrooms
- 2
- Parking spots
- 4.0 Total
- Floor
- -
- Balcony
- -
- Pool
- None
- External material
- Vinyl Siding
- Roof type
- -
- Lot frontage
- -
- Lot depth
- -
- Heating
- Forced Air
- Fire place(s)
- Y
- Main
- Kitchen
- 10’12” x 13’6”
- Living
- 12’0” x 12’12”
- Br
- 7’7” x 14’12”
- Br
- 10’12” x 12’12”
- Common Rm
- 5’8” x 6’3”
- Bathroom
- 0’0” x 0’0”
- 2nd
- Living
- 10’12” x 13’5”
- Kitchen
- 10’12” x 13’5”
- Br
- 10’0” x 10’0”
- Bathroom
- 0’0” x 0’0”
Listing Brokerage
- MLS® Listing
- X9392025
- Brokerage
- RE/MAX NIAGARA REALTY LTD.
Similar homes for sale
These homes have similar price range, details and proximity to 242 Jarvis
