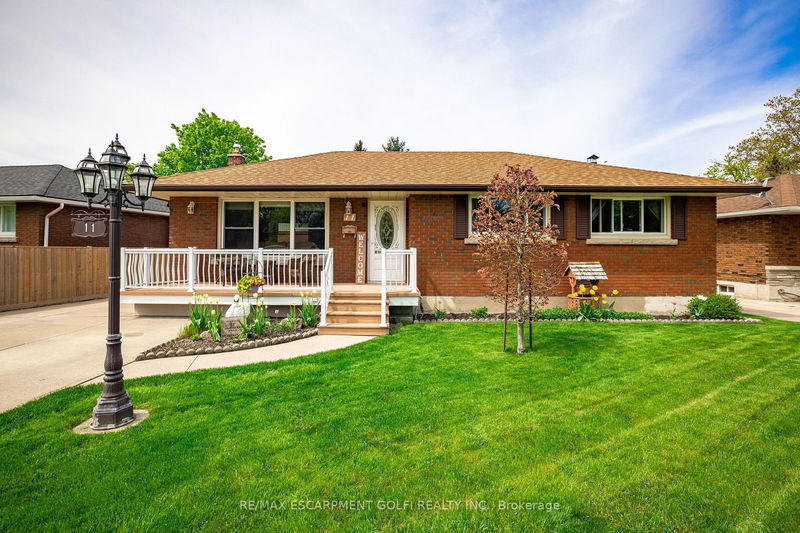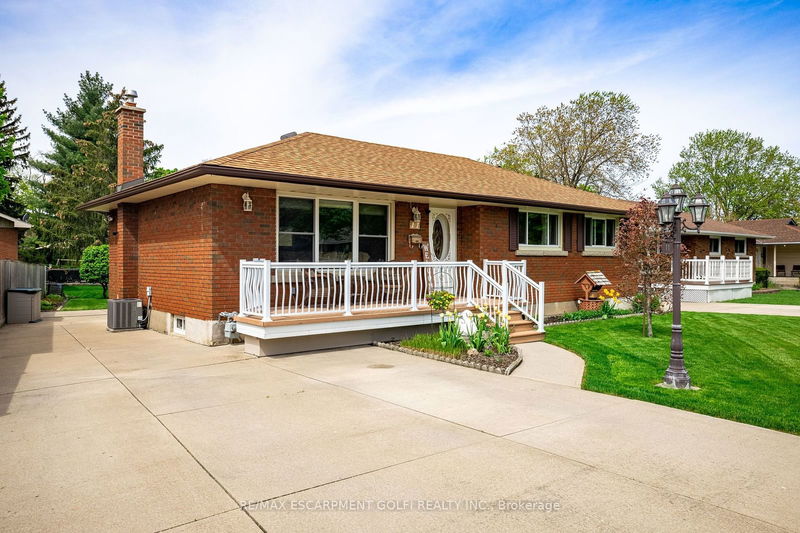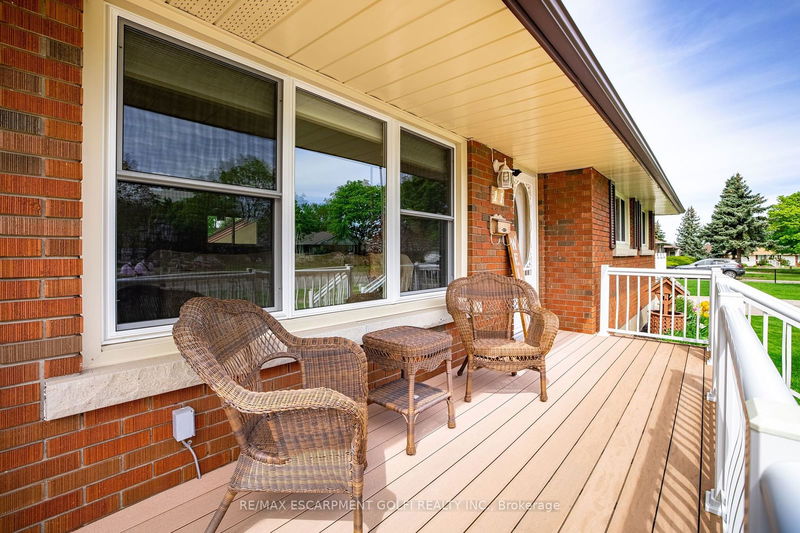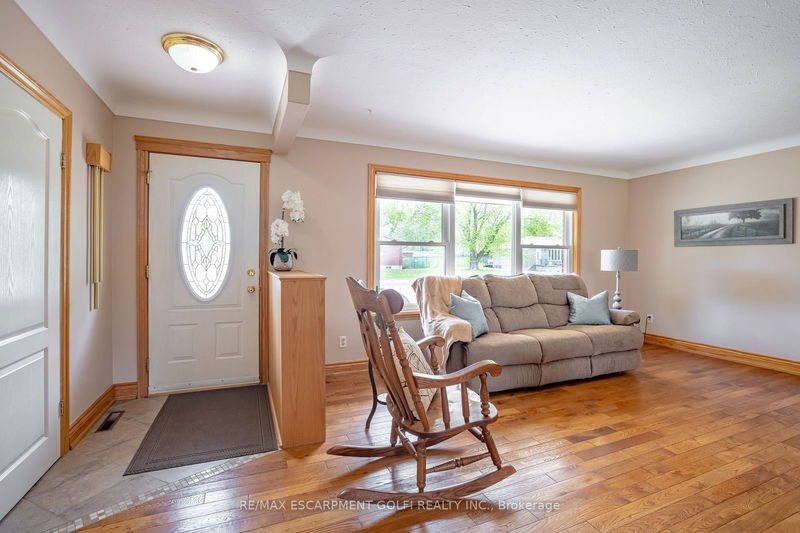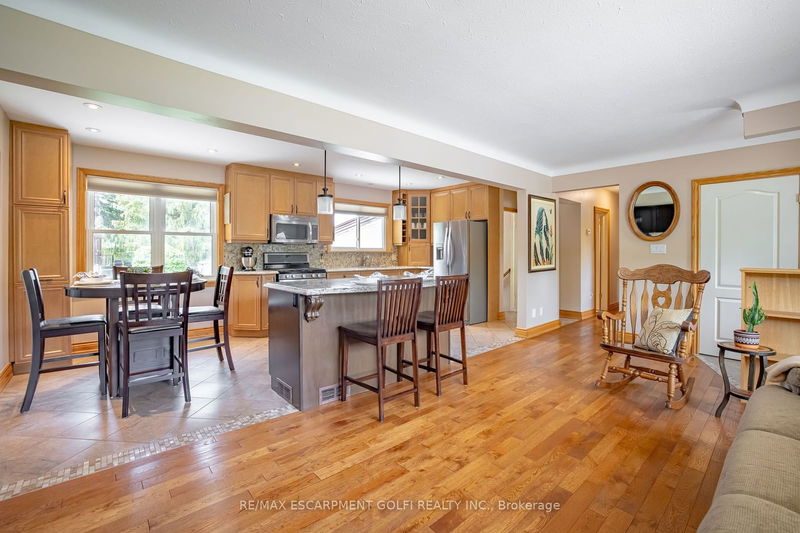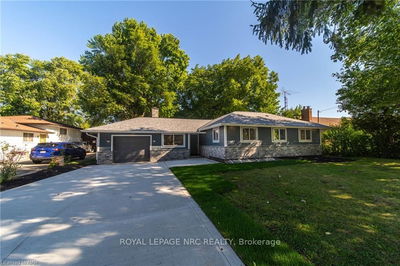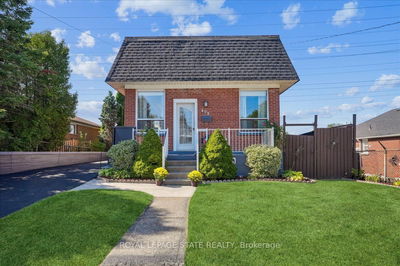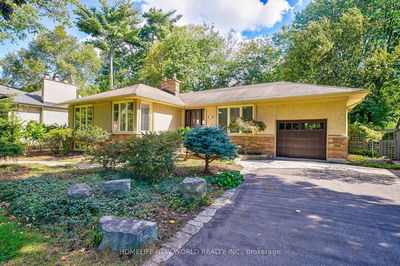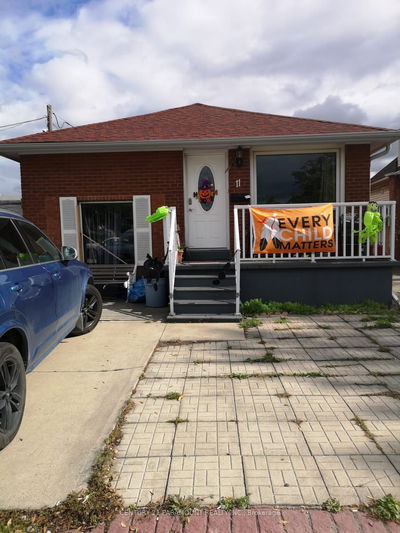11 Glengarry
| St. Catharines
$649,900.00
Listed 6 days ago
- 3 bed
- 2 bath
- 1100-1500 sqft
- 3.0 parking
- Detached
Instant Estimate
$641,167
-$8,733 compared to list price
Upper range
$693,500
Mid range
$641,167
Lower range
$588,835
Open House
Property history
- Now
- Listed on Oct 10, 2024
Listed for $649,900.00
6 days on market
- May 9, 2024
- 5 months ago
Terminated
Listed for $674,900.00 • 5 months on market
Location & area
Schools nearby
Home Details
- Description
- Step into this charming red brick bungalow, beautifully renovated to create a warm and inviting atmosphere. The open-concept living area is flooded with natural light, highlighting the beautiful hardwood floors that set a cozy tone throughout. Imagine enjoying evenings in the spacious living room or hosting dinners in the adjacent dining area. The modern kitchen, complete with stainless steel appliances and ample storage, is designed for both everyday living and entertaining. The finished basement with its own entrance offers flexible options, whether you envision it as a recreation space or an in-law suite. This home blends classic red brick appeal with contemporary comfort, making it a perfect retreat in the welcoming Glenridge neighborhood. Fall in love with your next home!
- Additional media
- -
- Property taxes
- $4,146.00 per year / $345.50 per month
- Basement
- Finished
- Basement
- Sep Entrance
- Year build
- 51-99
- Type
- Detached
- Bedrooms
- 3
- Bathrooms
- 2
- Parking spots
- 3.0 Total
- Floor
- -
- Balcony
- -
- Pool
- None
- External material
- Brick
- Roof type
- -
- Lot frontage
- -
- Lot depth
- -
- Heating
- Forced Air
- Fire place(s)
- Y
- Main
- Living
- 19’6” x 11’2”
- Dining
- 6’10” x 9’11”
- Kitchen
- 13’9” x 9’11”
- Br
- 8’7” x 9’9”
- Prim Bdrm
- 10’7” x 10’9”
- Br
- 9’5” x 10’5”
- Bathroom
- 0’0” x 0’0”
- Lower
- Rec
- 22’5” x 21’6”
- Bathroom
- 0’0” x 0’0”
- Office
- 9’2” x 9’1”
Listing Brokerage
- MLS® Listing
- X9392086
- Brokerage
- RE/MAX ESCARPMENT GOLFI REALTY INC.
Similar homes for sale
These homes have similar price range, details and proximity to 11 Glengarry
