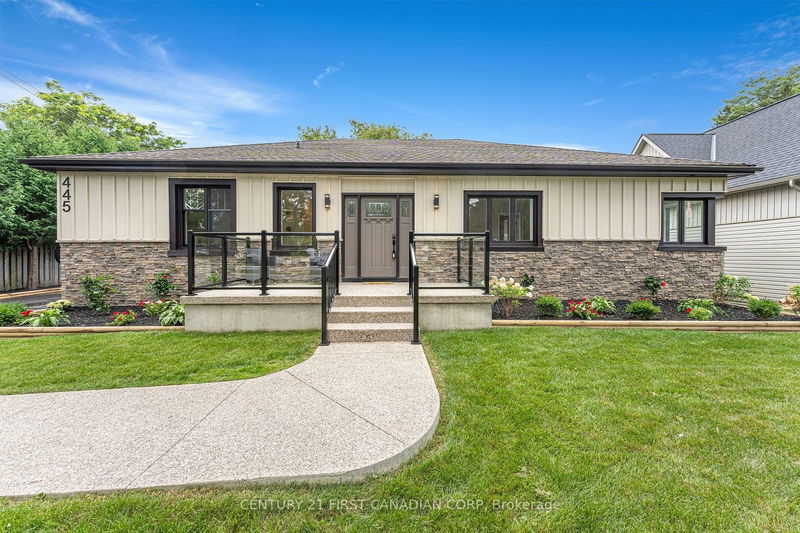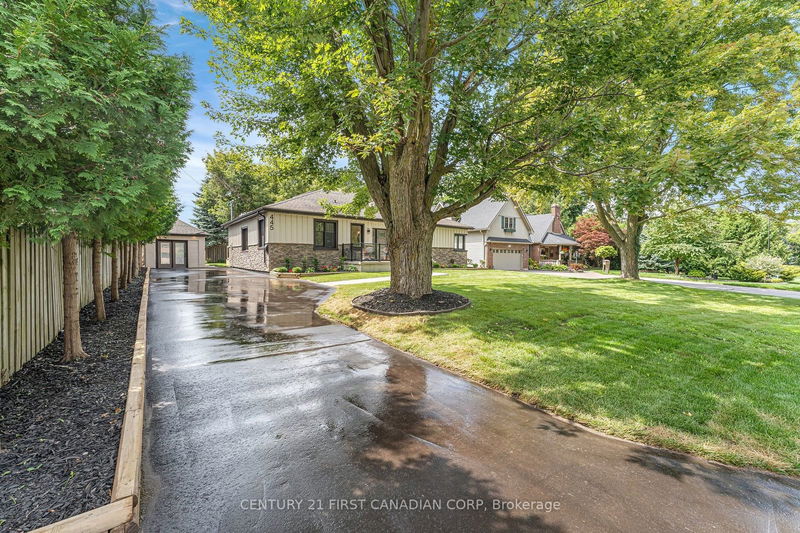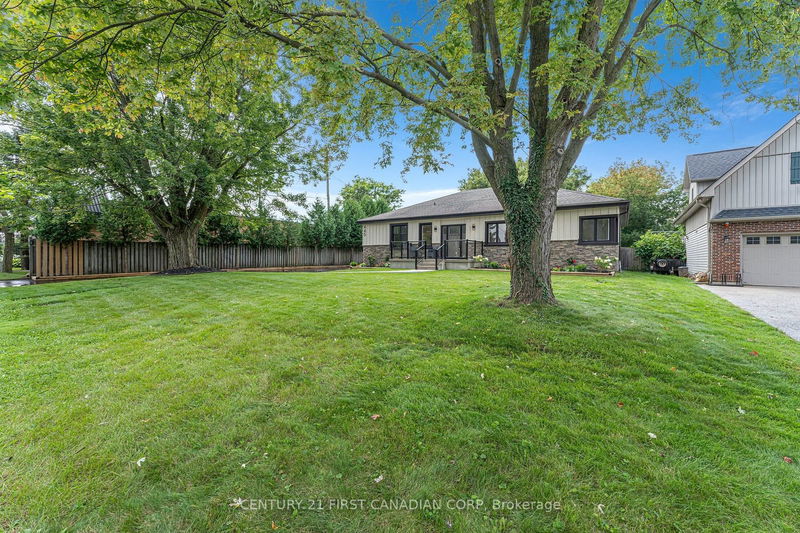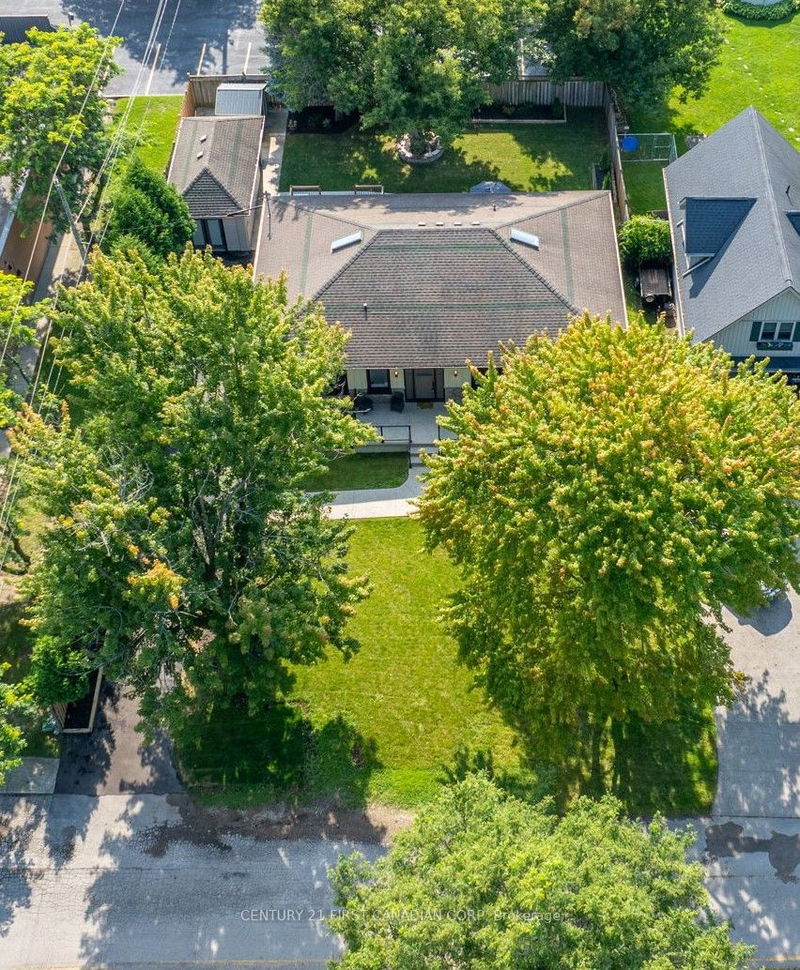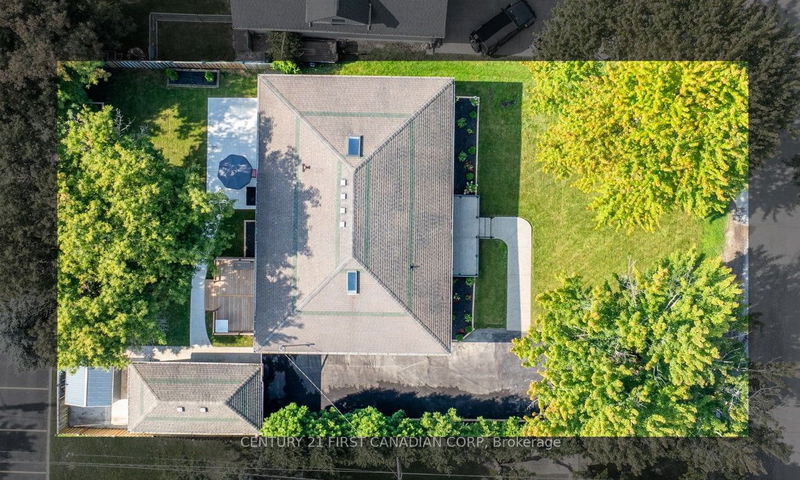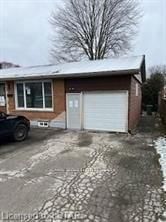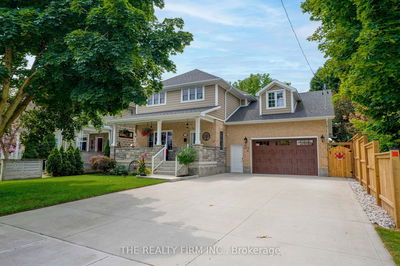445 Arvilla
East I | London
$749,900.00
Listed about 15 hours ago
- 6 bed
- 4 bath
- - sqft
- 9.0 parking
- Detached
Instant Estimate
$743,882
-$6,018 compared to list price
Upper range
$841,240
Mid range
$743,882
Lower range
$646,524
Property history
- Now
- Listed on Oct 11, 2024
Listed for $749,900.00
1 day on market
- Sep 4, 2024
- 1 month ago
Terminated
Listed for $749,900.00 • about 1 month on market
Sold for
Listed for $99,900.00 • on market
- Jul 26, 2021
- 3 years ago
Sold for $560,000.00
Listed for $489,000.00 • 6 days on market
- Jul 13, 2021
- 3 years ago
Terminated
Listed for $549,000.00 • on market
Location & area
Home Details
- Description
- Living on a quiet, family focused boulevard with mature trees surrounding you close to Veterans Memorial/401 and all of your shopping needs only a moments walk away seems almost too good to be true! 445 Arvilla Boulevard will make your Real Estate dreams come true! This elegantly renovated 6 bedroom, 4 full bathroom bungalow has a private bathroom for everyone, includes a bonus lower kitchen, upper loft entertainment area with separate office, detached garage with remote controlled mini split to help make this a cozy workout space/yoga studio or workshop and leads to a peaceful, fenced backyard complete with tasteful landscaping, new deck and multiple accesses from the primary bedroom, kitchen, and, living room which will make entertaining friends and family easy all year round.
- Additional media
- https://listings.stellargrade.ca/sites/wexlxkv/unbranded
- Property taxes
- $3,523.00 per year / $293.58 per month
- Basement
- Finished
- Basement
- Full
- Year build
- -
- Type
- Detached
- Bedrooms
- 6
- Bathrooms
- 4
- Parking spots
- 9.0 Total | 1.0 Garage
- Floor
- -
- Balcony
- -
- Pool
- None
- External material
- Board/Batten
- Roof type
- -
- Lot frontage
- -
- Lot depth
- -
- Heating
- Forced Air
- Fire place(s)
- N
- Main
- Kitchen
- 17’3” x 11’3”
- Dining
- 16’3” x 11’3”
- Living
- 25’7” x 12’1”
- Prim Bdrm
- 20’0” x 10’1”
- 2nd Br
- 13’11” x 10’0”
- 3rd Br
- 12’5” x 9’9”
- 4th Br
- 12’2” x 9’4”
- Bsmt
- 5th Br
- 8’9” x 6’12”
- Living
- 22’0” x 21’10”
- Kitchen
- 15’9” x 10’5”
- Upper
- Rec
- 14’3” x 13’6”
- Office
- 17’10” x 7’2”
Listing Brokerage
- MLS® Listing
- X9392297
- Brokerage
- CENTURY 21 FIRST CANADIAN CORP
Similar homes for sale
These homes have similar price range, details and proximity to 445 Arvilla
