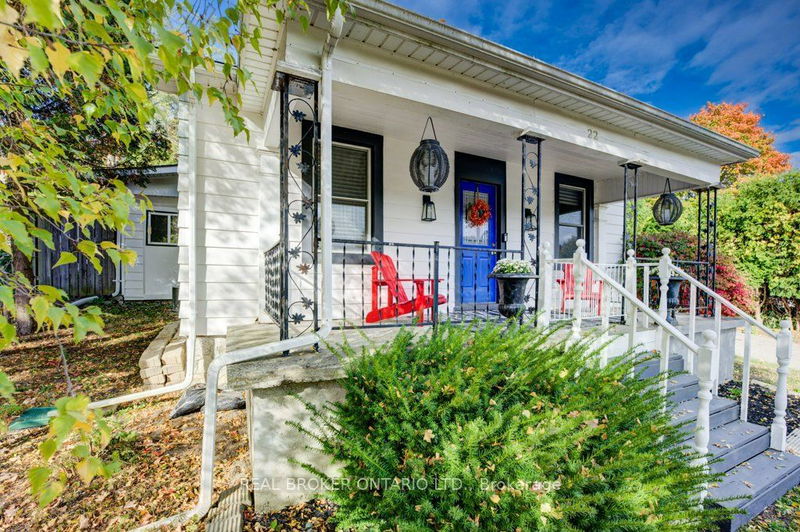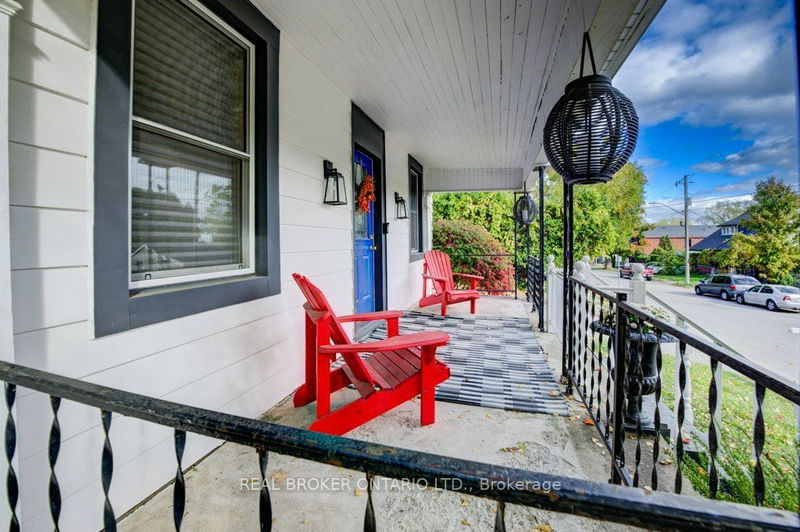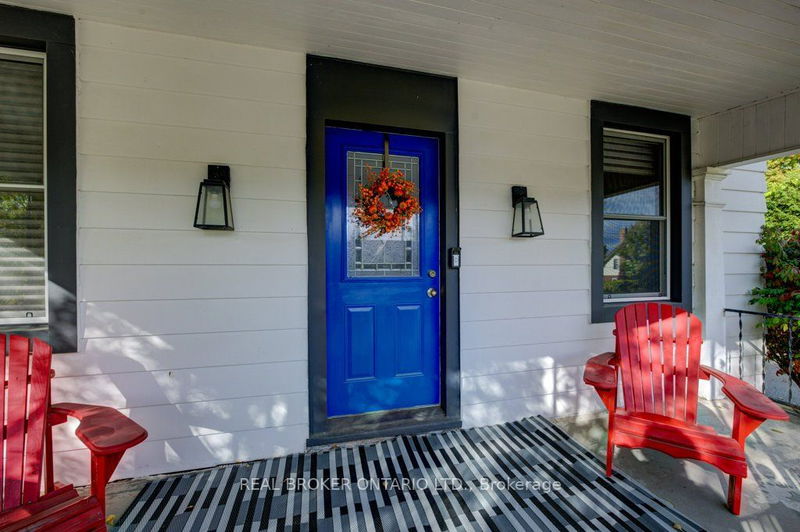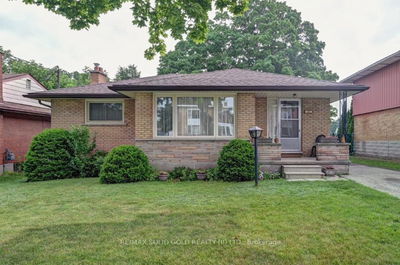22 Emily
Paris | Brant
$600,000.00
Listed about 15 hours ago
- 3 bed
- 1 bath
- 1100-1500 sqft
- 5.0 parking
- Detached
Instant Estimate
$601,768
+$1,768 compared to list price
Upper range
$676,354
Mid range
$601,768
Lower range
$527,183
Property history
- Now
- Listed on Oct 11, 2024
Listed for $600,000.00
1 day on market
Location & area
Schools nearby
Home Details
- Description
- Cute as a Button Bungalow just waiting for it's new owners to relax on the front porch with a warm cup of cocoa and take in the sun on a crisp fall day. You will fall in love with this home from the moment you walk up the drive. With a spacious open concept Kitchen & Dining area that begs you to host Holiday meals with the family and relish in the laughter and love that come with cherished times spent together. 3 good sized bedrooms and a spacious living room will make your family will feel right at home. A little imagination will be sure to make the most of the expansive back yard that is perfect for tiered gardens, a hot tub, snow forts and sledding for little ones. If you love the idea of being close to the downtown life with out being in the center of town then this home will be ideal. Walking distance to the downtown core of Paris, which boasts an abundance of historic buildings, chic boutiques and a variety of excellent restaurants, many of which over look the beautiful Grand River. Outdoor enthusiasts delight in the abundant nature that surrounds this historic town with trails for walking, hiking and biking, the Grand River offering options for water activities and don't forget the many winter options too...skating, skiing and snowshoeing being among the favorites. Book your showing today before this gem is gone!
- Additional media
- https://youriguide.com/22_emily_street_brant_on/
- Property taxes
- $2,693.60 per year / $224.47 per month
- Basement
- Full
- Basement
- Unfinished
- Year build
- 51-99
- Type
- Detached
- Bedrooms
- 3
- Bathrooms
- 1
- Parking spots
- 5.0 Total | 1.0 Garage
- Floor
- -
- Balcony
- -
- Pool
- None
- External material
- Alum Siding
- Roof type
- -
- Lot frontage
- -
- Lot depth
- -
- Heating
- Forced Air
- Fire place(s)
- Y
- Main
- Living
- 19’2” x 14’5”
- Br
- 8’8” x 12’9”
- Prim Bdrm
- 10’0” x 12’9”
- Dining
- 13’11” x 11’4”
- Kitchen
- 13’3” x 11’4”
- Laundry
- 9’6” x 9’4”
- Bathroom
- 9’2” x 7’2”
- Br
- 9’6” x 9’3”
Listing Brokerage
- MLS® Listing
- X9392343
- Brokerage
- REAL BROKER ONTARIO LTD.
Similar homes for sale
These homes have similar price range, details and proximity to 22 Emily









