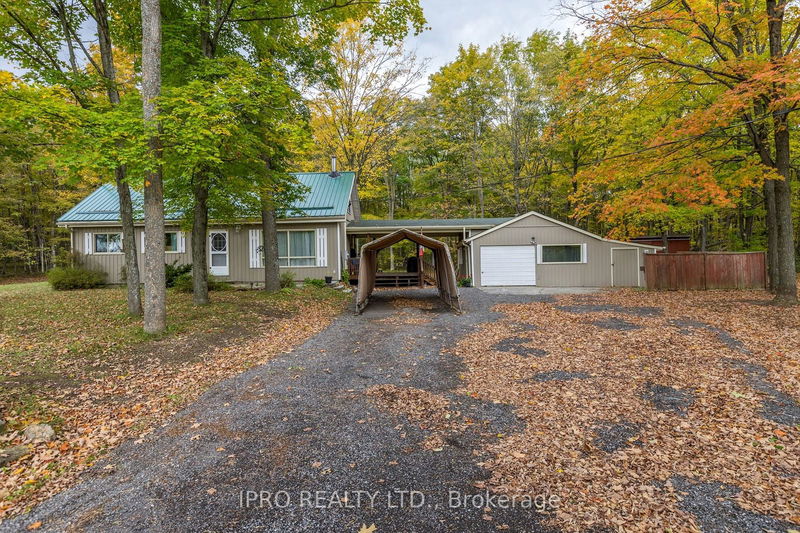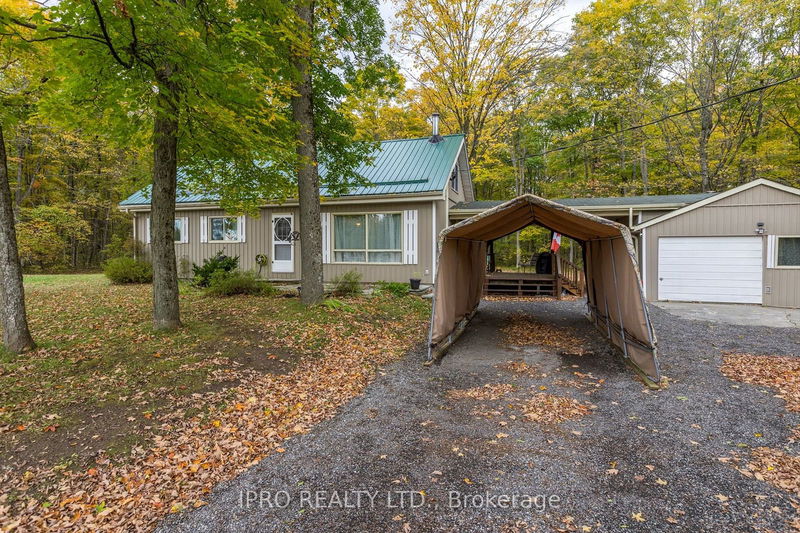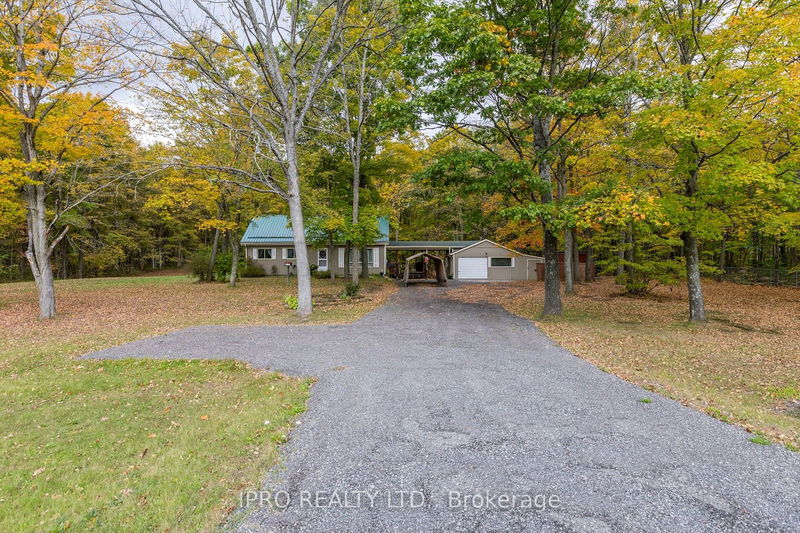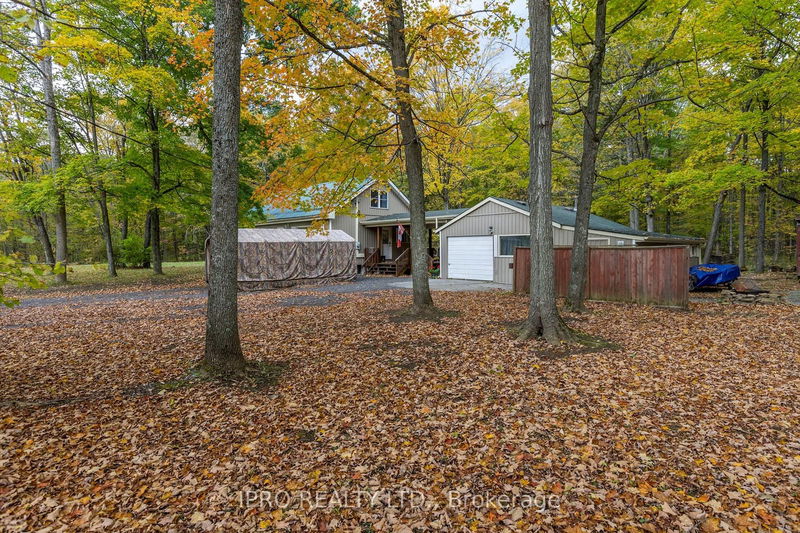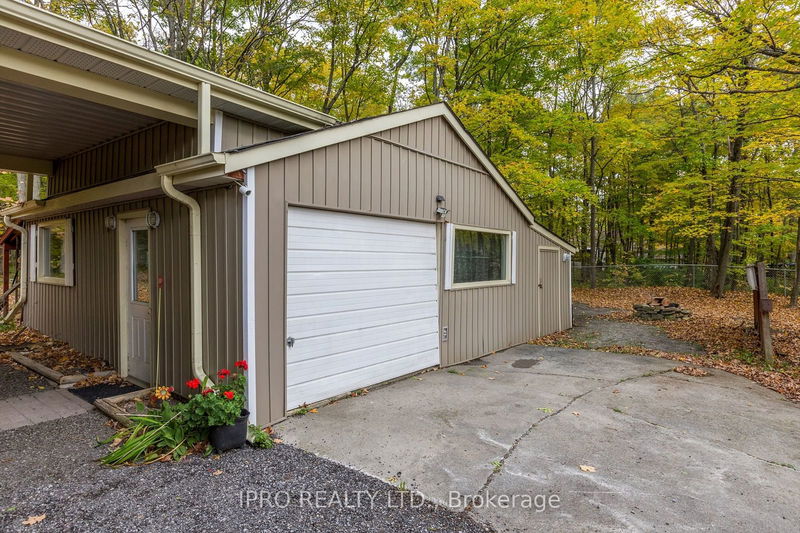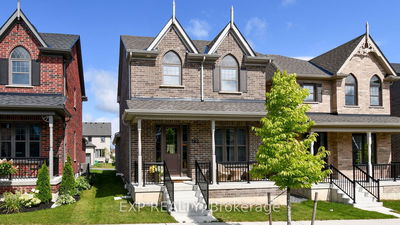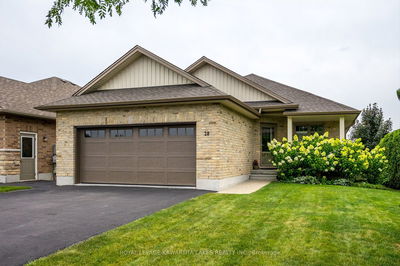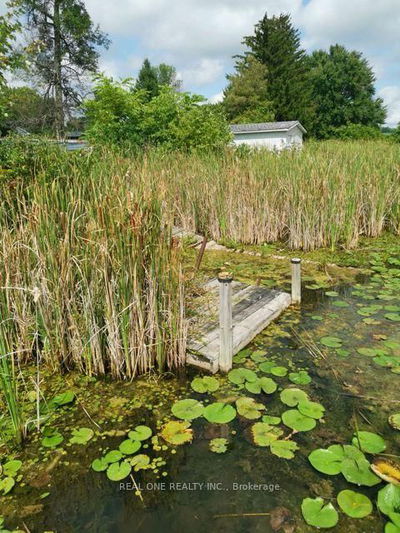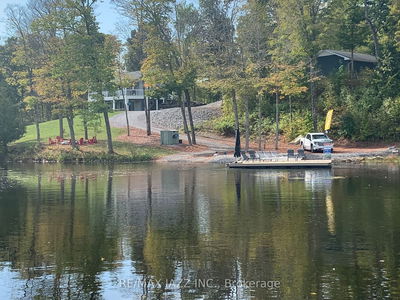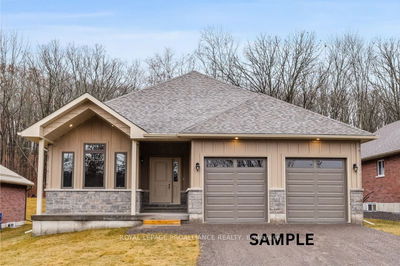3857 County Rd 36
Rural Galway-Cavendish and Harvey | Galway-Cavendish and Harvey
$699,999.00
Listed 1 day ago
- 3 bed
- 2 bath
- - sqft
- 12.0 parking
- Detached
Instant Estimate
$703,789
+$3,790 compared to list price
Upper range
$830,191
Mid range
$703,789
Lower range
$577,387
Property history
- Now
- Listed on Oct 11, 2024
Listed for $699,999.00
1 day on market
Location & area
Schools nearby
Home Details
- Description
- Welcome To 3857 County Rd 36! This Charming 1.5-storey Bungalow Is Set On Over An Acre Of Private Land, Offering A Perfect Blend Of Comfort And Tranquility. Bright And Inviting, The Home Features A Cozy Living Room, A Separate Dining Area, And A Well-equipped Kitchenideal For Family Gatherings. With 2 Bedrooms On The Main Floor, Theres Plenty Of Space For Everyone.The Finished Basement Includes A Recreation Room, Providing Excellent Potential For Additional Living Space. Stay Warm With The Lovely Wood-burning Stove, Which Efficiently Heats The Entire Home. The Property Also Features A 200 Amp Electrical Panel For Your Convenience. Outside, You'll Find A Detached Garage/workshop Equipped With Hydro And Heat, And A Breezeway Perfect For All Your Hobbies And Convenience. Enjoy Evenings Around The Firepit, Surrounded By Nature And Backed By Conservation Land. Youre Just Minutes From Buckhorns Amenities And A Marina With Access To Bobcaygeon And Lower Buckhorn Lakeideal For Relaxation And Adventure.This Home Offers A Fantastic Opportunity For Personalization And Is Ready For Your Finishing Touches. With Low Property Taxes And A Peaceful Setting, All You Need To Do Is Move In And Make It Your Own! Dont Miss This Incredible Chance To Own A Piece Of Trent Lakes!
- Additional media
- https://unbranded.youriguide.com/3857_county_rd_36_buckhorn_on/
- Property taxes
- $2,281.97 per year / $190.16 per month
- Basement
- Finished
- Year build
- -
- Type
- Detached
- Bedrooms
- 3 + 1
- Bathrooms
- 2
- Parking spots
- 12.0 Total | 2.0 Garage
- Floor
- -
- Balcony
- -
- Pool
- None
- External material
- Vinyl Siding
- Roof type
- -
- Lot frontage
- -
- Lot depth
- -
- Heating
- Forced Air
- Fire place(s)
- Y
- Main
- Living
- 13’8” x 19’7”
- Kitchen
- 11’5” x 12’2”
- Dining
- 9’10” x 7’5”
- Prim Bdrm
- 9’8” x 17’9”
- 2nd Br
- 9’8” x 11’8”
- 2nd
- Family
- 12’11” x 31’6”
Listing Brokerage
- MLS® Listing
- X9392359
- Brokerage
- IPRO REALTY LTD.
Similar homes for sale
These homes have similar price range, details and proximity to 3857 County Rd 36
