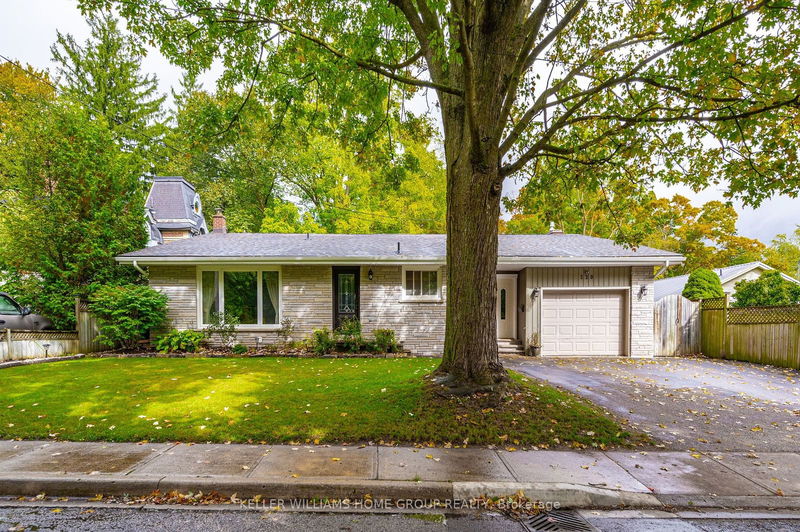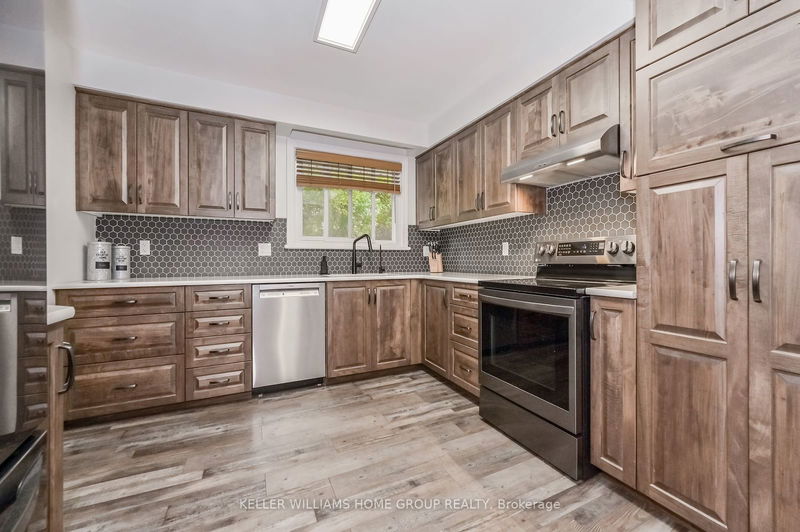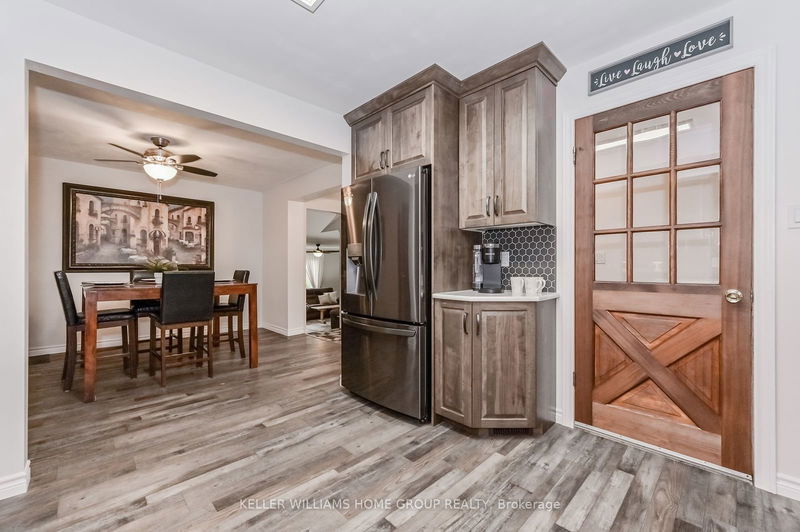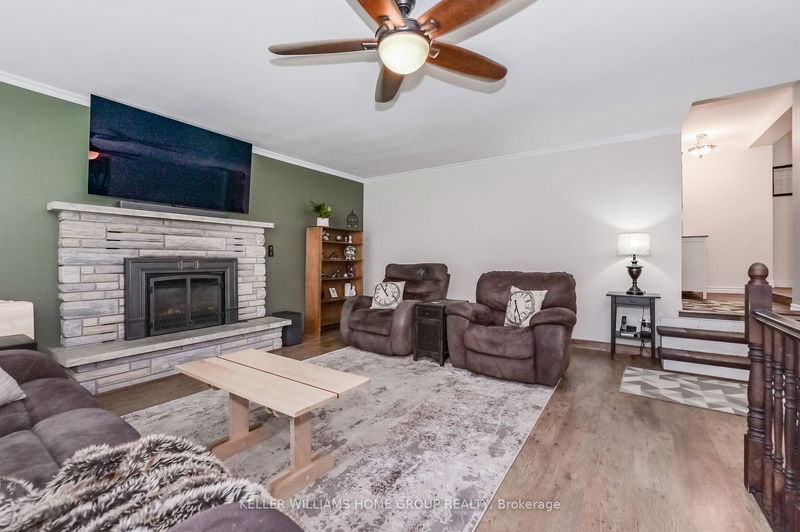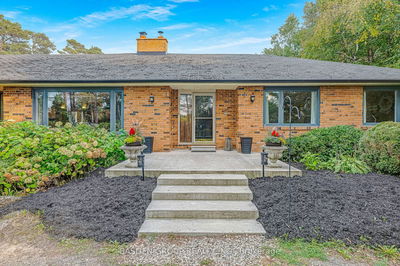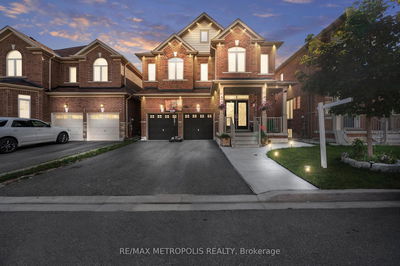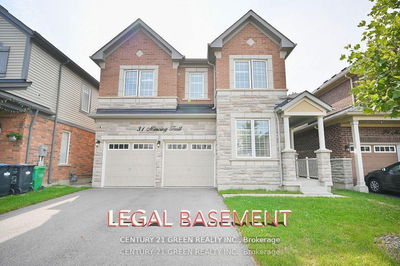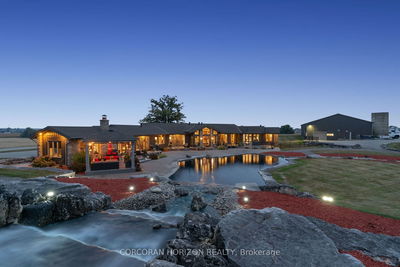520 Perry
Fergus | Centre Wellington
$999,900.00
Listed about 15 hours ago
- 5 bed
- 2 bath
- 2500-3000 sqft
- 4.0 parking
- Detached
Instant Estimate
$999,969
+$69 compared to list price
Upper range
$1,112,968
Mid range
$999,969
Lower range
$886,971
Property history
- Now
- Listed on Oct 11, 2024
Listed for $999,900.00
1 day on market
Location & area
Schools nearby
Home Details
- Description
- From the outside this home may look like a small bungalow but it is a massive multi level home with large principal rooms on a LARGE in town fully fenced lot....with over 2900 sq ft of finished living space, 5 bedrooms AND a Bright ACCESSORY Apartment with second kitchen. Multi-Generational living at its finest in the heart of Fergus and walking distance to parks, schools, shopping and more! Are you looking for a home that can accommodate Mom, Dad, the kids, Grandma and Grandpa, Uncle Joe, 3 dogs, 4 cats and maybe a fish!? Well, this may be the home for you! Welcome to 520 Perry Street, a super functional 3 + 2 bedroom multi-level home situated on a spacious 70 x 132 ft lot. Featuring a well-designed layout with plenty of natural light, this home may be the perfect set-up for multi-generational families or a family looking for two self-sufficient levels. The main floor is currently set up for 3 bedrooms, however if an additional bedrooms is needed the office can easily be utilized as a 4th bedroom. Newly renovated kitchen has just been completed (2024) which is sure to impress and makes meal time a breeze. A 4 piece ensuite, large formal dining room and spacious living room with walkout to the rear yard complete the main floor. The renovated lower level provides ample living space for the extended family! Currently set up with a walk-up from the basement, which features two additional bedrooms, a 4 piece bathroom, a large recreation room, full kitchen, laundry and plenty of storage. Customization is key for multi-generational living and this home can easily be configured to the buyer's specific needs! With plenty of parking, a spacious rear yard with shed/workshop and proximity to parks, trails and the newly constructed Fergus hospital, this home has it all!
- Additional media
- https://unbranded.youriguide.com/520_perry_st_fergus_on/
- Property taxes
- $4,971.40 per year / $414.28 per month
- Basement
- Apartment
- Basement
- Sep Entrance
- Year build
- 31-50
- Type
- Detached
- Bedrooms
- 5
- Bathrooms
- 2
- Parking spots
- 4.0 Total | 1.0 Garage
- Floor
- -
- Balcony
- -
- Pool
- None
- External material
- Brick
- Roof type
- -
- Lot frontage
- -
- Lot depth
- -
- Heating
- Forced Air
- Fire place(s)
- Y
- Main
- Prim Bdrm
- 14’5” x 10’7”
- 2nd Br
- 9’1” x 10’5”
- 3rd Br
- 12’12” x 10’9”
- Office
- 10’1” x 3’3”
- Dining
- 15’7” x 0’0”
- Kitchen
- 11’2” x 11’2”
- Breakfast
- 11’1” x 11’2”
- Living
- 17’10” x 19’10”
- Lower
- Kitchen
- 14’9” x 9’10”
- 4th Br
- 10’4” x 10’6”
- 5th Br
- 15’9” x 9’10”
- Rec
- 25’2” x 12’4”
Listing Brokerage
- MLS® Listing
- X9392360
- Brokerage
- KELLER WILLIAMS HOME GROUP REALTY
Similar homes for sale
These homes have similar price range, details and proximity to 520 Perry
