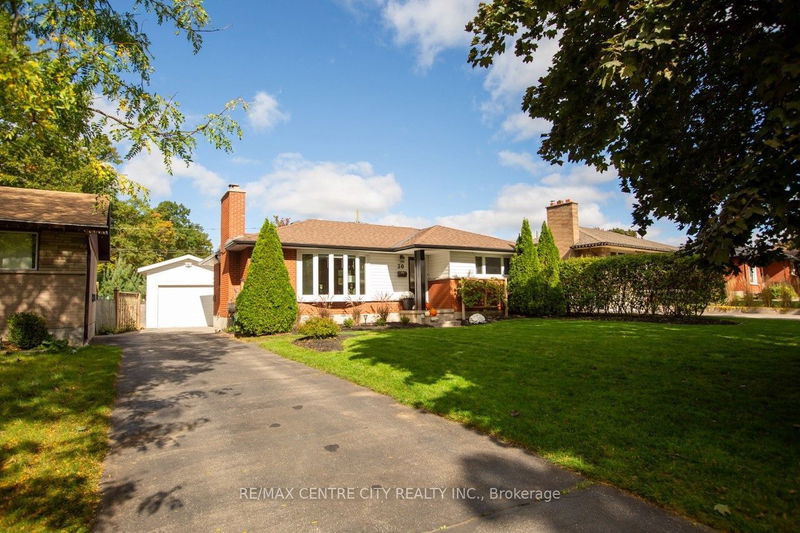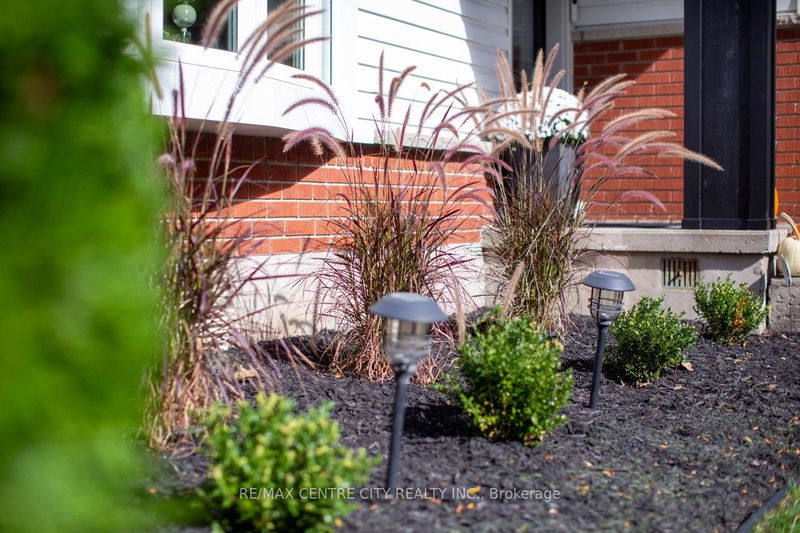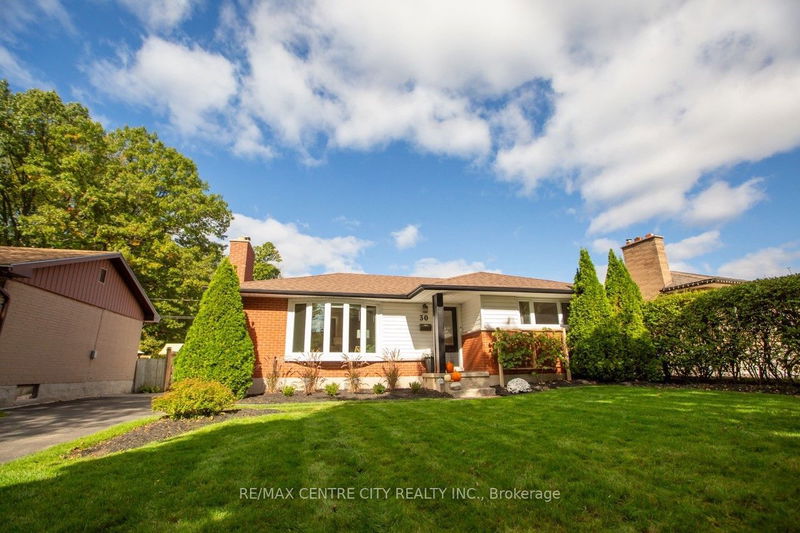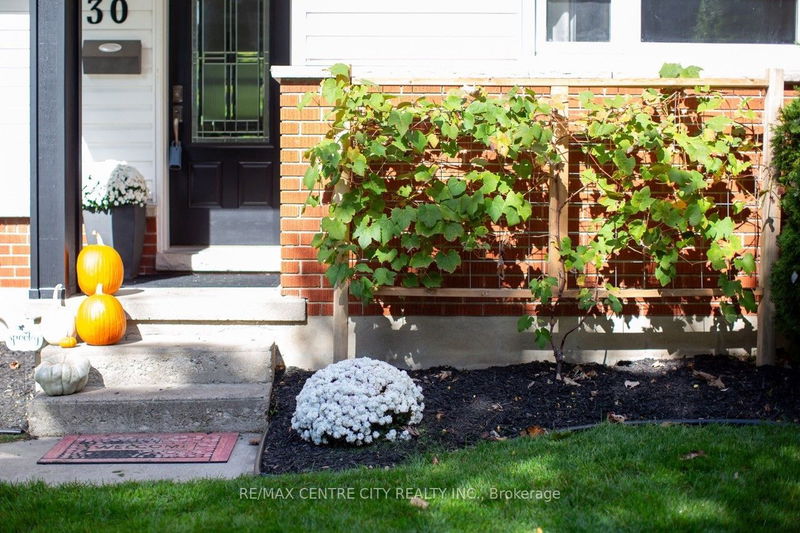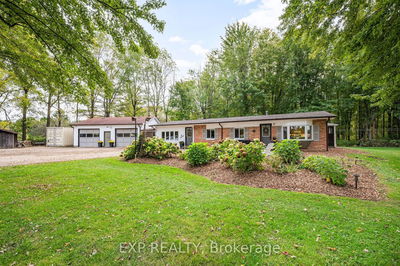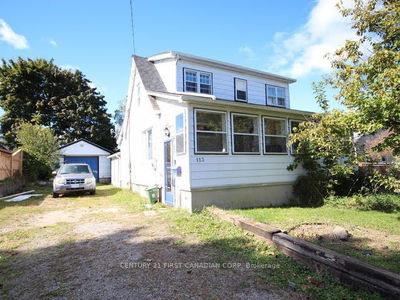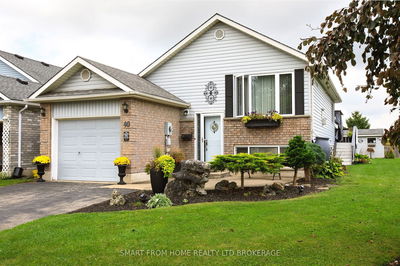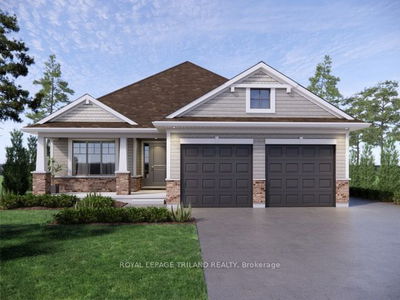30 Algonquin
East O | London
$669,900.00
Listed about 15 hours ago
- 2 bed
- 2 bath
- - sqft
- 5.0 parking
- Detached
Instant Estimate
$656,634
-$13,266 compared to list price
Upper range
$696,774
Mid range
$656,634
Lower range
$616,494
Property history
- Now
- Listed on Oct 11, 2024
Listed for $669,900.00
1 day on market
- Dec 5, 2019
- 5 years ago
Sold for $410,000.00
Listed for $389,900.00 • 10 days on market
- Sep 9, 2010
- 14 years ago
Sold for $209,000.00
Listed for $219,900.00 • about 1 month on market
- Oct 24, 2008
- 16 years ago
Sold for $157,000.00
Listed for $160,000.00 • 25 days on market
- Apr 14, 2001
- 24 years ago
Sold for $126,200.00
Listed for $127,900.00 • 16 days on market
Location & area
Schools nearby
Home Details
- Description
- Don't miss out on this stunning 3-bedroom 2-bathroom bungalow backing onto green space! The main floor features generously sized bedrooms and a spacious living room featuring custom built-ins, oak floors, crown molding and a natural wood-burning fireplace. There is also a large dining area, a renovated 4-piece bathroom and an eat-in kitchen with granite countertops. The lower level offers a third bedroom, a large finished family room, a workshop/ laundry room, a 3-piece bathroom, and plenty of additional storage space. Upgrades include improved insulation and updated wiring. The fully fenced yard is gorgeously landscaped, with a stamped concrete patio, covered hot tub and a driveway leading to a garage with parking for 4+ vehicles. Conveniently located near schools, shopping, and major highways, this home is a must-see. Schedule your private viewing today!
- Additional media
- -
- Property taxes
- $3,649.65 per year / $304.14 per month
- Basement
- Finished
- Basement
- Full
- Year build
- -
- Type
- Detached
- Bedrooms
- 2 + 1
- Bathrooms
- 2
- Parking spots
- 5.0 Total | 1.0 Garage
- Floor
- -
- Balcony
- -
- Pool
- None
- External material
- Brick
- Roof type
- -
- Lot frontage
- -
- Lot depth
- -
- Heating
- Forced Air
- Fire place(s)
- Y
- Main
- Kitchen
- 18’12” x 10’11”
- Living
- 17’2” x 10’12”
- Dining
- 15’7” x 10’12”
- Prim Bdrm
- 11’9” x 10’0”
- 2nd Br
- 10’11” x 7’11”
- Bathroom
- 7’4” x 6’6”
- Lower
- 3rd Br
- 9’4” x 9’2”
- Bathroom
- 6’8” x 5’11”
- Family
- 25’8” x 15’9”
- Utility
- 21’2” x 13’12”
Listing Brokerage
- MLS® Listing
- X9392397
- Brokerage
- RE/MAX CENTRE CITY REALTY INC.
Similar homes for sale
These homes have similar price range, details and proximity to 30 Algonquin
