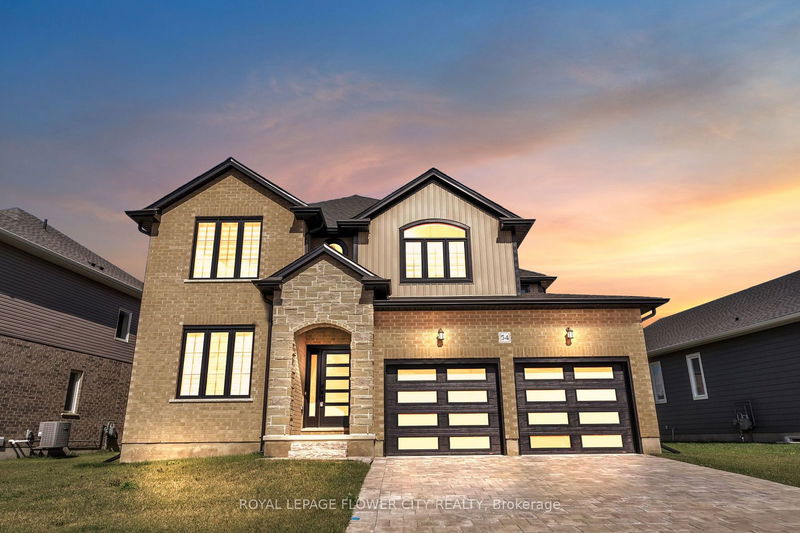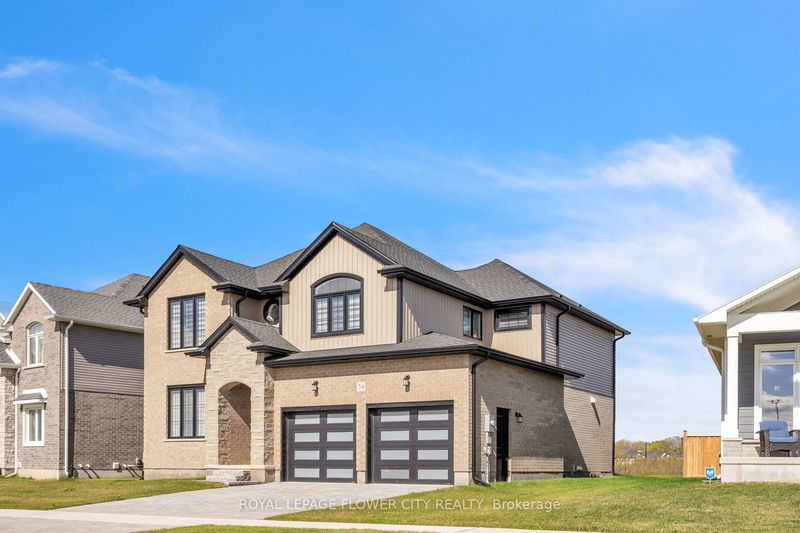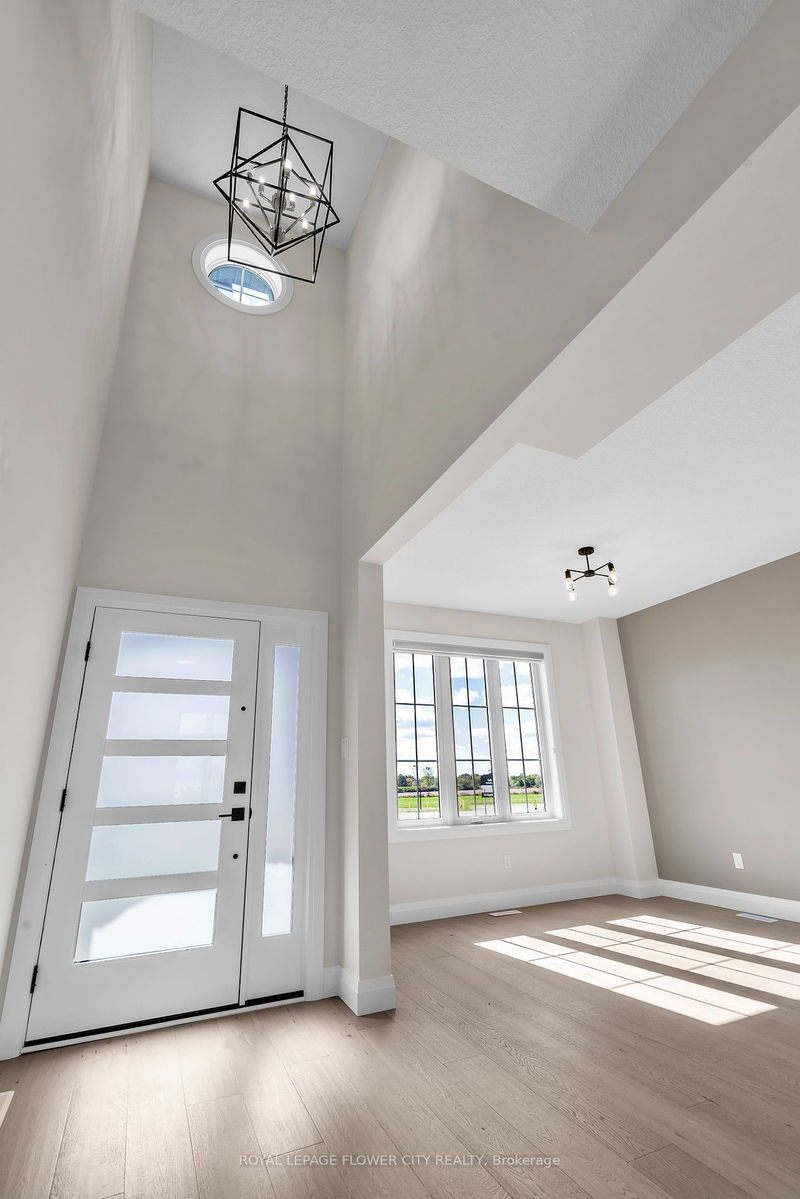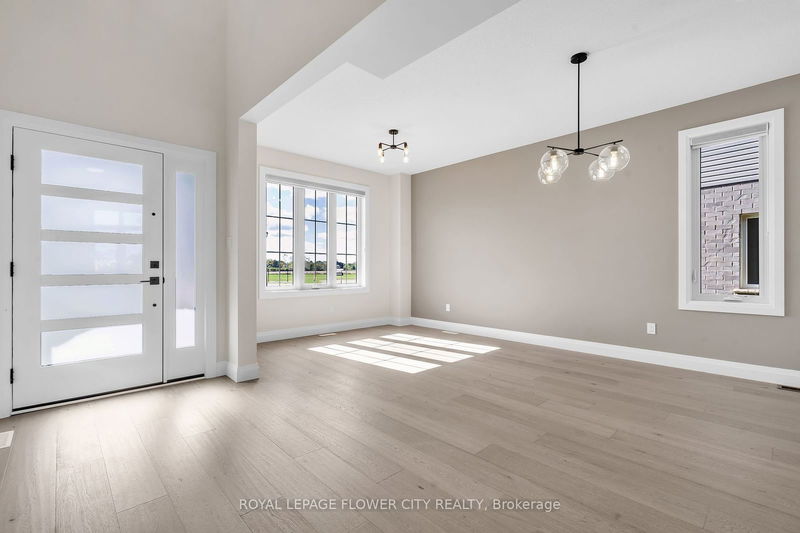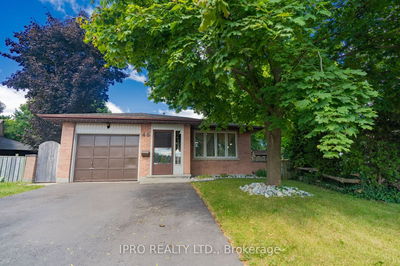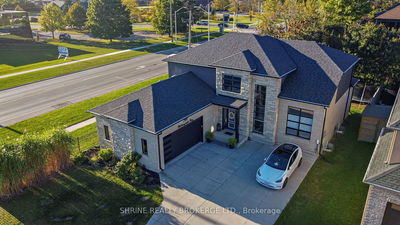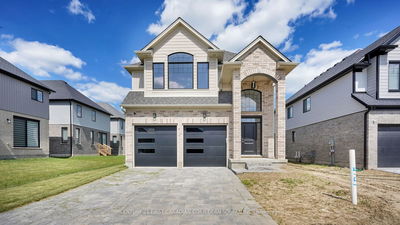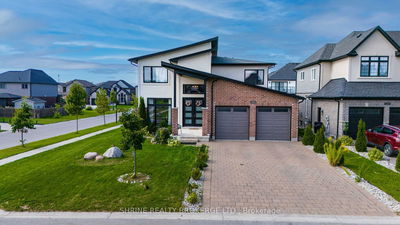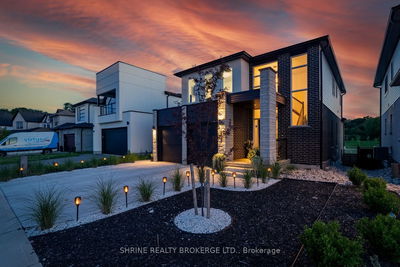54 Optimist
Talbotville | Southwold
$999,313.00
Listed about 22 hours ago
- 4 bed
- 4 bath
- 2500-3000 sqft
- 6.0 parking
- Detached
Instant Estimate
$989,401
-$9,912 compared to list price
Upper range
$1,094,496
Mid range
$989,401
Lower range
$884,305
Property history
- Now
- Listed on Oct 11, 2024
Listed for $999,313.00
1 day on market
Location & area
Schools nearby
Home Details
- Description
- Welcome to this Custom Built Harp Model By Don West Homes. Situated 25 min from London ON & 10 min from St. Thomas, ON. This fantastic 2500 above ground Sq ft, 4 bedroom, 4 bath home is centrally located & will feature luxury finishes. The Main floor features an open-concept kitchen with Upgraded Cabinetry & Quartz Counter-tops with undermont sink. Kitchen opens to the Dinette & Large Open Family room. Patio Doors leading to the pool size backyard and large windows surround this space. A formal Living/Dining room, 2 PC Bath & Inside Entry from the 2 Car Garage to the Mudroom/Laundry complete this main floor. The 2nd floor boasts 4 Spacious Bedrooms and A lookout over the main Living Area. Dream Primary Bedroom W/5 PC En-suite & A Walk-In Closet. Second Bedroom with its own 4 PC En-suite. the Last 2 Bedrooms Share a Jack & Jill 3 PC washroom. Come and experience this remarkable property for yourself. Don't miss out on this extraordinary opportunity!
- Additional media
- https://drive.google.com/drive/folders/1xmLb7v8aX5i4o8swDFKTZQPlPC_Vk-hs
- Property taxes
- $5,070.00 per year / $422.50 per month
- Basement
- Unfinished
- Year build
- 0-5
- Type
- Detached
- Bedrooms
- 4
- Bathrooms
- 4
- Parking spots
- 6.0 Total | 2.0 Garage
- Floor
- -
- Balcony
- -
- Pool
- None
- External material
- Brick Front
- Roof type
- -
- Lot frontage
- -
- Lot depth
- -
- Heating
- Forced Air
- Fire place(s)
- Y
- Main
- Family
- 17’3” x 17’11”
- Living
- 18’3” x 10’12”
- Dining
- 18’3” x 10’12”
- Kitchen
- 15’5” x 10’6”
- Den
- 15’5” x 9’6”
- Laundry
- 7’1” x 6’0”
- 2nd
- Prim Bdrm
- 14’1” x 13’11”
- 2nd Br
- 13’1” x 10’0”
- 3rd Br
- 10’2” x 10’11”
- 4th Br
- 11’6” x 11’12”
Listing Brokerage
- MLS® Listing
- X9393435
- Brokerage
- ROYAL LEPAGE FLOWER CITY REALTY
Similar homes for sale
These homes have similar price range, details and proximity to 54 Optimist

