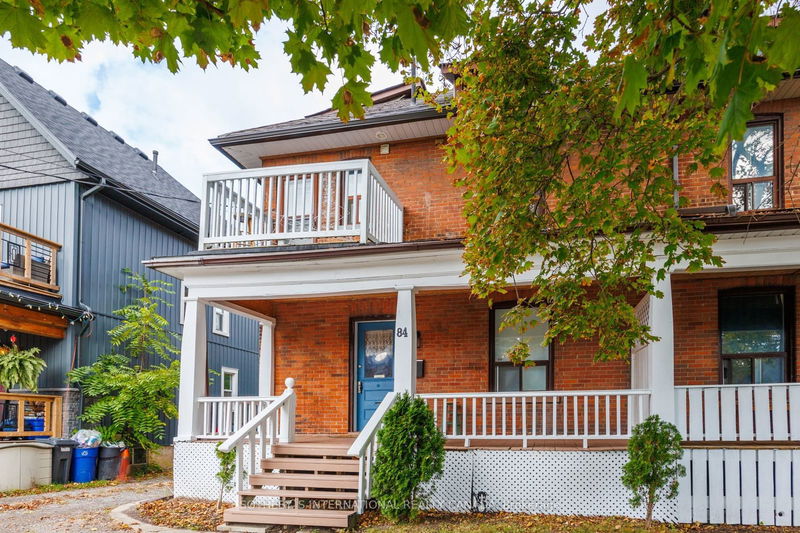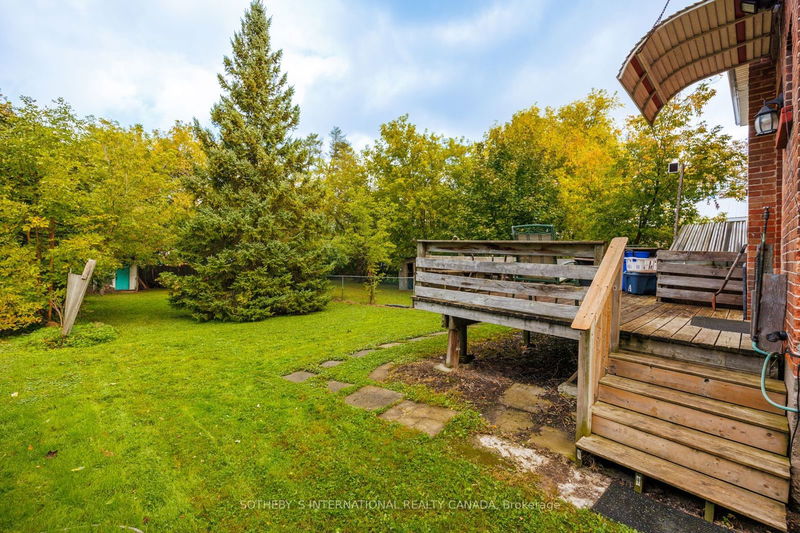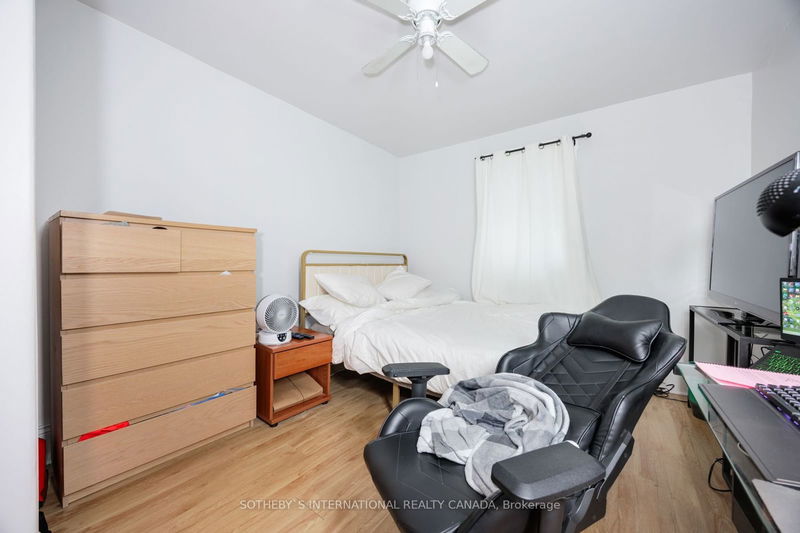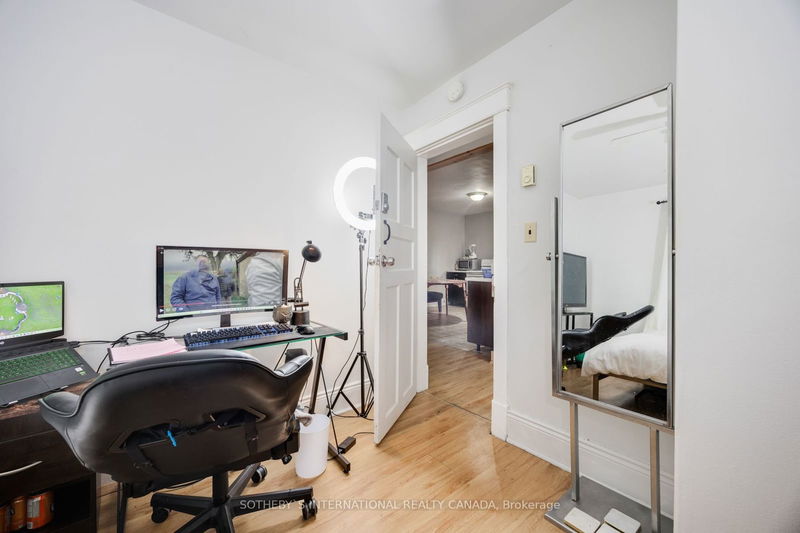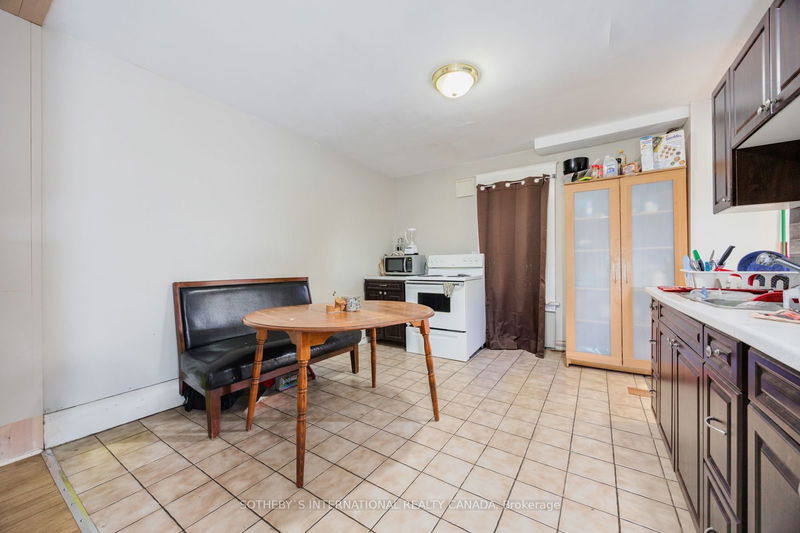84 Durham
Lindsay | Kawartha Lakes
$625,000.00
Listed 1 day ago
- 7 bed
- 3 bath
- 1500-2000 sqft
- 4.0 parking
- Semi-Detached
Instant Estimate
$604,390
-$20,610 compared to list price
Upper range
$672,208
Mid range
$604,390
Lower range
$536,573
Property history
- Now
- Listed on Oct 11, 2024
Listed for $625,000.00
1 day on market
Location & area
Schools nearby
Home Details
- Description
- Your rare opportunity to purchase a side-by-side profitable investment property in Central Lindsay. This Large semi-detached brick home is over 1800 sq ft above grade, with 2 separate units currently tenanted by students on term leases by room. This home features 7 sizable bedrooms all with windows, 3 baths, 2 kitchens and shared laundry in the basement. Huge 33 x 173 lot, large covered porch, private driveway for 4 car parking, basement walk/out, second floor balcony, and a massive backyard with a large deck off the main floor & shed for storage. Upper unit - 5 bedroom unit with kitchen. Lower unit - 2 bedroom unit with kitchen & w/o to back deck. 2 sets of Coin-operated washers & dryers with separate entrance in the basement. Room in basement to potentially expand. Gross annual income is approx $47,340. Minutes to downtown, church, restaurants and 10 minute walk to Fleming College where the students attend. One of the oldest and best-ranked colleges for applied arts & technology in Canada, there is tons of demand for student housing near the college with consistently filled rooms. Upgrades include: Additional bathroom & shower in upstairs unit added, Sensors for furnace and added cold air returns to improve heating efficiency and costs, most apartments have been repainted, repairs to porch & repaint of porch.
- Additional media
- https://youriguide.com/28hsh_84_durham_st_w_kawartha_lakes_on
- Property taxes
- $2,250.42 per year / $187.54 per month
- Basement
- Full
- Basement
- Part Fin
- Year build
- -
- Type
- Semi-Detached
- Bedrooms
- 7
- Bathrooms
- 3
- Parking spots
- 4.0 Total
- Floor
- -
- Balcony
- -
- Pool
- None
- External material
- Brick
- Roof type
- -
- Lot frontage
- -
- Lot depth
- -
- Heating
- Forced Air
- Fire place(s)
- N
- Lower
- Laundry
- 14’6” x 10’2”
- Rec
- 10’3” x 10’0”
- Main
- Kitchen
- 17’7” x 10’2”
- Prim Bdrm
- 12’10” x 11’9”
- 2nd Br
- 11’4” x 10’6”
- 2nd
- Kitchen
- 15’9” x 11’10”
- 3rd Br
- 12’2” x 10’3”
- 4th Br
- 12’2” x 10’6”
- 3rd
- 5th Br
- 14’10” x 8’10”
- Br
- 14’11” x 8’9”
- Br
- 12’8” x 10’4”
Listing Brokerage
- MLS® Listing
- X9393479
- Brokerage
- SOTHEBY`S INTERNATIONAL REALTY CANADA
Similar homes for sale
These homes have similar price range, details and proximity to 84 Durham
