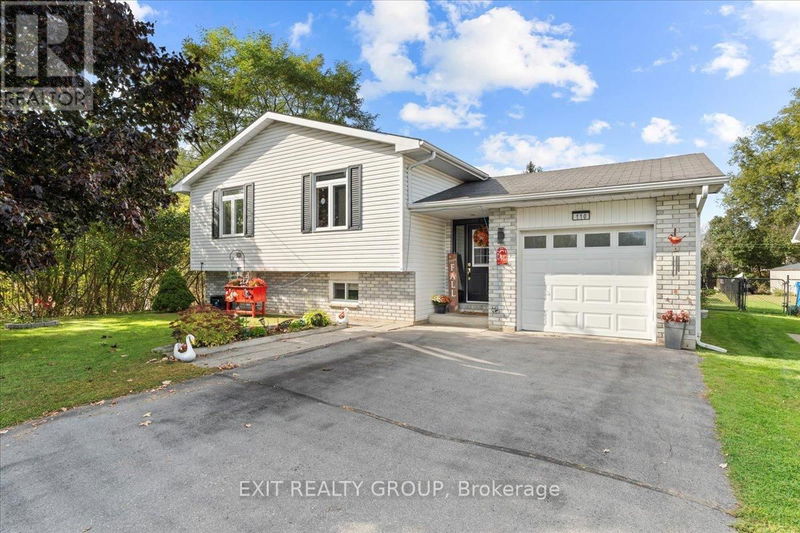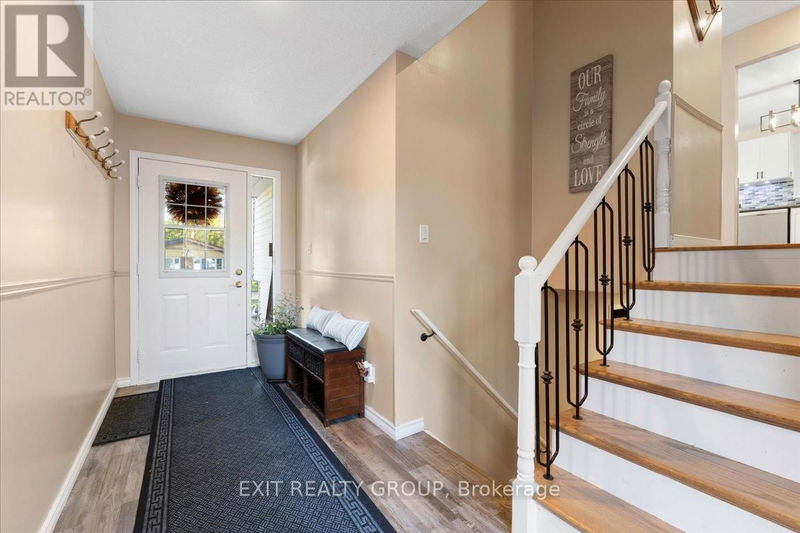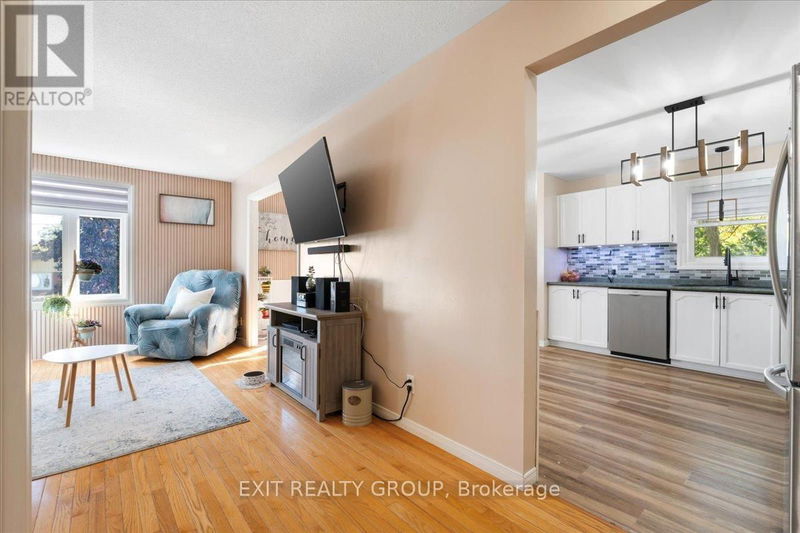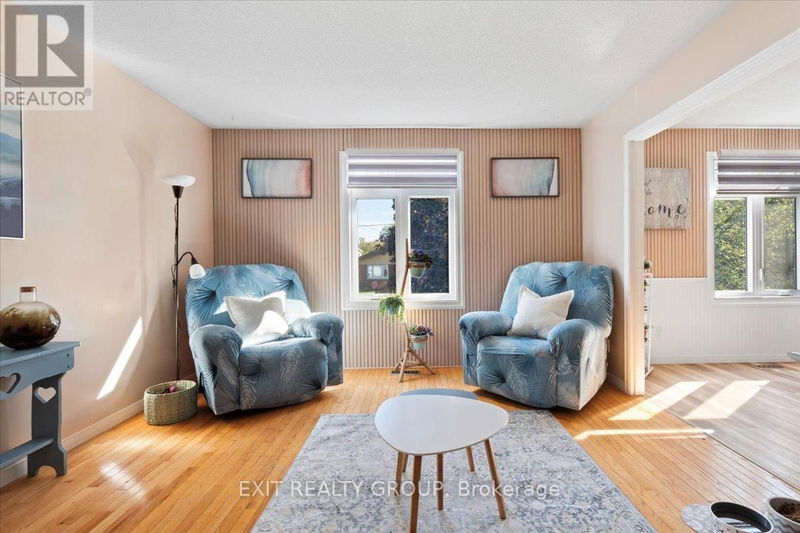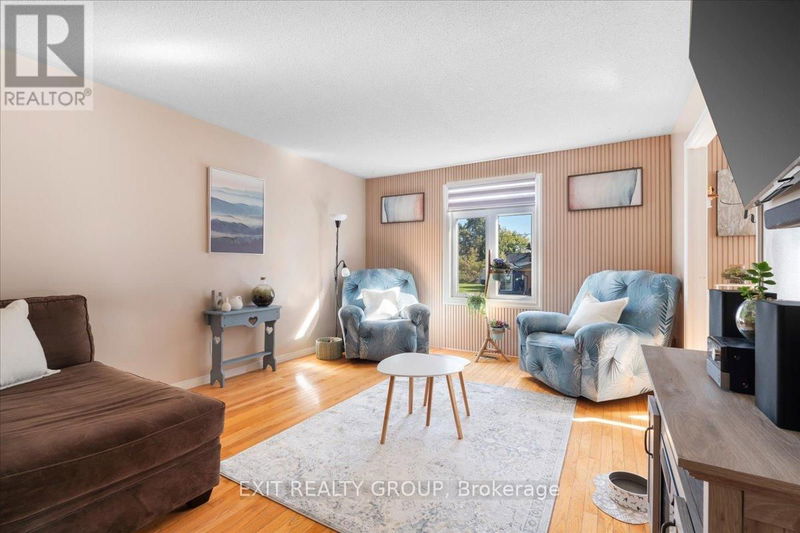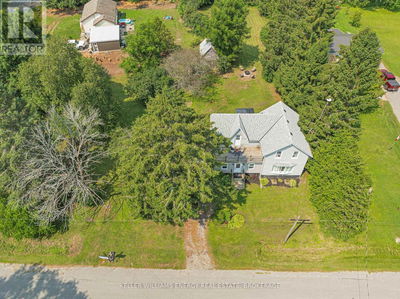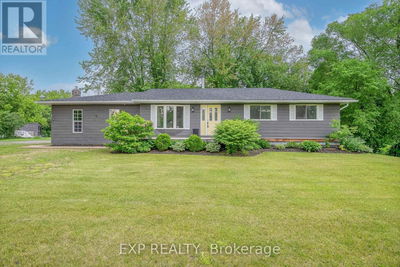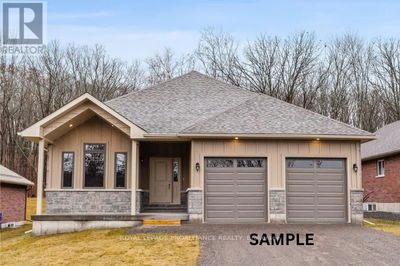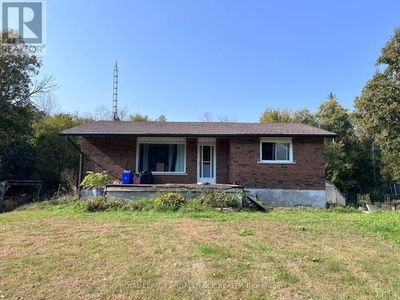110 Canal
| Quinte West
$549,900.00
Listed about 7 hours ago
- 3 bed
- 2 bath
- - sqft
- 5 parking
- Single Family
Property history
- Now
- Listed on Oct 11, 2024
Listed for $549,900.00
0 days on market
Location & area
Schools nearby
Home Details
- Description
- This charming Colorado bungalow features 4 bedrooms and 2 bathrooms, complemented by a single-car garage, all situated on a peaceful dead-end road that offers a picturesque backdrop of lush greenery. Step into this welcoming home and be greeted by a spacious entryway with convenient access to both the garage and backyard. Upstairs, you'll discover 3 generously sized bedrooms and a beautifully updated 3-piece bathroom. The heart of the home is the bright, open kitchen, seamlessly connected to the dining area, where large, picturesque windows bathe the space in natural light, creating a warm and inviting ambiance. The expansive living room is perfect for entertaining family and friends, offering ample space for relaxation and gatherings. The finished lower level includes a 4th bedroom along with an updated second bathroom, large rec room with fireplace and designated office area making it an ideal retreat for guests. Step outside to a beautifully landscaped backyard, complete with 2 elegant hardtop gazebos, Gas BBQ hookup and an above ground 24ft pool perfect for hosting outdoor gatherings or enjoying peaceful moments in nature. The meticulously maintained gardens enhance the home's overall appeal and tranquility. Dont miss the opportunity to make this inviting home yours! (id:39198)
- Additional media
- -
- Property taxes
- $3,407.00 per year / $283.92 per month
- Basement
- Finished, Full
- Year build
- -
- Type
- Single Family
- Bedrooms
- 3 + 1
- Bathrooms
- 2
- Parking spots
- 5 Total
- Floor
- -
- Balcony
- -
- Pool
- Above ground pool
- External material
- Brick | Vinyl siding
- Roof type
- -
- Lot frontage
- -
- Lot depth
- -
- Heating
- Forced air, Natural gas
- Fire place(s)
- -
- Upper Level
- Living room
- 13’11” x 12’4”
- Dining room
- 12’4” x 11’3”
- Kitchen
- 12’4” x 11’2”
- Bathroom
- 12’3” x 7’7”
- Primary Bedroom
- 14’1” x 12’4”
- Bedroom 2
- 12’4” x 10’8”
- Bedroom 3
- 10’8” x 8’11”
- Lower level
- Bathroom
- 11’9” x 7’10”
- Other
- 23’4” x 11’10”
- Recreational, Games room
- 23’11” x 11’6”
- Office
- 11’9” x 8’7”
- Bedroom 4
- 12’0” x 11’9”
Listing Brokerage
- MLS® Listing
- X9393488
- Brokerage
- EXIT REALTY GROUP
Similar homes for sale
These homes have similar price range, details and proximity to 110 Canal
