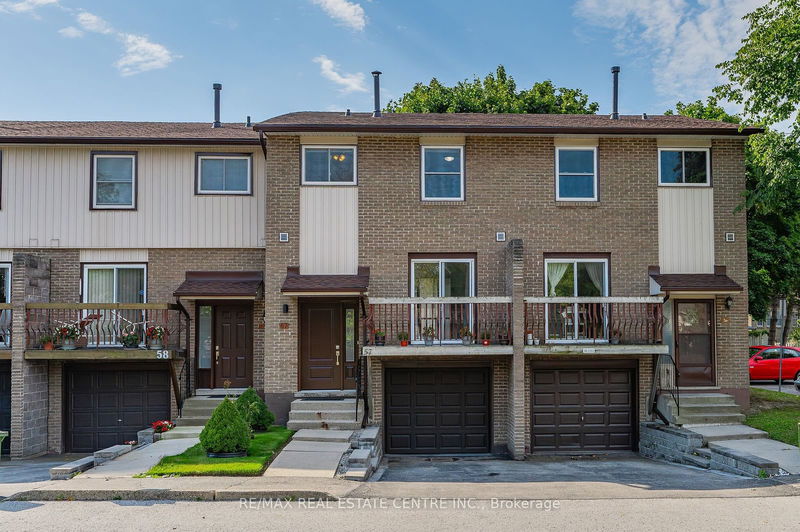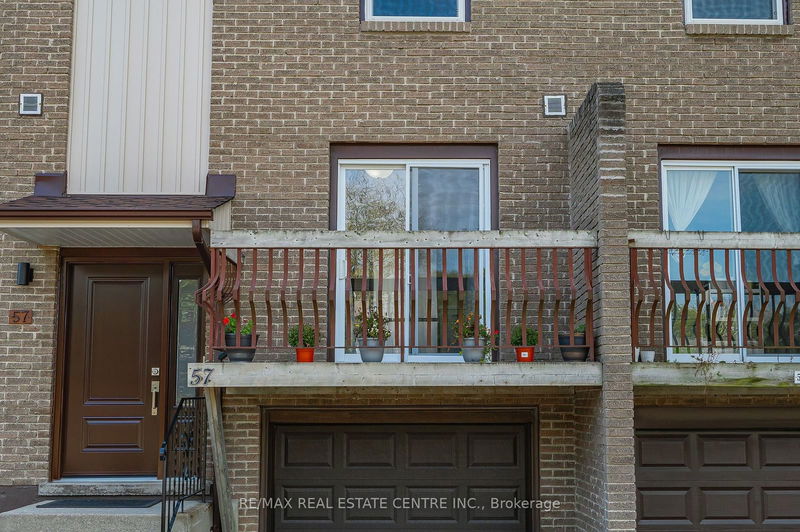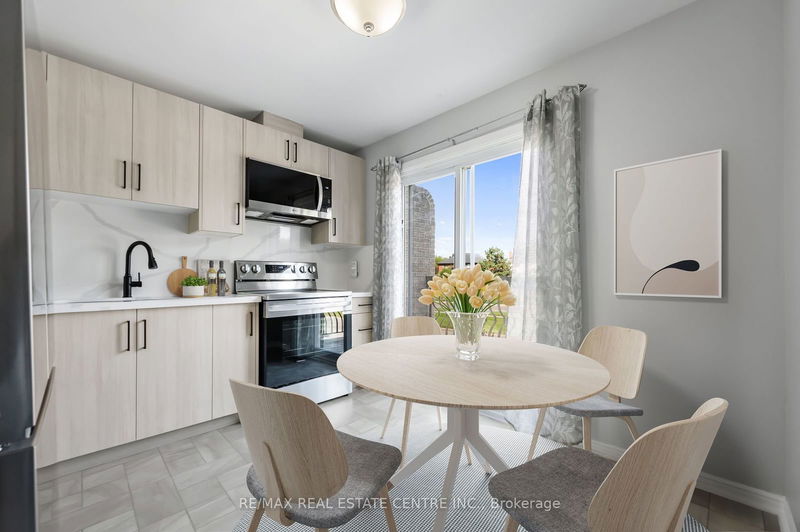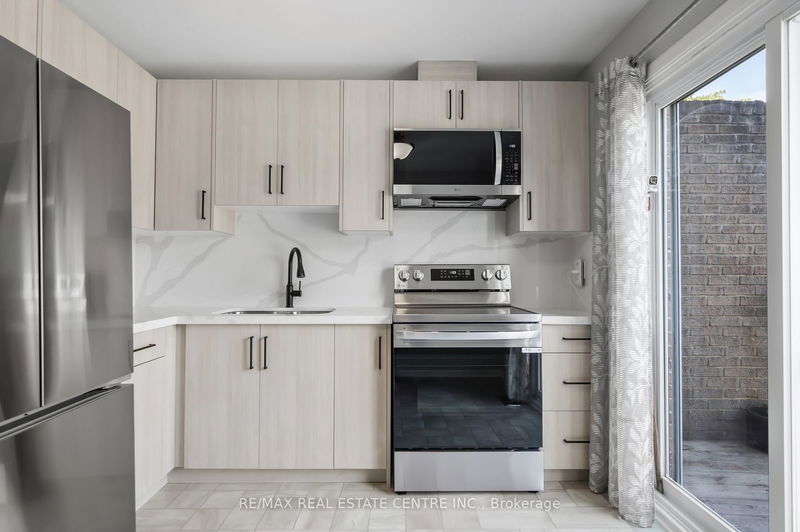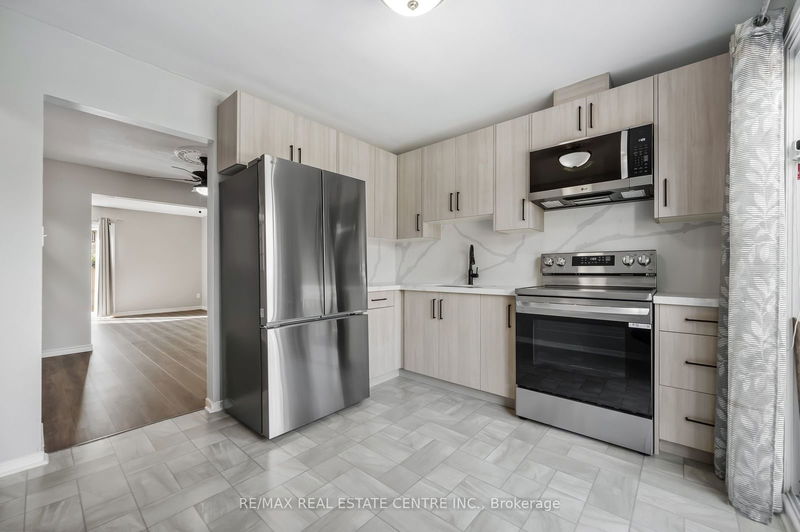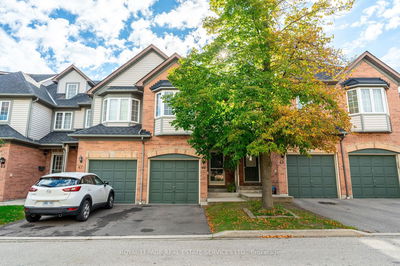57 - 1115 Paramount
Stoney Creek | Hamilton
$579,900.00
Listed 4 days ago
- 3 bed
- 2 bath
- 1200-1399 sqft
- 2.0 parking
- Comm Element Condo
Instant Estimate
$579,171
-$729 compared to list price
Upper range
$620,257
Mid range
$579,171
Lower range
$538,086
Property history
- Now
- Listed on Oct 8, 2024
Listed for $579,900.00
4 days on market
- Oct 8, 2024
- 4 days ago
Terminated
Listed for $579,900.00 • 3 days on market
Location & area
Schools nearby
Home Details
- Description
- Delightful, Well-Maintained Townhome in a Prime Location! This 3-bedroom and 2-bathroom home with finished basement and private backyard has been meticulously cared for with a series of recent updates which include: Furnace (2021) and water heater (2024), Front door and garage door replaced in 2023, with a new garage door opener installed. Basement carpeted in 2024 for added comfort. Windows and sliding doors were updated in 2022, providing great energy efficiency and natural light. Renovated washroom in 2019, with modern finishes. Freshly painted in 2024and new flooring installed throughout. Brand-new fridge, stove, washer, dryer, and microwave. This charming townhome is ideal for those who appreciate nature, located just steps away from walking trails and Felker's Falls Conservation Area.
- Additional media
- https://youriguide.com/57_1115_paramount_dr_hamilton_on/
- Property taxes
- $3,139.00 per year / $261.58 per month
- Condo fees
- $450.00
- Basement
- Finished
- Year build
- 31-50
- Type
- Comm Element Condo
- Bedrooms
- 3
- Bathrooms
- 2
- Pet rules
- Restrict
- Parking spots
- 2.0 Total | 1.0 Garage
- Parking types
- Owned
- Floor
- -
- Balcony
- Open
- Pool
- -
- External material
- Brick Front
- Roof type
- -
- Lot frontage
- -
- Lot depth
- -
- Heating
- Forced Air
- Fire place(s)
- N
- Locker
- None
- Building amenities
- -
- Main
- Kitchen
- 9’10” x 10’5”
- Dining
- 10’1” x 10’6”
- Living
- 11’6” x 17’4”
- Bathroom
- 6’5” x 3’1”
- 2nd
- Prim Bdrm
- 10’1” x 14’12”
- 2nd Br
- 14’3” x 10’3”
- 3rd Br
- 11’1” x 8’10”
- Bathroom
- 7’3” x 10’3”
- Bsmt
- Rec
- 11’1” x 16’8”
- Utility
- 12’7” x 6’11”
Listing Brokerage
- MLS® Listing
- X9393595
- Brokerage
- RE/MAX REAL ESTATE CENTRE INC.
Similar homes for sale
These homes have similar price range, details and proximity to 1115 Paramount
