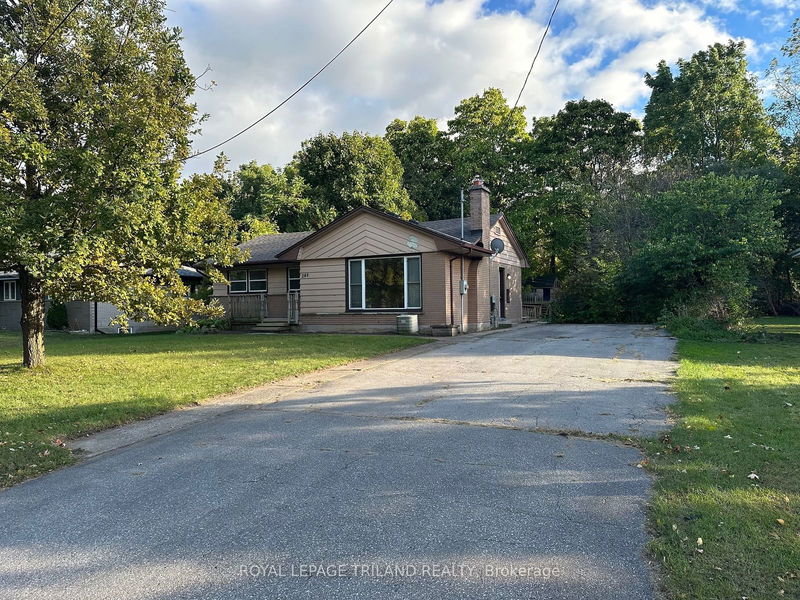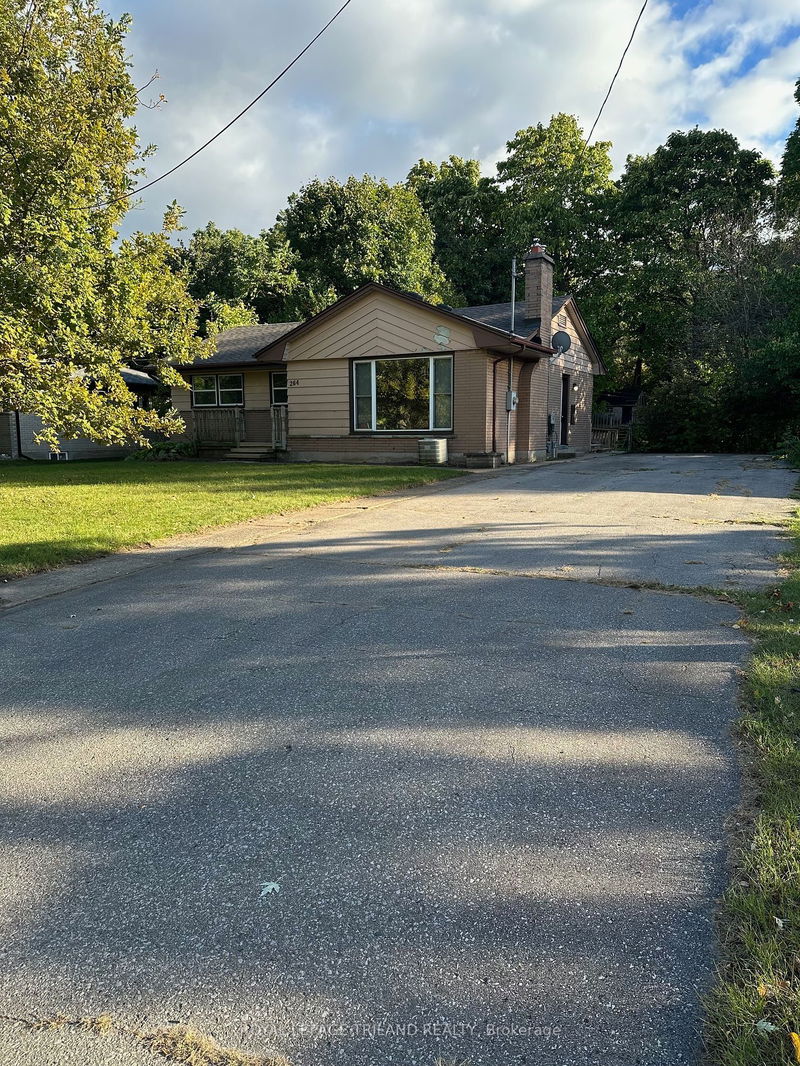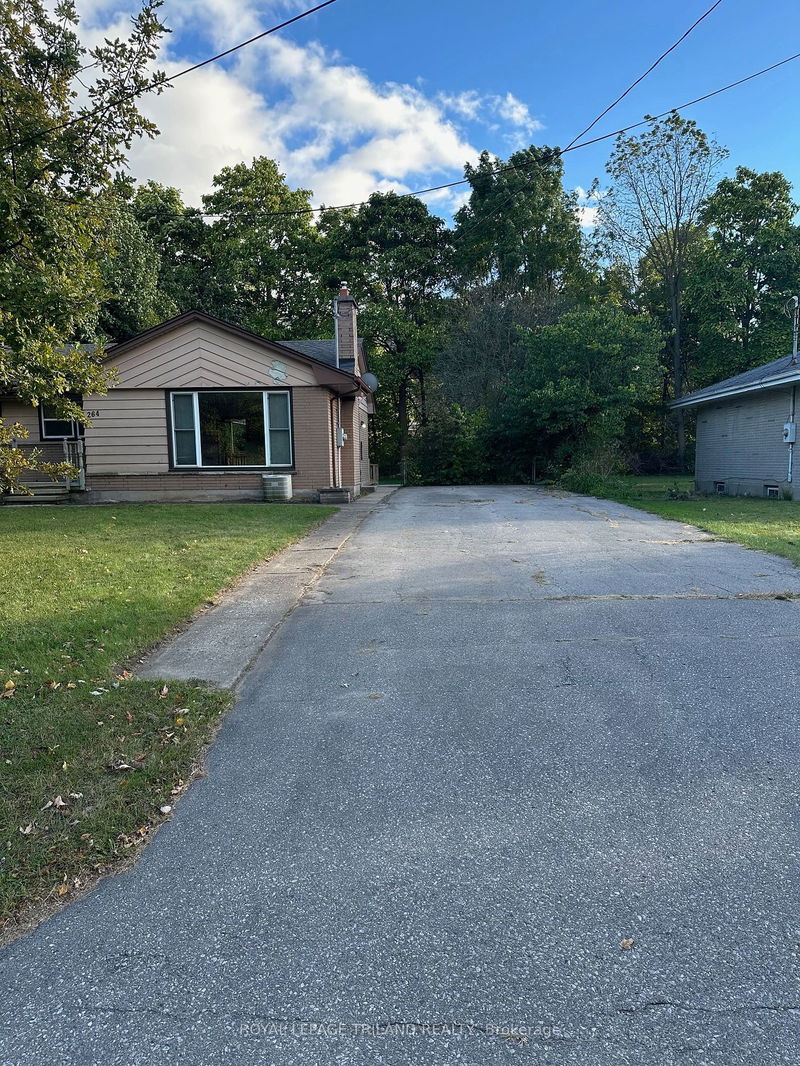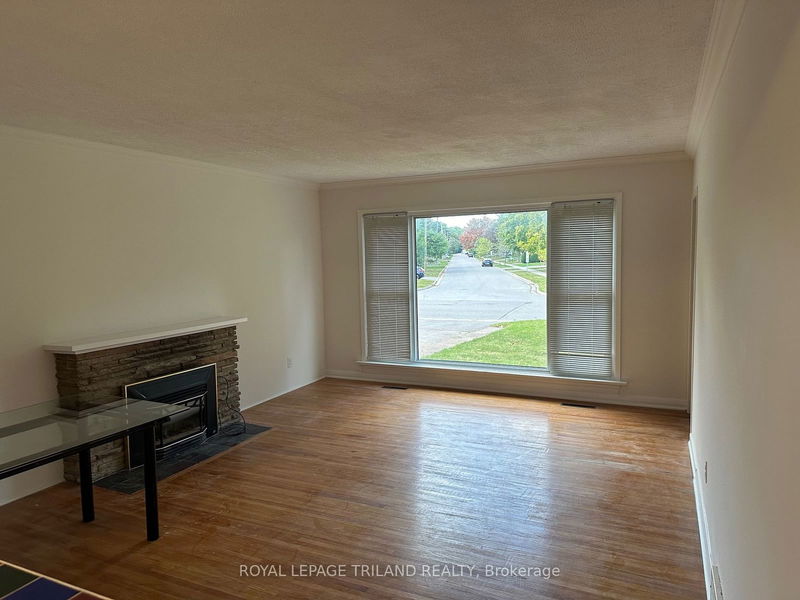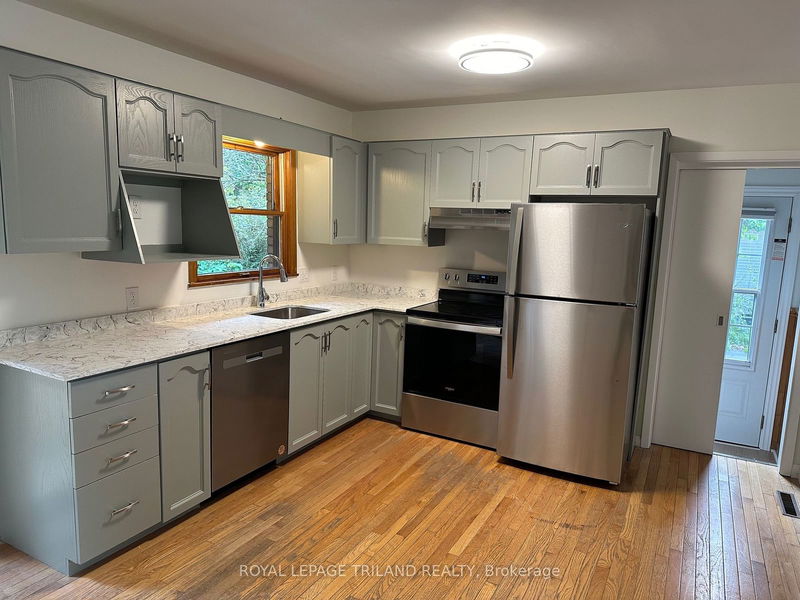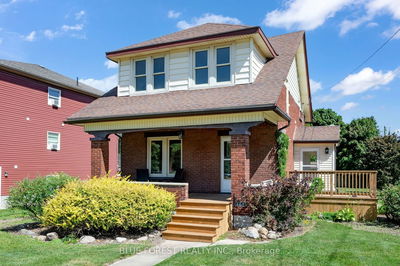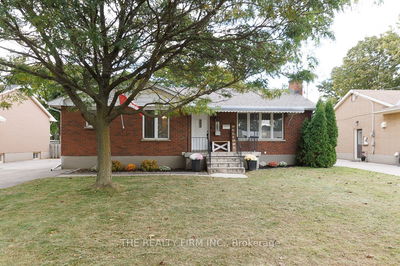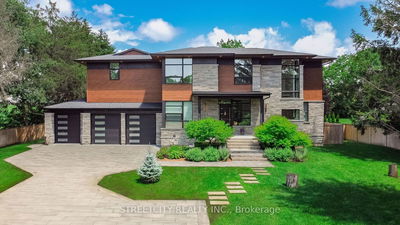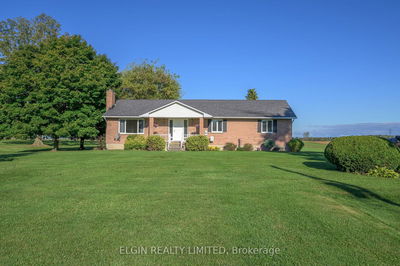264 Trott
North K | London
$800,000.00
Listed about 23 hours ago
- 3 bed
- 3 bath
- 1100-1500 sqft
- 6.0 parking
- Detached
Instant Estimate
$688,041
-$111,959 compared to list price
Upper range
$756,714
Mid range
$688,041
Lower range
$619,367
Property history
- Oct 11, 2024
- 23 hours ago
Price Change
Listed for $800,000.00 • 43 minutes on market
- Dec 6, 2023
- 10 months ago
Sold for $625,000.00
Listed for $629,000.00 • 6 days on market
Location & area
Schools nearby
Home Details
- Description
- The perfect investment property. Very sought after neighbourhood only minutes to Western University and University Heights elementary school. Oversized 75 ft by 150 ft lot allows for possible additional development to add additional living space and additional rental income in the future. Main floor features 3 generously sized bedrooms, 2 full bathrooms, a large eat-in kitchen with new stainless steel appliances and quartz countertops, a large living room with a gas fireplace, laundry hook-ups and access to a large deck overlooking the backyard. The lower level features a large bedroom, living room, kitchen, 3 piece bathroom, laundry room, storage room, large egress window. There is plenty of space to add an additional bedroom in the lower level if desired. This turn key property have recently been extensively updated throughout. This home is vacant and the ready to be rented at current market rents. The double wide drive allows for 6 car parking.
- Additional media
- -
- Property taxes
- $4,020.00 per year / $335.00 per month
- Basement
- Apartment
- Basement
- Finished
- Year build
- 51-99
- Type
- Detached
- Bedrooms
- 3 + 1
- Bathrooms
- 3
- Parking spots
- 6.0 Total
- Floor
- -
- Balcony
- -
- Pool
- None
- External material
- Alum Siding
- Roof type
- -
- Lot frontage
- -
- Lot depth
- -
- Heating
- Forced Air
- Fire place(s)
- Y
- Main
- Kitchen
- 16’4” x 11’4”
- Living
- 17’10” x 13’5”
- Prim Bdrm
- 18’3” x 10’4”
- Br
- 11’5” x 11’6”
- Br
- 11’4” x 11’7”
- Lower
- Kitchen
- 10’11” x 9’1”
- Living
- 26’11” x 11’5”
- Br
- 13’4” x 11’3”
- Br
- 13’4” x 11’3”
- Laundry
- 8’9” x 5’10”
- Utility
- 15’10” x 17’6”
- Cold/Cant
- 8’9” x 5’10”
Listing Brokerage
- MLS® Listing
- X9393677
- Brokerage
- ROYAL LEPAGE TRILAND REALTY
Similar homes for sale
These homes have similar price range, details and proximity to 264 Trott
