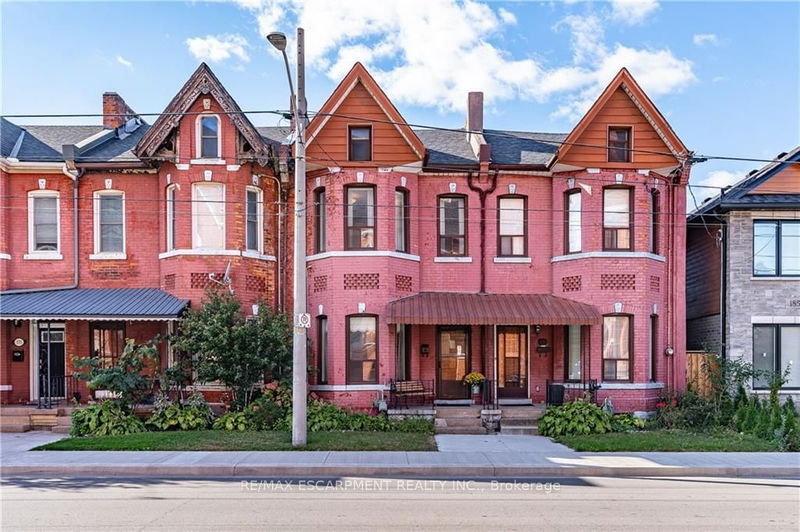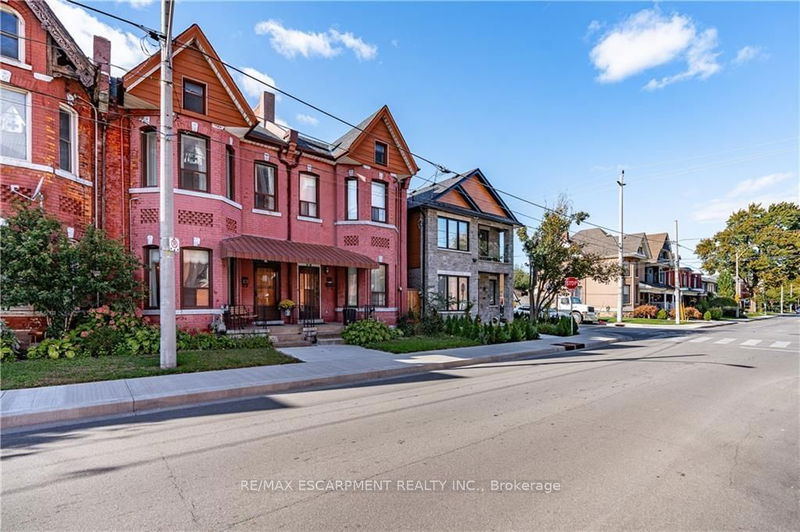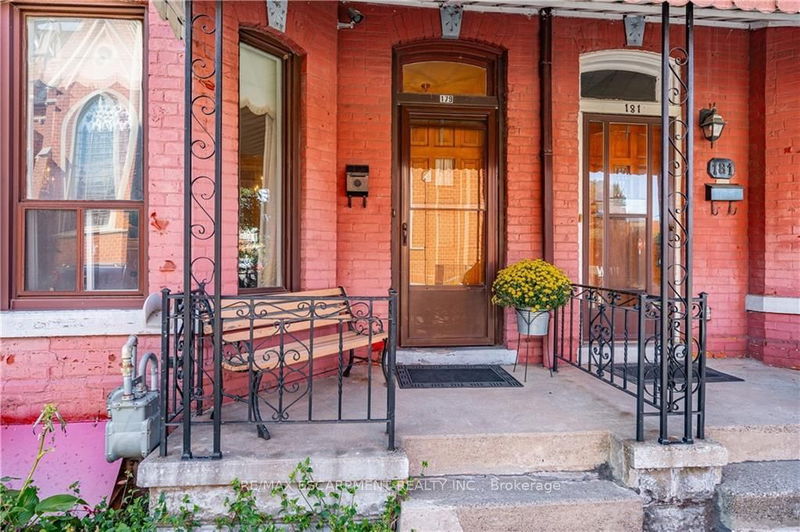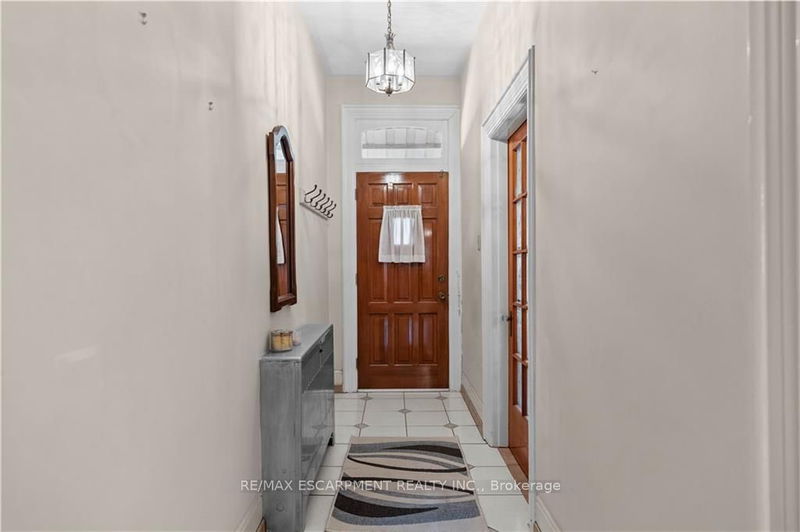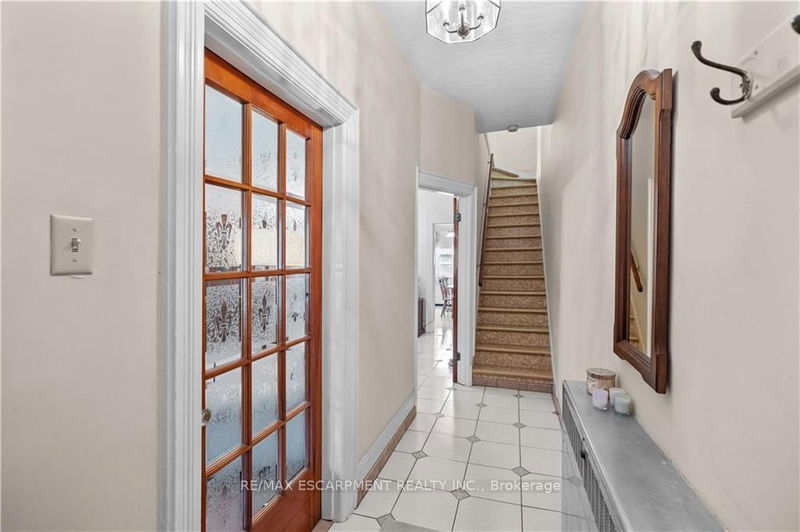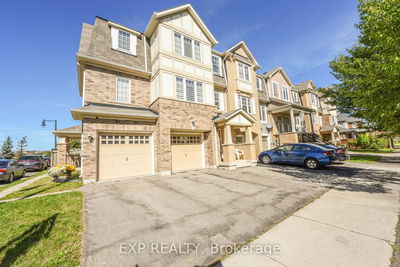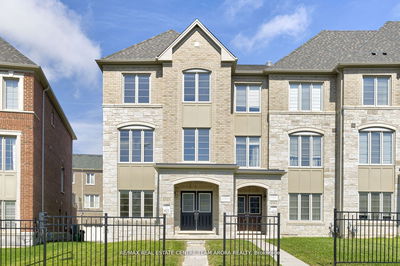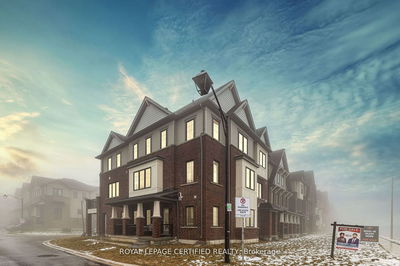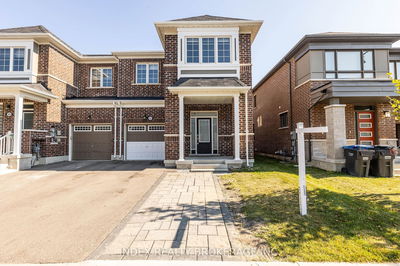179 Park
Central | Hamilton
$479,990.00
Listed 2 days ago
- 4 bed
- 1 bath
- 1100-1500 sqft
- 0.0 parking
- Att/Row/Twnhouse
Instant Estimate
$491,784
+$11,794 compared to list price
Upper range
$575,114
Mid range
$491,784
Lower range
$408,455
Property history
- Now
- Listed on Oct 10, 2024
Listed for $479,990.00
2 days on market
Location & area
Schools nearby
Home Details
- Description
- Welcome to 179 Park Street North, a delightful 4-bedroom, 1-bathroom row house perfect for first-time buyers, savvy investors, or growing families. Nestled in the heart of the vibrant downtown Hamilton core, this property offers unparalleled access to everything you need. Enjoy the convenience of being just moments away from the West Harbour GO-Station, Bayfront Park, and the lively James Street, with shopping, restaurants, and schools all within easy reach. Step inside to discover a warm and inviting atmosphere, meticulously maintained over the years. The spacious layout features a open concept living and dining room area, perfect for entertaining. Imagine stepping into a charming eat-in kitchen bathed in warm, natural light. The space features stylish, vintage cabinets, and countertops. This home also has a spacious finished basement with a walk-out, complete with a kitchenette - ideal for entertaining or creating a cozy retreat. The third floor boasts ample storage space, providing plenty of room for your family's needs. With its prime location and charming features, this home is a fantastic opportunity to invest in a thriving community. Don't miss your chance to make it your own!
- Additional media
- https://unbranded.youriguide.com/179_park_st_n_hamilton_on/
- Property taxes
- $3,208.80 per year / $267.40 per month
- Basement
- Fin W/O
- Year build
- 100+
- Type
- Att/Row/Twnhouse
- Bedrooms
- 4
- Bathrooms
- 1
- Parking spots
- 0.0 Total
- Floor
- -
- Balcony
- -
- Pool
- None
- External material
- Brick
- Roof type
- -
- Lot frontage
- -
- Lot depth
- -
- Heating
- Other
- Fire place(s)
- N
- Ground
- Dining
- 13’8” x 11’7”
- Living
- 12’5” x 14’2”
- Kitchen
- 11’7” x 13’7”
- 2nd
- Prim Bdrm
- 10’5” x 13’7”
- 2nd Br
- 10’12” x 9’10”
- 3rd Br
- 6’4” x 10’4”
- 4th Br
- 11’7” x 10’8”
- Bathroom
- 5’7” x 5’10”
- 3rd
- Other
- 17’1” x 19’7”
- Bsmt
- Kitchen
- 5’11” x 19’5”
- Rec
- 10’9” x 19’6”
- Utility
- 9’4” x 12’1”
Listing Brokerage
- MLS® Listing
- X9393699
- Brokerage
- RE/MAX ESCARPMENT REALTY INC.
Similar homes for sale
These homes have similar price range, details and proximity to 179 Park
