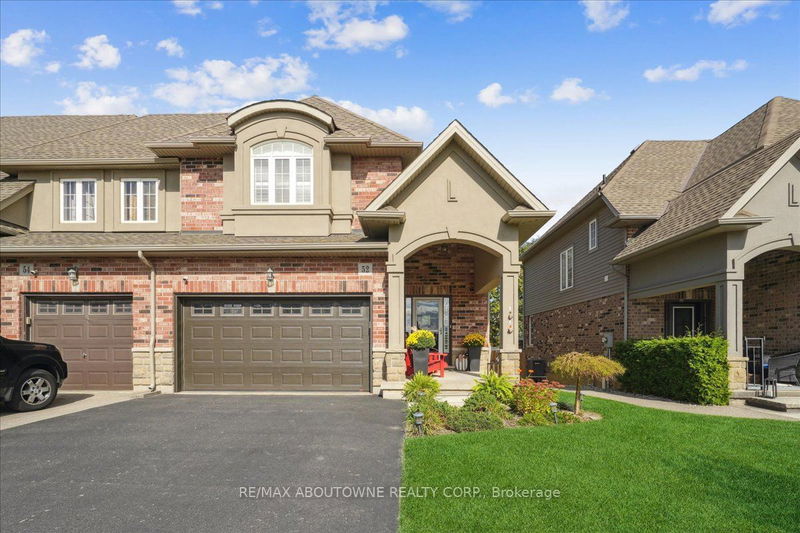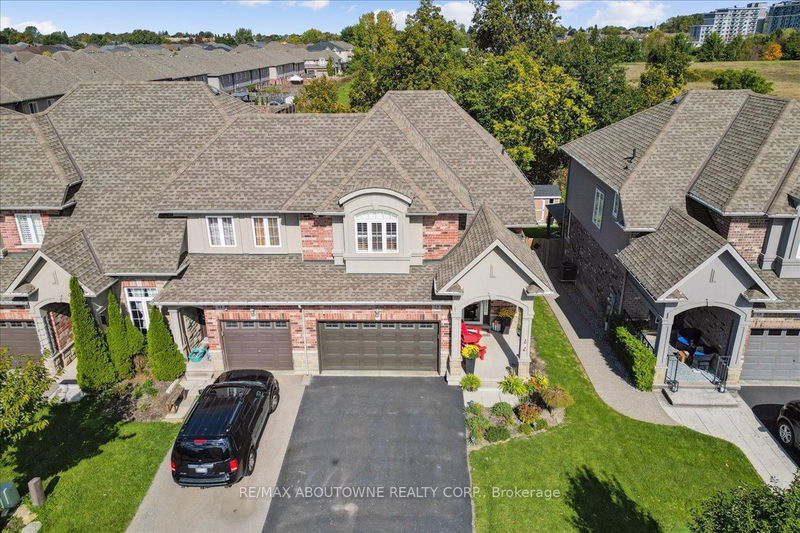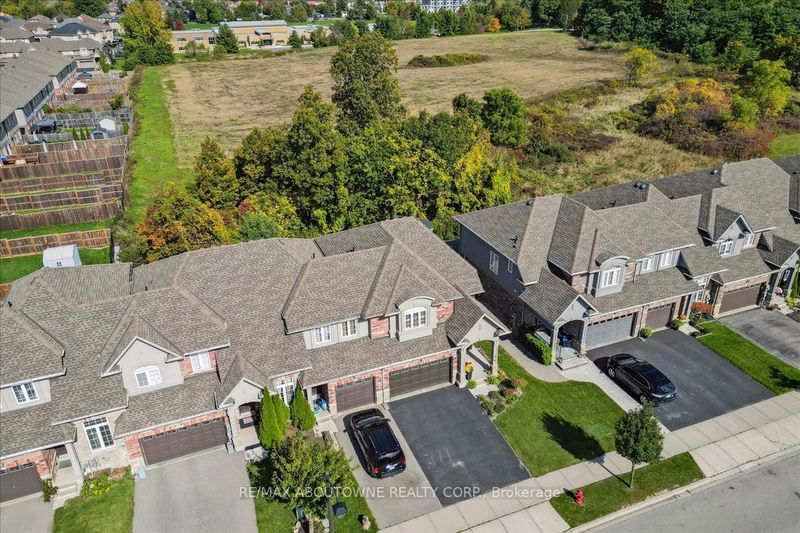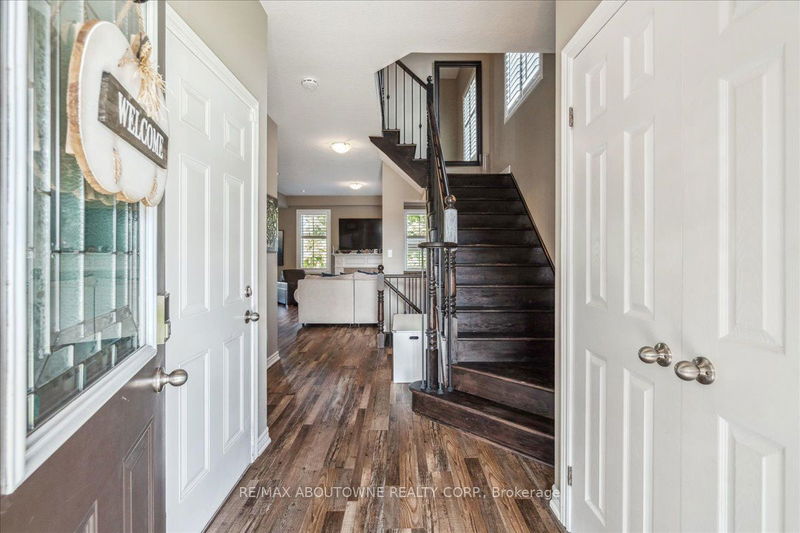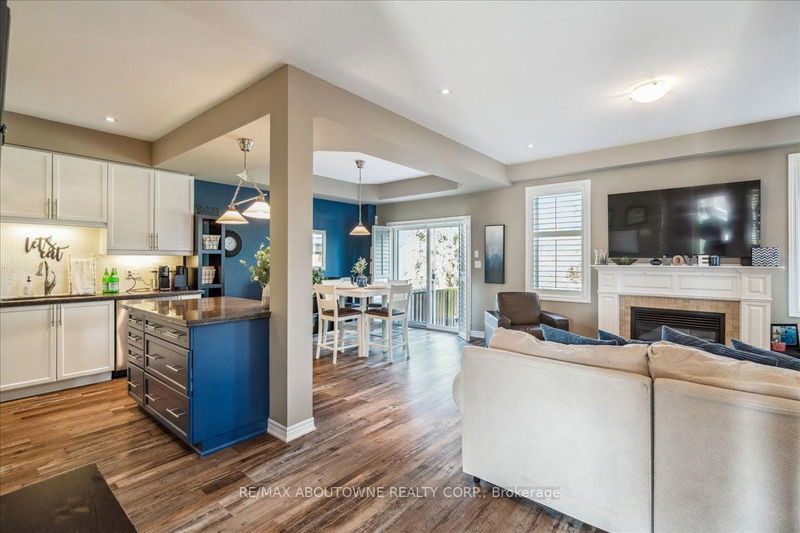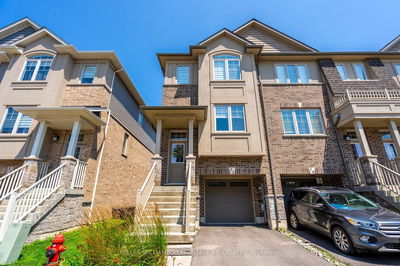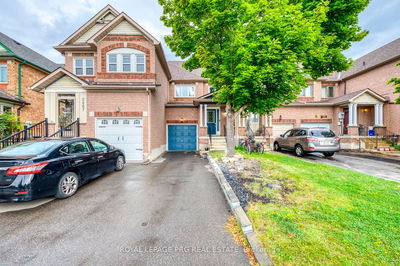52 Madonna
Carpenter | Hamilton
$879,000.00
Listed 1 day ago
- 3 bed
- 4 bath
- - sqft
- 3.0 parking
- Att/Row/Twnhouse
Instant Estimate
$888,496
+$9,496 compared to list price
Upper range
$963,896
Mid range
$888,496
Lower range
$813,095
Property history
- Now
- Listed on Oct 11, 2024
Listed for $879,000.00
1 day on market
Location & area
Schools nearby
Home Details
- Description
- Fabulous END UNIT Townhouse in Desirable Hamilton Mountain Neighbourhood. NO CONDO FEES! This beautifully upgraded home offers 3 bedrooms, 3.5 bathrooms, and a 1.5-car garage with a 2-car driveway. The open-concept main floor features luxury vinyl floors throughout (no carpet), a stylish kitchen with an island, stainless steel appliances, a beautiful backsplash, and pot lights. The bright living area boasts large windows, California shutters throughout the entire home, and a cozy gas fireplace. A glass sliding door from the kitchen eating area leads you to a wooden deck with black metal pickets, a pergola, and a hot tub, all set in a fully fenced long backyard backing onto a peaceful treed area with no rear neighbours.Upstairs, you'll find three generously sized bedrooms, including a primary suite with a walk-in closet and an ensuite bathroom. The convenient second-floor laundry room adds functionality to the space. The fully finished basement includes an additional room that can be easily used at a fourth bedroom, an office nook, a comfortable living area with an electric fireplace, and another full bathroom, all highlighted by pot lights throughout. Located just minutes from schools, parks, the 403, the LINC, the Hamilton airport, and all amenities, this home offers both comfort and convenience.
- Additional media
- https://unbranded.youriguide.com/52_madonna_dr_hamilton_on/
- Property taxes
- $5,332.67 per year / $444.39 per month
- Basement
- Finished
- Year build
- -
- Type
- Att/Row/Twnhouse
- Bedrooms
- 3
- Bathrooms
- 4
- Parking spots
- 3.0 Total | 1.5 Garage
- Floor
- -
- Balcony
- -
- Pool
- None
- External material
- Brick
- Roof type
- -
- Lot frontage
- -
- Lot depth
- -
- Heating
- Forced Air
- Fire place(s)
- Y
- Main
- Kitchen
- 10’4” x 10’2”
- Dining
- 10’4” x 11’5”
- Living
- 14’5” x 12’11”
- Bathroom
- 4’6” x 4’6”
- 2nd
- Prim Bdrm
- 16’6” x 15’0”
- 2nd Br
- 12’2” x 10’11”
- 3rd Br
- 12’5” x 10’10”
- Laundry
- 7’10” x 7’7”
- Bathroom
- 8’11” x 6’4”
Listing Brokerage
- MLS® Listing
- X9393744
- Brokerage
- RE/MAX ABOUTOWNE REALTY CORP.
Similar homes for sale
These homes have similar price range, details and proximity to 52 Madonna
