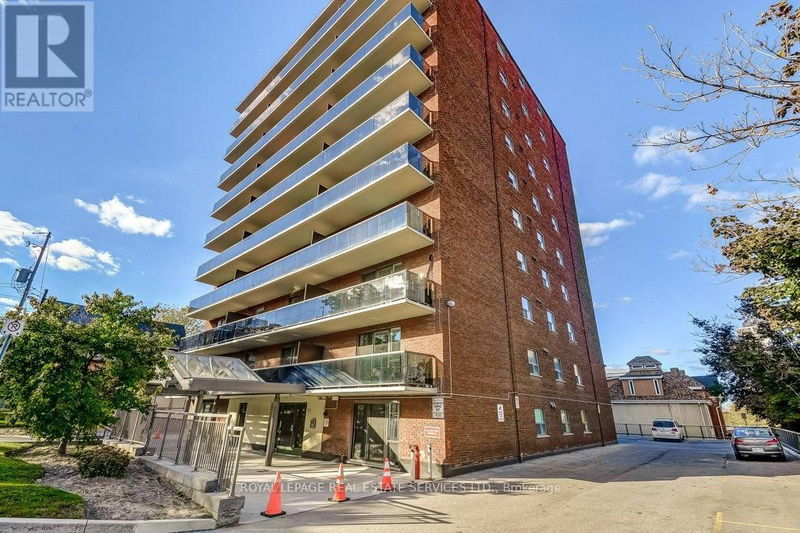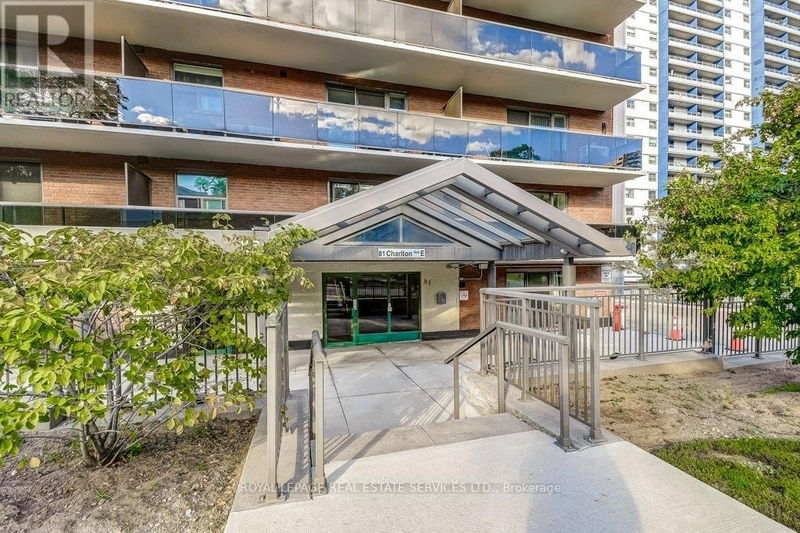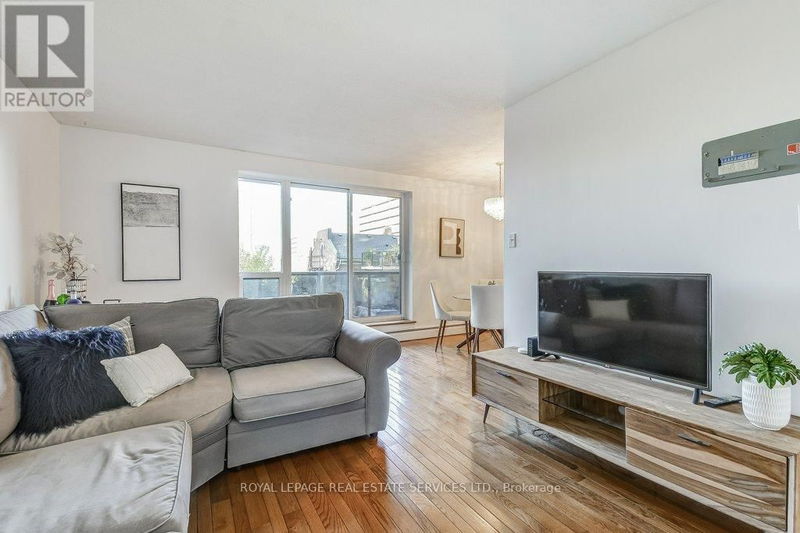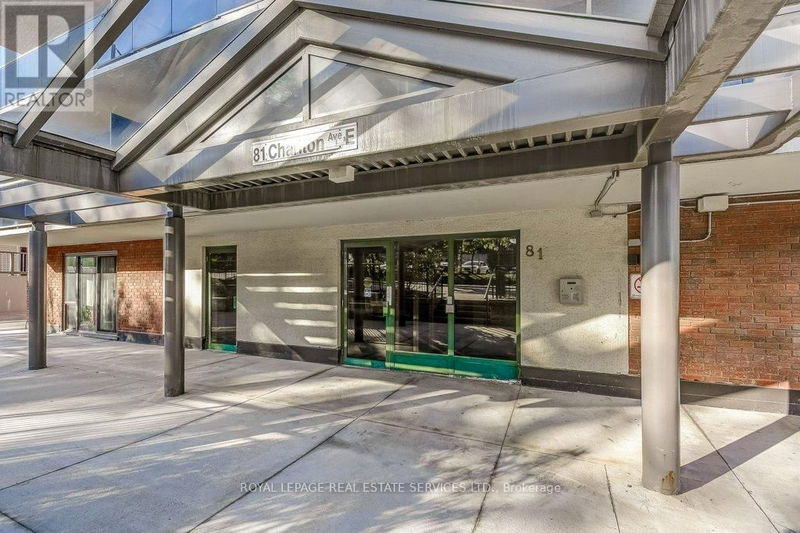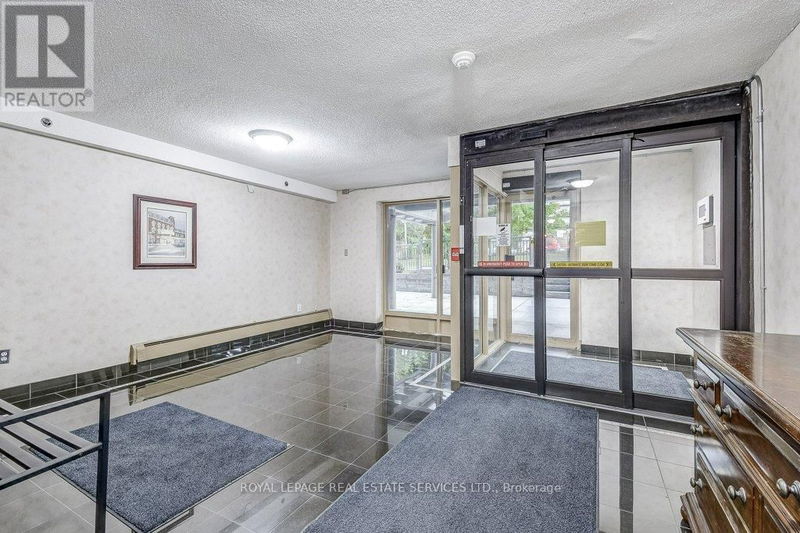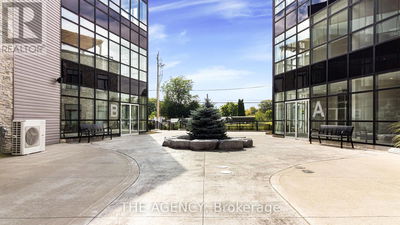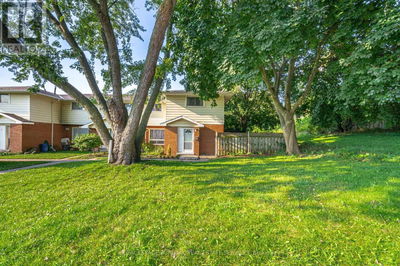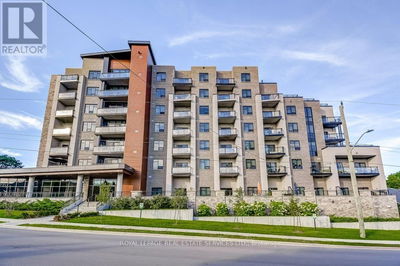201 - 81 Charlton
Corktown | Hamilton (Corktown)
$349,900.00
Listed about 4 hours ago
- 2 bed
- 1 bath
- - sqft
- 1 parking
- Single Family
Property history
- Now
- Listed on Oct 11, 2024
Listed for $349,900.00
0 days on market
Location & area
Schools nearby
Home Details
- Description
- Welcome Home to 81 Charlton Ave East in Hamiltons Historic Corktown. Conveniently walk to Downtown! This spacious and bright 2-bedroom corner unit boasts plenty of room and a large balcony, perfect for taking in the city views. Step into the inviting, sunny living room which flows into the dining area and kitchen, featuring plenty of counter space and storage. And with an underground parking space, you'll never have to worry about finding a spot on the street. Plus, this desirable layout is just waiting for you to customize to your decor preferences. But that's not all. This building has undergone many upgrades in the past few years, including a new elevator, underground parking, exterior windows and sliding glass doors, balcony railings, and a boiler system. While the common hallways and lobby are still to be completed, this building is already a true gem. Located in the heart of Hamilton, near public transit and the GO Station, St. Josephs Hospital, plus numerous other amenities including shopping, restaurants and entertainment, while still being close to nature with surrounding parks and walking trails, this condo offers convenience and community right at your doorstep. Outside, the private open balcony is perfect for enjoying fresh air and city views. (id:39198)
- Additional media
- https://unbranded.youriguide.com/202_81_charlton_ave_e_hamilton_on/
- Property taxes
- $1,710.00 per year / $142.50 per month
- Condo fees
- $839.00
- Basement
- -
- Year build
- -
- Type
- Single Family
- Bedrooms
- 2
- Bathrooms
- 1
- Pet rules
- -
- Parking spots
- 1 Total
- Parking types
- Underground
- Floor
- -
- Balcony
- -
- Pool
- -
- External material
- Brick
- Roof type
- -
- Lot frontage
- -
- Lot depth
- -
- Heating
- Radiant heat
- Fire place(s)
- -
- Locker
- -
- Building amenities
- Storage - Locker
- Main level
- Primary Bedroom
- 14’3” x 10’4”
- Bedroom
- 14’5” x 9’4”
- Living room
- 17’3” x 11’5”
- Dining room
- 8’0” x 6’11”
- Bathroom
- 7’10” x 4’11”
Listing Brokerage
- MLS® Listing
- X9393766
- Brokerage
- ROYAL LEPAGE REAL ESTATE SERVICES LTD.
Similar homes for sale
These homes have similar price range, details and proximity to 81 Charlton
