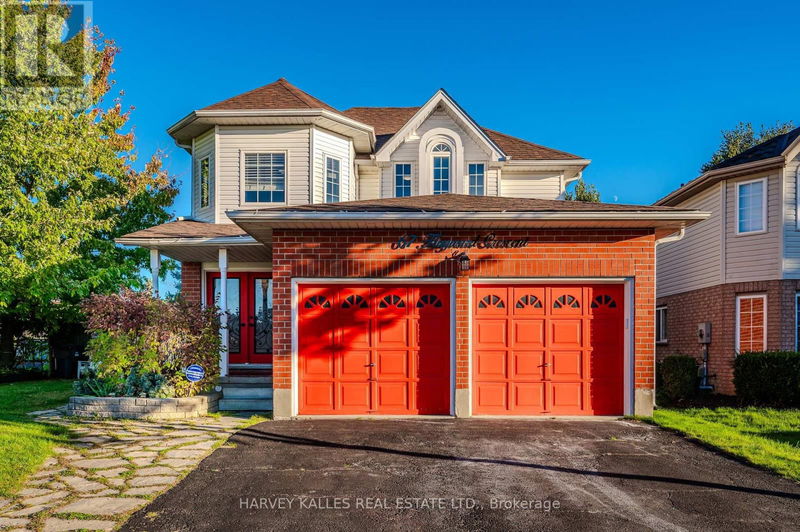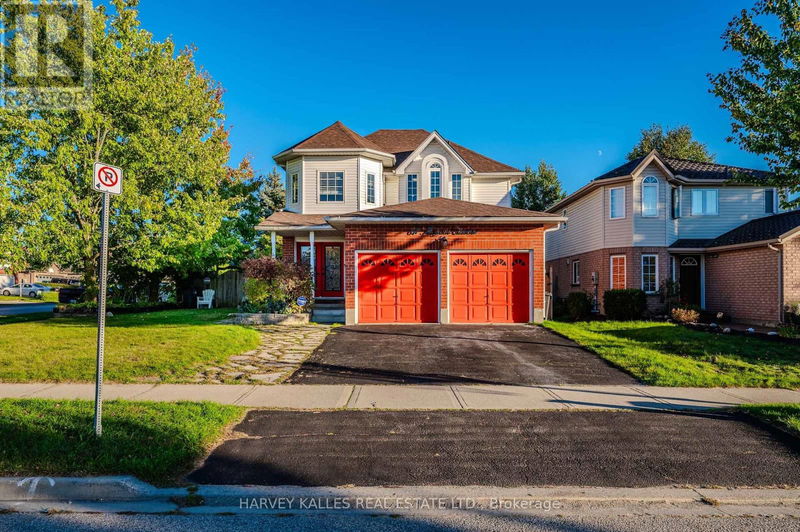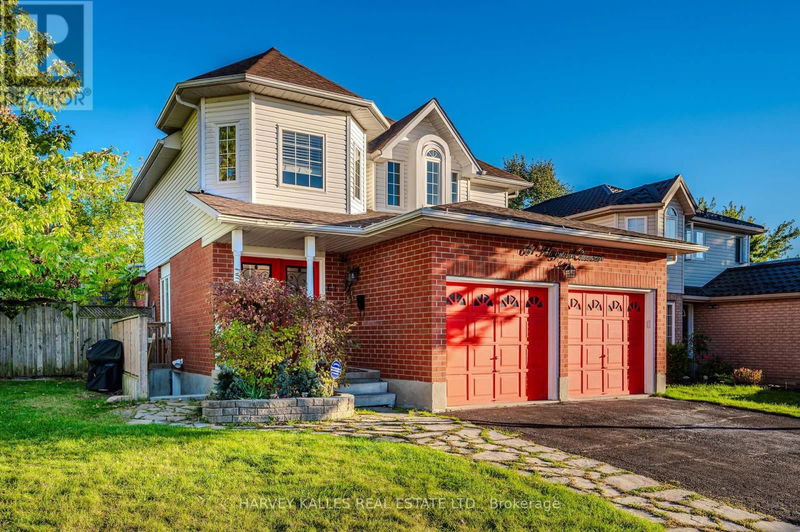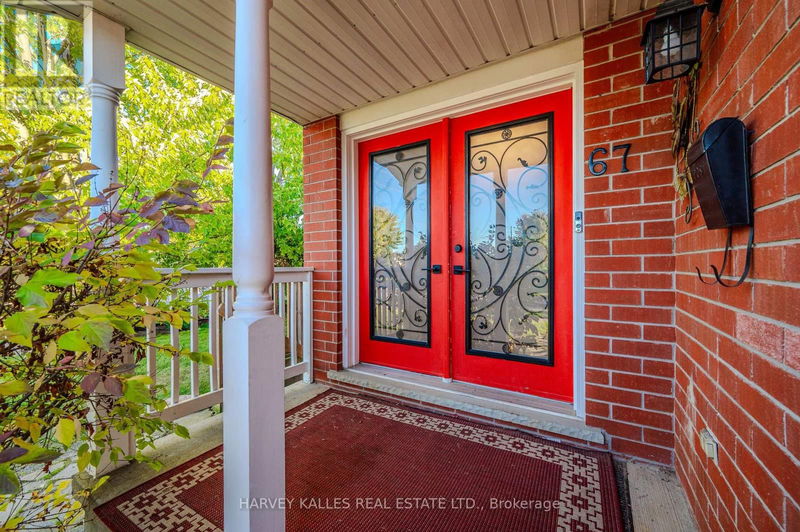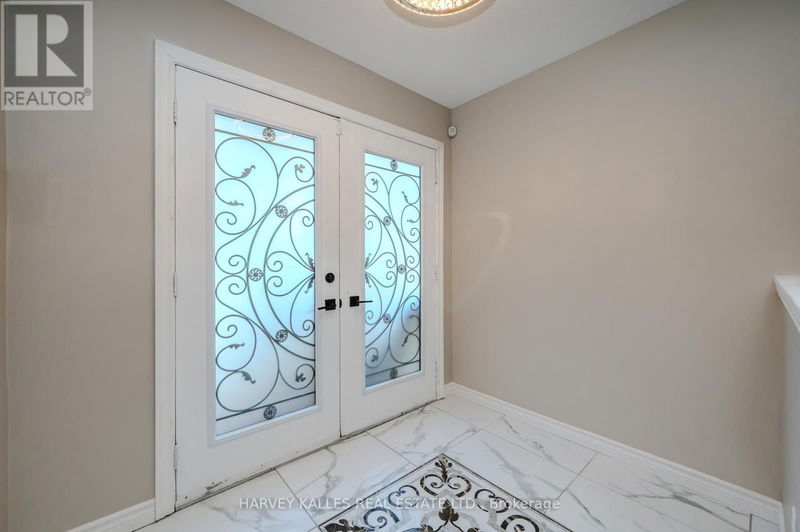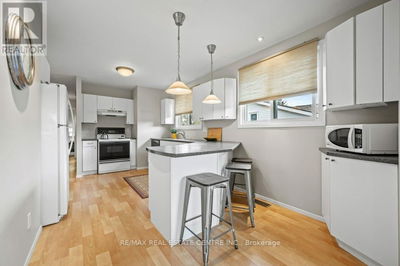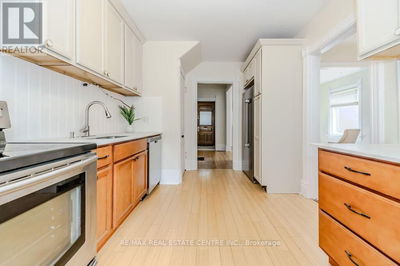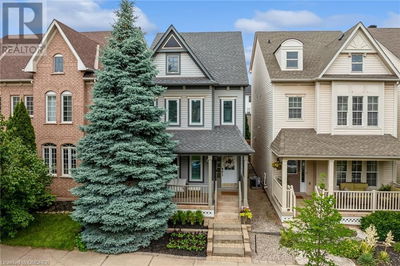67 Hayward
Clairfields | Guelph (Clairfields)
$1,199,999.00
Listed about 5 hours ago
- 3 bed
- 4 bath
- - sqft
- 4 parking
- Single Family
Property history
- Now
- Listed on Oct 11, 2024
Listed for $1,199,999.00
0 days on market
Location & area
Schools nearby
Home Details
- Description
- Beautifully upgraded family home with LEGAL 2 bedroom basement apartment with separate entrance for the perfect mortgage helper in South Guelph. With over 3100 square feet of living space, the spacious main level living area is flooded with natural light and includes hardwood flooring throughout and fireplace. The renovated kitchen includes stone countertops and stainless steel appliances. Formal dining and laundry on the main floor as well! The second level includes a generous primary bedroom with ensuite, hardwood flooring throughout and 2 additional large bedrooms. The basement includes kitchen, separate Laundry, separate entrance, 3 piece washroom and two large bedrooms. The peaceful yard includes a large deck and hot tub. Situated close to the Pergola Commons and minutes to Highway 6. An absolute must-see! (id:39198)
- Additional media
- https://unbranded.youriguide.com/67_hayward_crescent_guelph_on/
- Property taxes
- $6,330.00 per year / $527.50 per month
- Basement
- Finished, Apartment in basement, N/A
- Year build
- -
- Type
- Single Family
- Bedrooms
- 3
- Bathrooms
- 4
- Parking spots
- 4 Total
- Floor
- -
- Balcony
- -
- Pool
- -
- External material
- Brick | Vinyl siding
- Roof type
- -
- Lot frontage
- -
- Lot depth
- -
- Heating
- Forced air, Natural gas
- Fire place(s)
- -
- Main level
- Living room
- 12’9” x 35’5”
- Kitchen
- 12’11” x 14’11”
- Second level
- Primary Bedroom
- 13’7” x 18’5”
- Lower level
- Bedroom 2
- 12’7” x 12’9”
Listing Brokerage
- MLS® Listing
- X9393781
- Brokerage
- HARVEY KALLES REAL ESTATE LTD.
Similar homes for sale
These homes have similar price range, details and proximity to 67 Hayward
