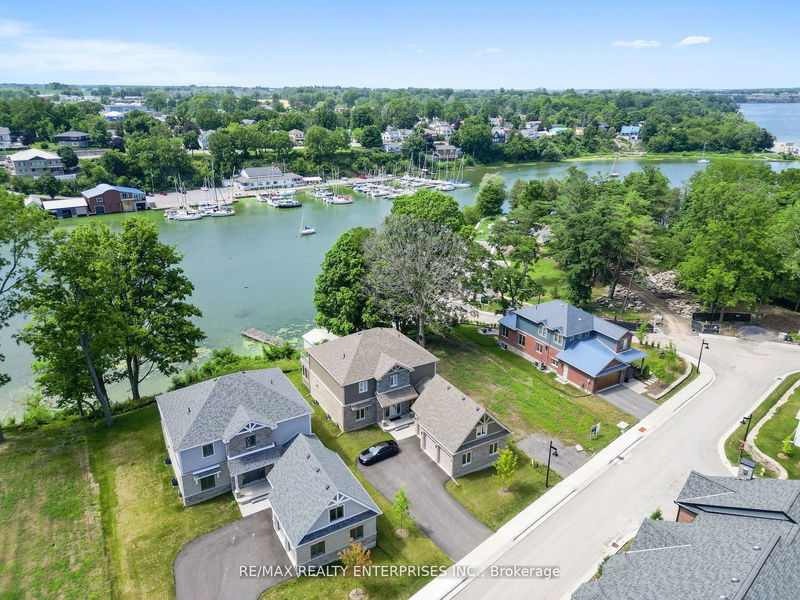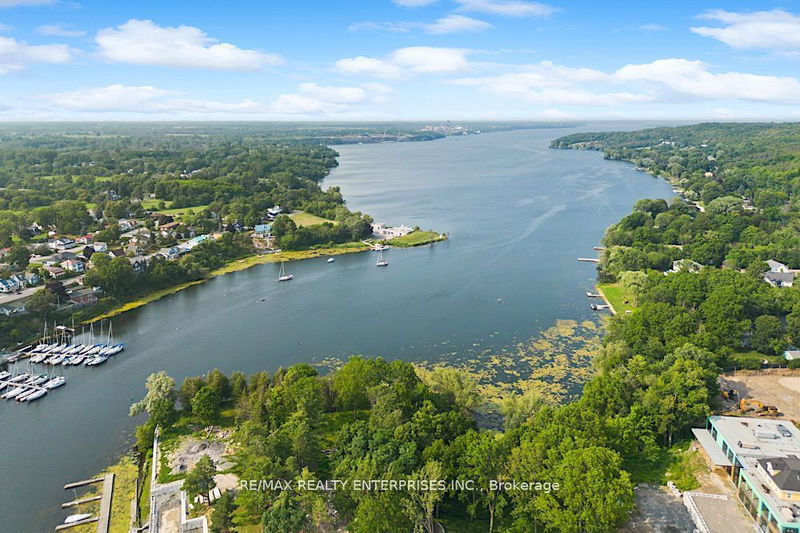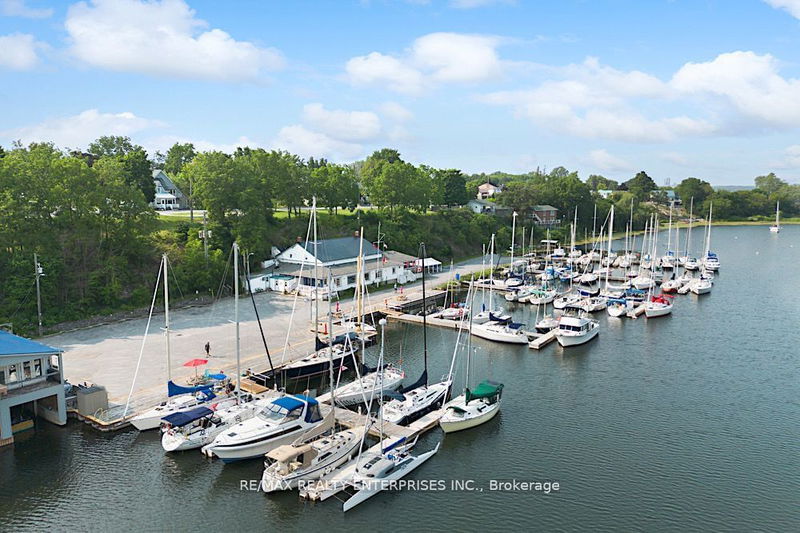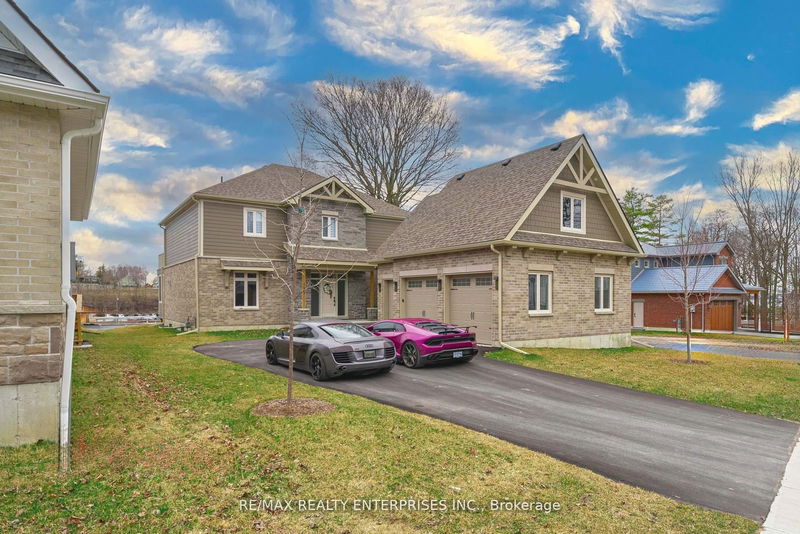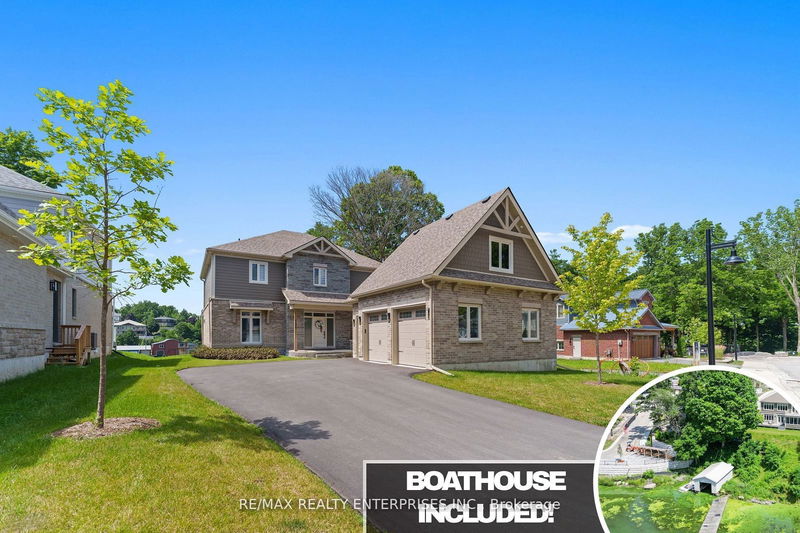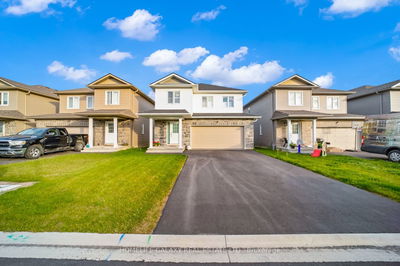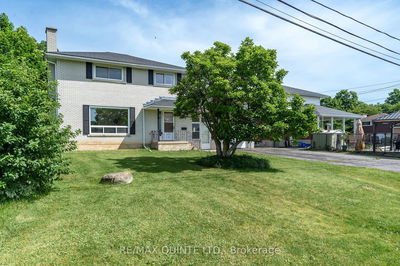125 Villeneuve
Picton | Prince Edward County
$2,850,000.00
Listed 1 day ago
- 4 bed
- 3 bath
- - sqft
- 6.0 parking
- Detached
Instant Estimate
$2,567,808
-$282,193 compared to list price
Upper range
$2,958,762
Mid range
$2,567,808
Lower range
$2,176,853
Property history
- Now
- Listed on Oct 11, 2024
Listed for $2,850,000.00
2 days on market
- Jul 4, 2024
- 3 months ago
Expired
Listed for $2,850,000.00 • 3 months on market
- Apr 10, 2024
- 6 months ago
Terminated
Listed for $2,849,000.00 • 2 months on market
- Sep 29, 2023
- 1 year ago
Terminated
Listed for $4,600.00 • 5 days on market
- Sep 29, 2023
- 1 year ago
Terminated
Listed for $2,899,000.00 • 5 months on market
- Aug 31, 2023
- 1 year ago
Terminated
Listed for $2,949,000.00 • 25 days on market
- Aug 11, 2023
- 1 year ago
Terminated
Listed for $4,900.00 • about 2 months on market
- Jul 6, 2023
- 1 year ago
Terminated
Listed for $2,999,000.00 • on market
- Jul 6, 2023
- 1 year ago
Terminated
Listed for $2,999,000.00 • about 2 months on market
- Feb 15, 2022
- 3 years ago
Sold for $2,444,316.00
Listed for $2,822,820.00 • 4 months on market
Location & area
Schools nearby
Home Details
- Description
- Client Remarks LUXURY WATERFRONT LIVING!! **RARE DOCK And BOATHOUSE** Discover The Finest Picton Has To Offer At This Gorgeous Detached Brick House With Two Stories And Three Garage Spaces. Through The Bright Entryway, You'll Find A Spacious Kitchen with a Large Pantry, A Dining Area With A Vaulted Ceiling And A Door Leading To A Deck Overlooking Picton Harbour. Upon Entering, You'll Be Greeted By An Expansive Open-Concept Layout, Seamlessly Integrating The Kitchen, Dining Area, And Living Room. The Soaring Cathedral Ceilings Enhance The Sense Of Space And Airiness, Creating An Inviting Atmosphere For Gatherings And Relaxation. A Cozy Living Room With A Natural Gas Fireplace. One Bedroom With Closet On Main Floor Can Be Converted To A Den. Convenient Mud Room And Laundry Room On The Main Floor, Luxurious Master Suite Has A Walk-In Closet And A Walk-Out To A Sizable Balcony Overlooking The Dock, While The Other Two Bedrooms On The Second Floor Each Have Custom Closets And A Shared Bathroom. Enjoy The Finest Amenities Of Your Exclusive Membership To The Claramount Club Featuring State Of The Art Fitness Centre, Pool, Tennis And Pickleball Courts And Two New Restaurants.
- Additional media
- -
- Property taxes
- $2,009.77 per year / $167.48 per month
- Basement
- Full
- Basement
- Unfinished
- Year build
- -
- Type
- Detached
- Bedrooms
- 4
- Bathrooms
- 3
- Parking spots
- 6.0 Total | 3.0 Garage
- Floor
- -
- Balcony
- -
- Pool
- None
- External material
- Brick
- Roof type
- -
- Lot frontage
- -
- Lot depth
- -
- Heating
- Forced Air
- Fire place(s)
- Y
- Main
- Mudroom
- 14’8” x 7’3”
- Foyer
- 18’1” x 12’2”
- Br
- 13’6” x 13’5”
- Living
- 16’5” x 14’1”
- Dining
- 17’5” x 13’1”
- Kitchen
- 15’9” x 14’1”
- 2nd
- Prim Bdrm
- 19’4” x 14’1”
- Br
- 10’6” x 13’9”
- Br
- 14’1” x 13’9”
Listing Brokerage
- MLS® Listing
- X9393808
- Brokerage
- RE/MAX REALTY ENTERPRISES INC.
Similar homes for sale
These homes have similar price range, details and proximity to 125 Villeneuve
