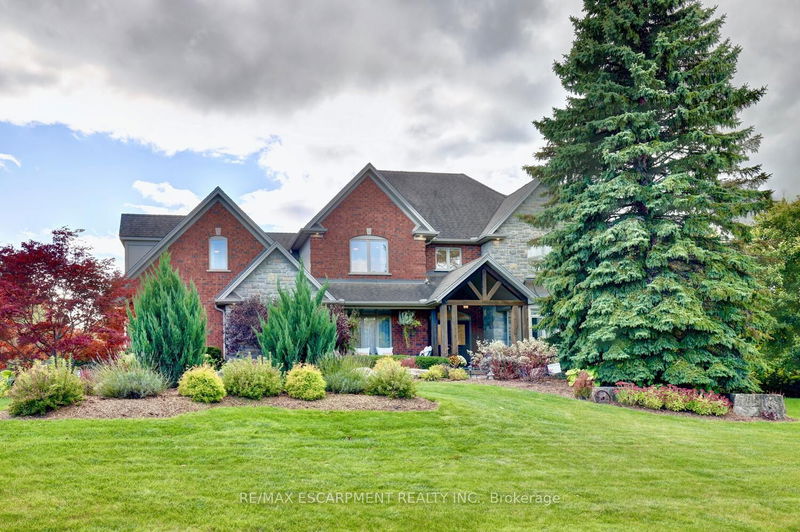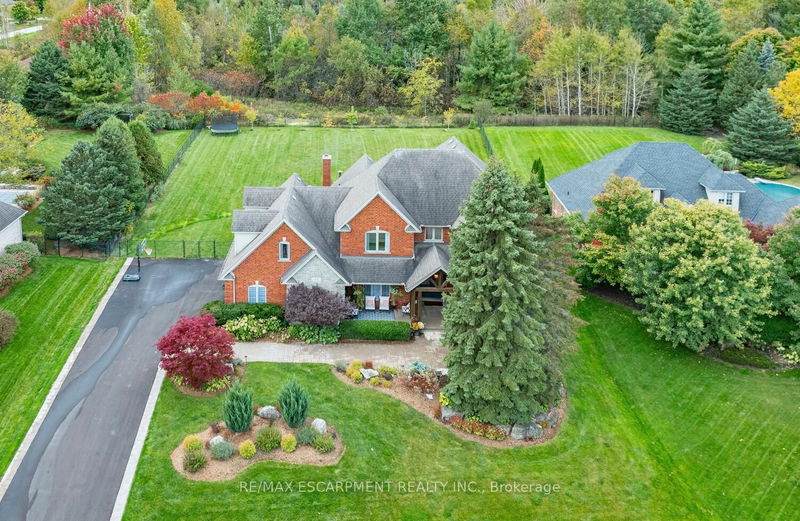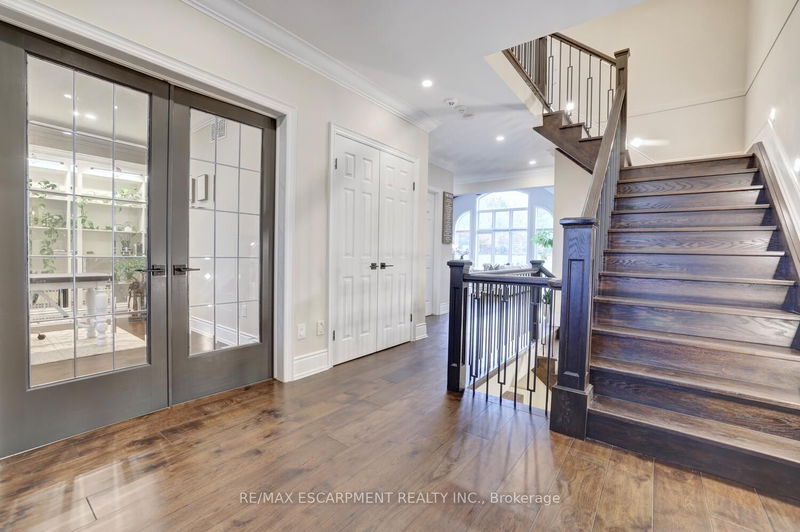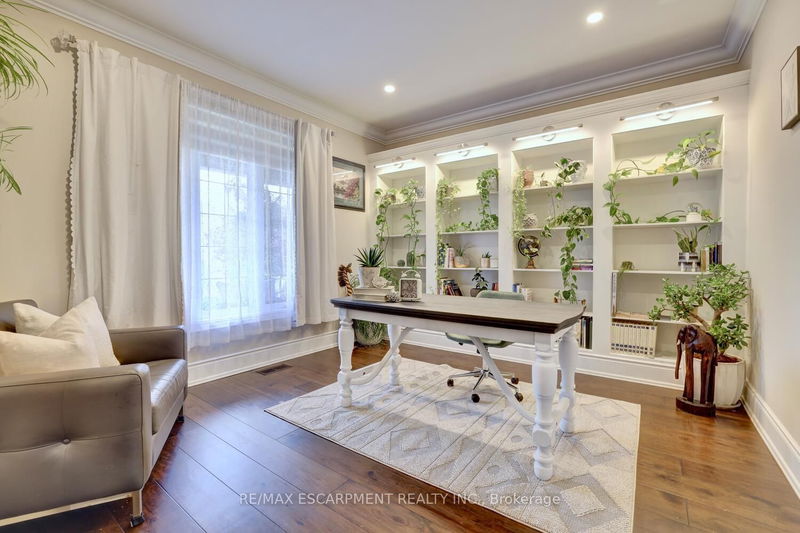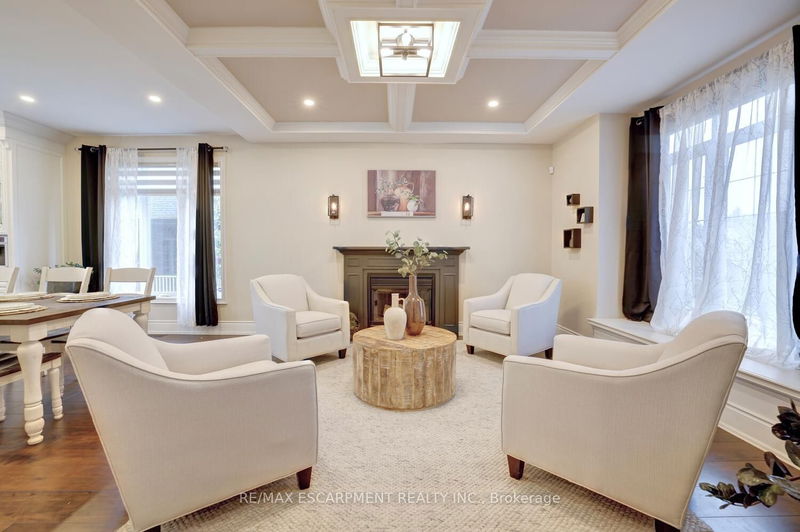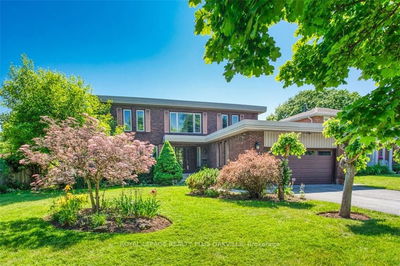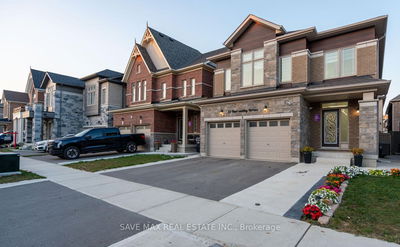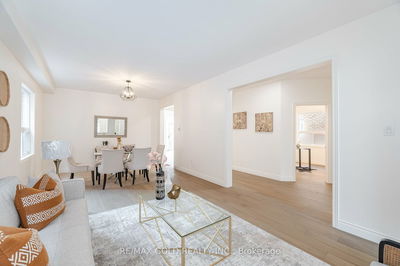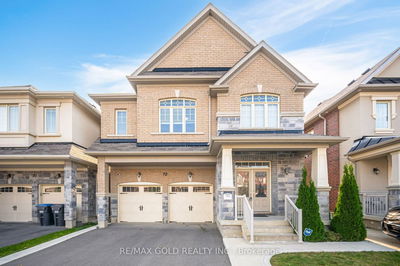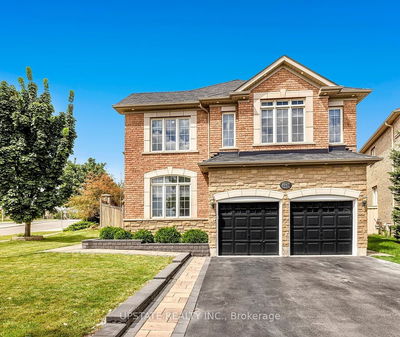48 Palomino
Carlisle | Hamilton
$3,449,900.00
Listed 1 day ago
- 4 bed
- 5 bath
- 3500-5000 sqft
- 12.0 parking
- Detached
Instant Estimate
$3,153,816
-$296,084 compared to list price
Upper range
$3,627,233
Mid range
$3,153,816
Lower range
$2,680,399
Property history
- Now
- Listed on Oct 11, 2024
Listed for $3,449,900.00
2 days on market
Location & area
Schools nearby
Home Details
- Description
- PALOMINO ESTATES IN CARLISLE. ON A CUL DE SAC; EXQUISITELY UPDATED! 0.6 ACRES BACKING ONTO GREENSPACE. WITH A SELF CONTAINED INLAW/NANNY SUITE. This dreamy home offers nearly 6000 sqft of finished living space including 4+1 bedrooms, 5 bathrooms, 3 car garage, & 2 kitchens. Attention to every detail. Take in the beautiful landscaping & freshly paved driveway with stone soldiers leading to the covered porch with double door entry. Walk into the spacious foyer to open concept main level. The living room features coffered ceilings & gas fireplace, while leading into the dining room & stunning kitchen. The gourmet, eat-in kitchen boasts impressive stainless steel appliances, coffee station, wet bar, pot filler, oversized island with seating, loads of cabinetry & custom built-ins. The highlight of the home has to be the great room! It features a peak ceiling with exposed beams, a full wall of windows overlooking the huge backyard & a stone, wood burning fireplace. The main level is compete with office, mudroom & powder room. Head up the Oak staircase with lighting to the primary bedroom suite featuring gas fireplace & sitting area, walk in closet with custom built-ins & an updated spa like ensuite with separate tub & shower, double vanity & heated floors. This level also offers three additional bedrooms all with walk-in closets, the second bedroom with ensuite, the third bedroom with ensuite privilege, plus bonus bedroom level laundry! The living space continues in the newly renovated basement, with a rec/games room, second office, & one bedroom suite complete with kitchen, bathroom, living area & home gym. Lets not forget about the massive outdoor space! Enjoy the expansive patio, saltwater pool, hot tub & loads of green space perfect for an ice rink or soccer pitch, all backing onto even more green space! This luxurious home offers state-of-the-art amenities & smart home controls for lighting, security, & climate, all in a prime & highly desirable location.
- Additional media
- https://unbranded.youriguide.com/48_palomino_dr_hamilton_on/
- Property taxes
- $13,422.43 per year / $1,118.54 per month
- Basement
- Finished
- Basement
- Full
- Year build
- -
- Type
- Detached
- Bedrooms
- 4 + 1
- Bathrooms
- 5
- Parking spots
- 12.0 Total | 3.0 Garage
- Floor
- -
- Balcony
- -
- Pool
- Inground
- External material
- Brick
- Roof type
- -
- Lot frontage
- -
- Lot depth
- -
- Heating
- Forced Air
- Fire place(s)
- Y
- Main
- Sitting
- 14’2” x 14’9”
- Dining
- 14’2” x 9’3”
- Kitchen
- 14’2” x 17’3”
- Family
- 18’12” x 20’1”
- Office
- 14’2” x 11’12”
- 2nd
- Prim Bdrm
- 24’6” x 17’2”
- 2nd Br
- 22’7” x 11’12”
- 3rd Br
- 16’5” x 14’9”
- 4th Br
- 14’1” x 11’12”
- Bsmt
- Rec
- 28’5” x 15’0”
- 5th Br
- 13’1” x 13’11”
- Kitchen
- 13’7” x 6’11”
Listing Brokerage
- MLS® Listing
- X9393959
- Brokerage
- RE/MAX ESCARPMENT REALTY INC.
Similar homes for sale
These homes have similar price range, details and proximity to 48 Palomino
