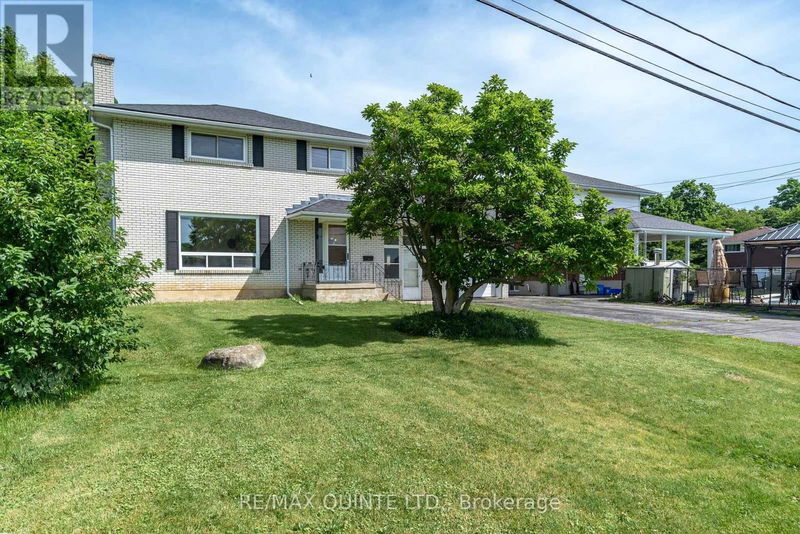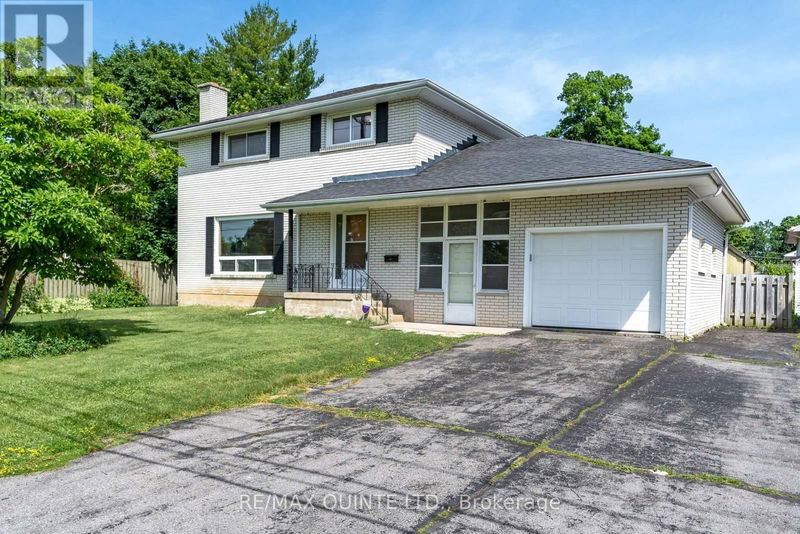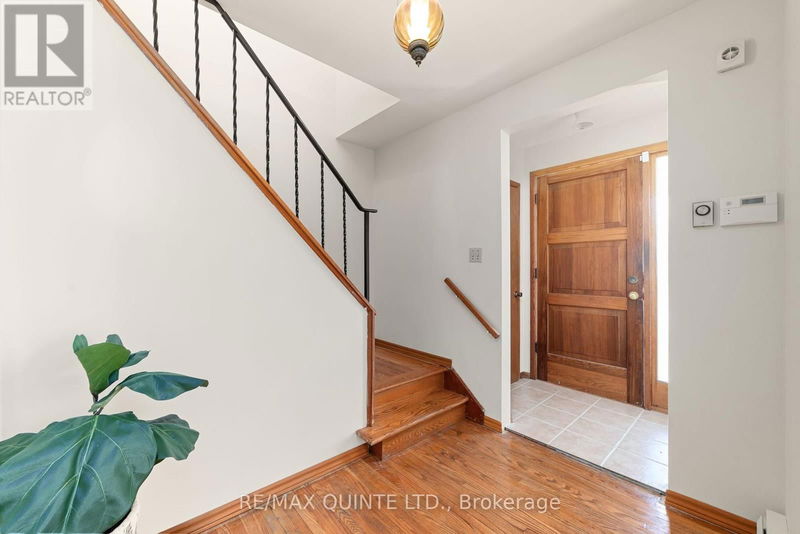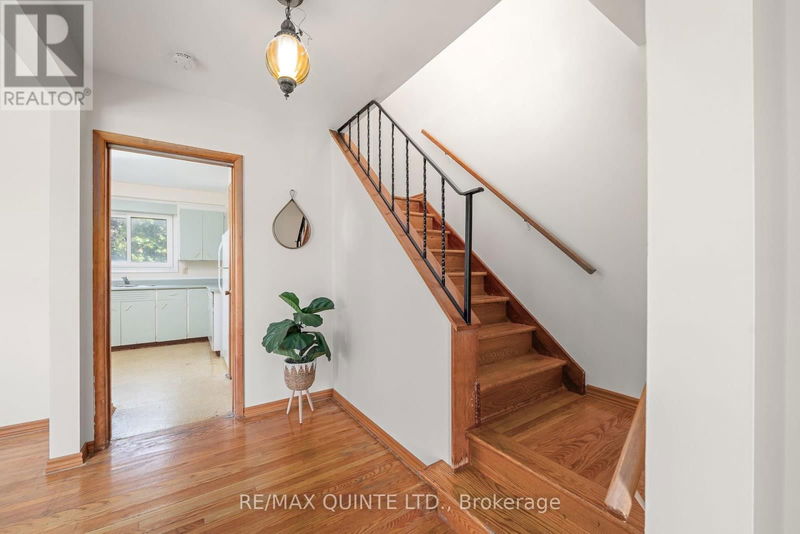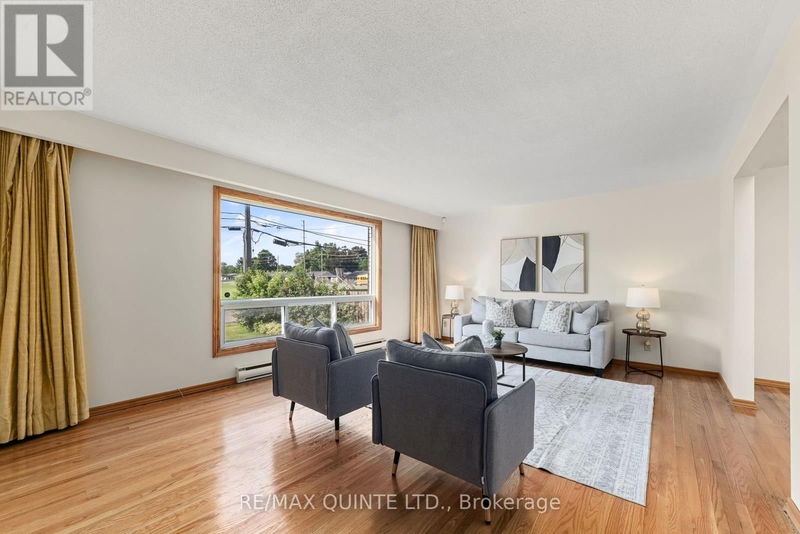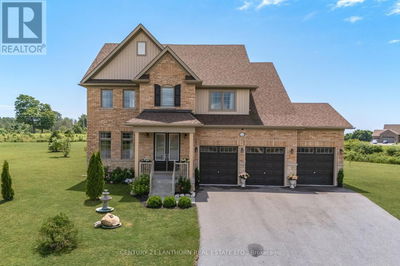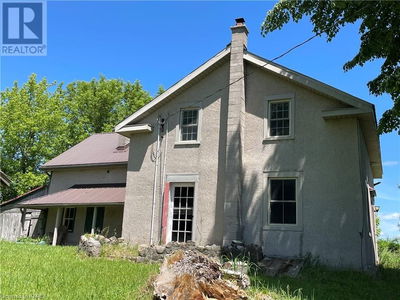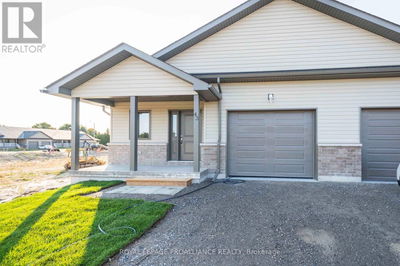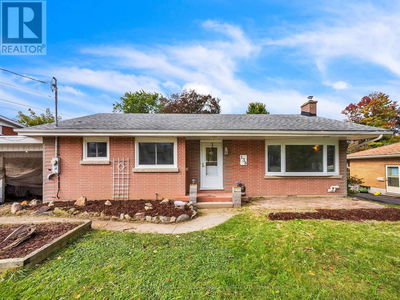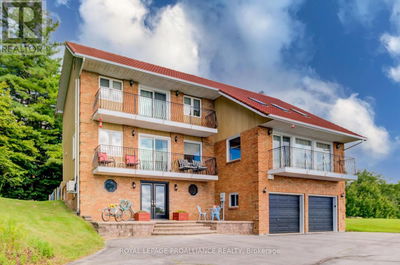8 Edgehill
| Belleville
$499,900.00
Listed about 24 hours ago
- 4 bed
- 3 bath
- - sqft
- 3 parking
- Single Family
Property history
- Now
- Listed on Oct 11, 2024
Listed for $499,900.00
1 day on market
Location & area
Schools nearby
Home Details
- Description
- Welcome to your new family home nestled in the heart of the East End. This all-brick, 4-bedroom, 3-bathroom home offers spacious living across two levels, perfect for growing families. Situated in a friendly neighbourhood next to a serene park and school, this home is ideal for outdoor activities and peaceful walks. Offering five generously sized bedrooms provides ample space for everyone. Three bathrooms ensure convenience and privacy for all family members. Enjoy cozy evenings in the welcoming living room and host memorable dinners in the spacious dining area. The lower level of the home offers a versatile space that can be used as a recreation room, home office, or hobby area. The highlight of this home is the expansive backyard featuring an enclosed inground pool. Extend the swimming season and create unforgettable memories with family and friends. This home retains much of its original charm, offering the opportunity for personal touches and customization to suit your style and preferences. With its close proximity to excellent schools, shopping centres, and recreational facilities and easy access to major highways and public transportation for commuting convenience, this is the perfect opportunity to move to a welcoming community with friendly neighbours and start envisioning your family's future in this wonderful property! (id:39198)
- Additional media
- https://my.matterport.com/show/?m=xR89ZDL7JsA&mls=1
- Property taxes
- $4,396.88 per year / $366.41 per month
- Basement
- Finished, Full
- Year build
- -
- Type
- Single Family
- Bedrooms
- 4
- Bathrooms
- 3
- Parking spots
- 3 Total
- Floor
- -
- Balcony
- -
- Pool
- Inground pool
- External material
- Brick
- Roof type
- -
- Lot frontage
- -
- Lot depth
- -
- Heating
- Baseboard heaters, Electric
- Fire place(s)
- 1
- Main level
- Living room
- 18’12” x 13’9”
- Dining room
- 12’6” x 9’6”
- Kitchen
- 11’9” x 9’6”
- Bathroom
- 3’10” x 6’4”
- Lower level
- Den
- 9’1” x 11’4”
- Bathroom
- 4’9” x 11’4”
- Recreational, Games room
- 27’11” x 11’10”
- Second level
- Bedroom
- 12’6” x 11’11”
- Bedroom 2
- 9’3” x 11’4”
- Bedroom 3
- 9’5” x 11’11”
- Bedroom 4
- 10’3” x 8’0”
- Bathroom
- 7’10” x 8’0”
Listing Brokerage
- MLS® Listing
- X9393010
- Brokerage
- RE/MAX QUINTE LTD.
Similar homes for sale
These homes have similar price range, details and proximity to 8 Edgehill
