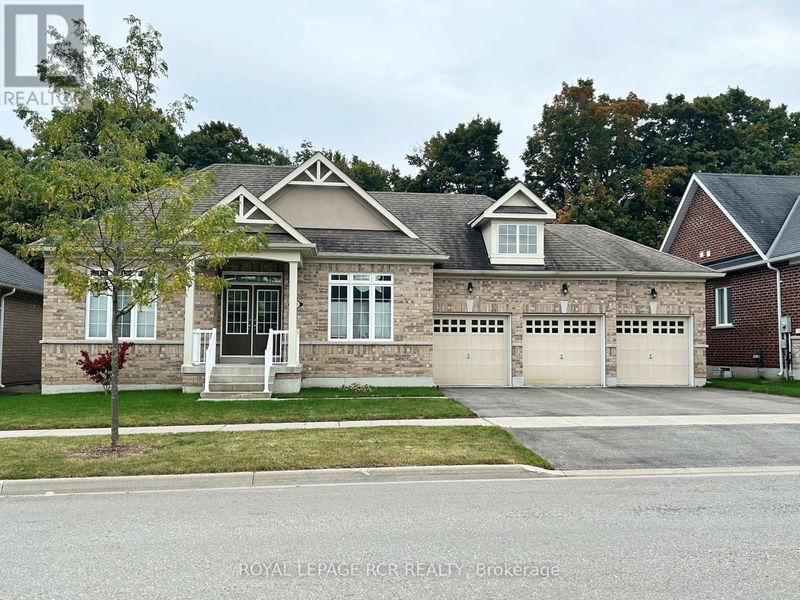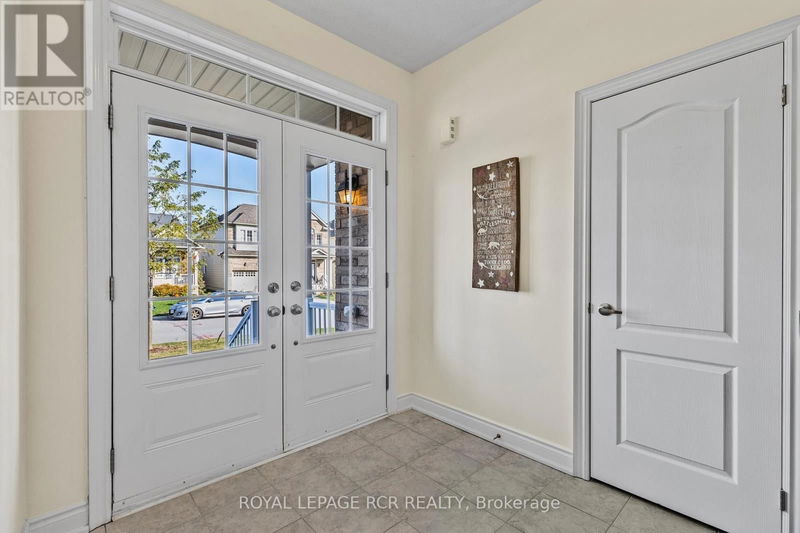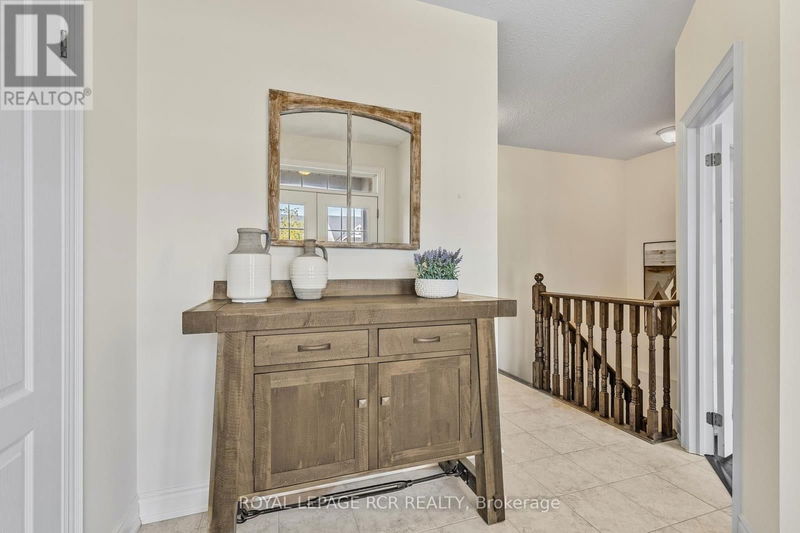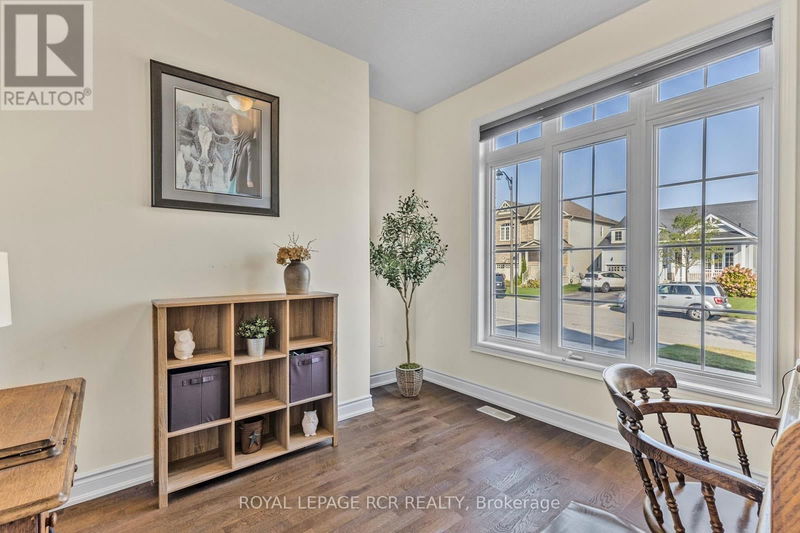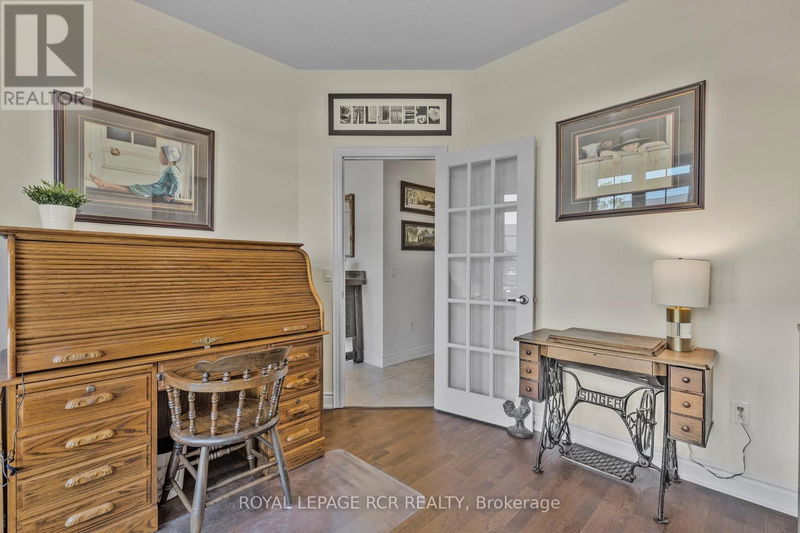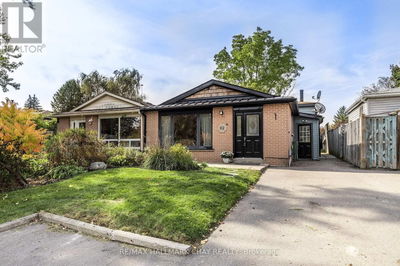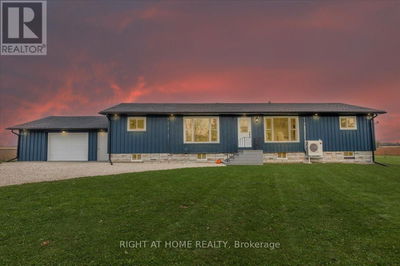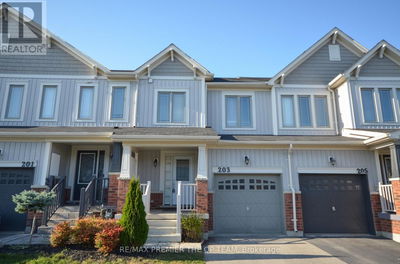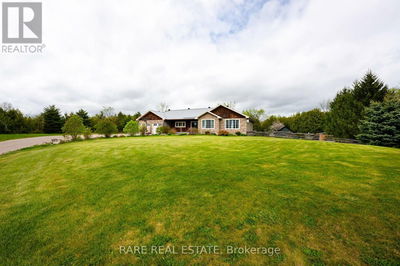133 Johnson
Shelburne | Shelburne
$899,900.00
Listed 5 days ago
- 3 bed
- 2 bath
- - sqft
- 6 parking
- Single Family
Property history
- Now
- Listed on Oct 11, 2024
Listed for $899,900.00
5 days on market
Location & area
Schools nearby
Home Details
- Description
- This stunning All Brick custom bungalow, set on a generous 70-foot wide lot, is sure to impress even the most discerning buyer. The sun-drenched gourmet kitchen boasts a large central island with a breakfast bar, ample storage, a modern backsplash, pantry, and upscale cabinets and countertops. It flows seamlessly into the main floor dining area, which features a walkout to a beautiful deck and an expansive rear yard. The spacious great room, complete with hardwood flooring and a cozy gas fireplace, enhances the inviting atmosphere. Large windows throughout this open-concept space flood the home with natural light. The main level includes three generously sized bedrooms, including a spacious primary suite with a modern 4-piece ensuite featuring elegant cabinetry, a soaker tub, a separate shower, a walk-in closet, and stunning hardwood floors. Additionally, there's a 4-piece main bathroom, a lovely den/office that could easily serve as a fourth bedroom, laundry room with access to an insulated and drywalled 3-car garage. The lower level is equally impressive, featuring above-grade windows, R/I for bathroom and a patio door leading to the oversized, private rear yard - perfect for summer entertaining and winter activities! **** EXTRAS **** R/I for additional bath lower level, Insulated Garage Doors (id:39198)
- Additional media
- -
- Property taxes
- $6,329.30 per year / $527.44 per month
- Basement
- Unfinished, Walk out, N/A
- Year build
- -
- Type
- Single Family
- Bedrooms
- 3
- Bathrooms
- 2
- Parking spots
- 6 Total
- Floor
- Hardwood, Ceramic
- Balcony
- -
- Pool
- -
- External material
- Brick
- Roof type
- -
- Lot frontage
- -
- Lot depth
- -
- Heating
- Forced air, Natural gas
- Fire place(s)
- 1
- Ground level
- Great room
- 19’8” x 11’10”
- Kitchen
- 19’8” x 10’6”
- Dining room
- 19’8” x 10’6”
- Primary Bedroom
- 15’1” x 12’2”
- Den
- 11’10” x 10’2”
- Main level
- Bedroom 2
- 9’10” x 9’2”
- Bedroom 3
- 9’10” x 9’10”
Listing Brokerage
- MLS® Listing
- X9393030
- Brokerage
- ROYAL LEPAGE RCR REALTY
Similar homes for sale
These homes have similar price range, details and proximity to 133 Johnson
