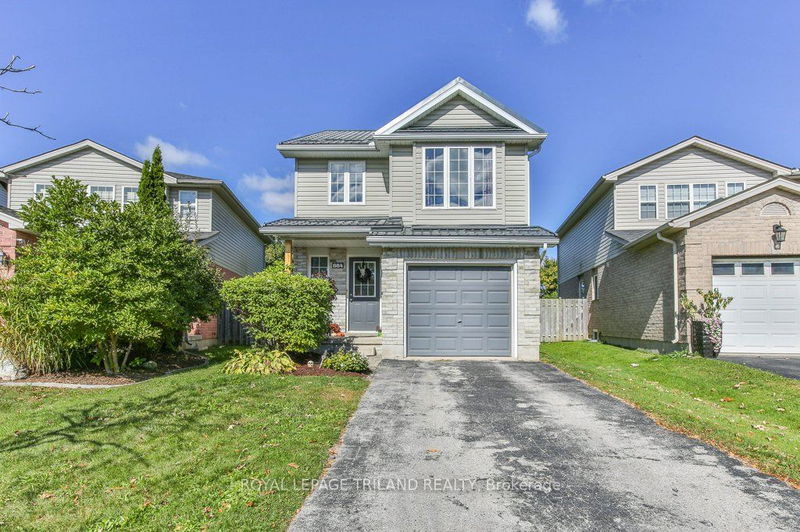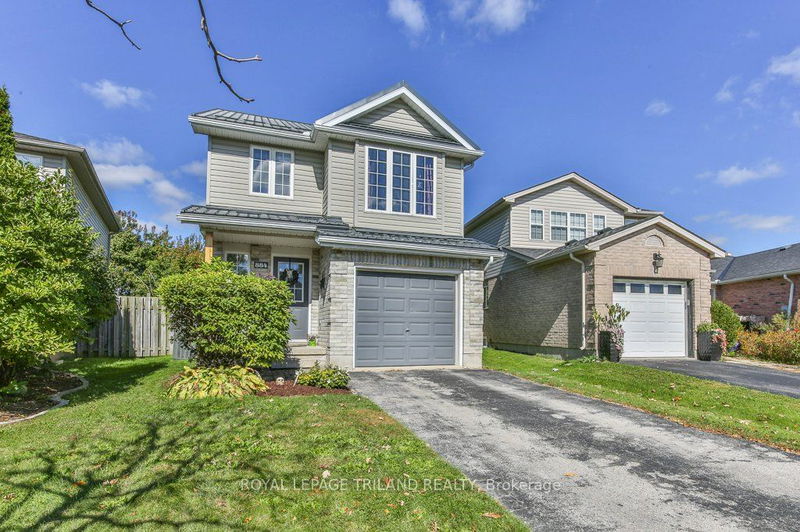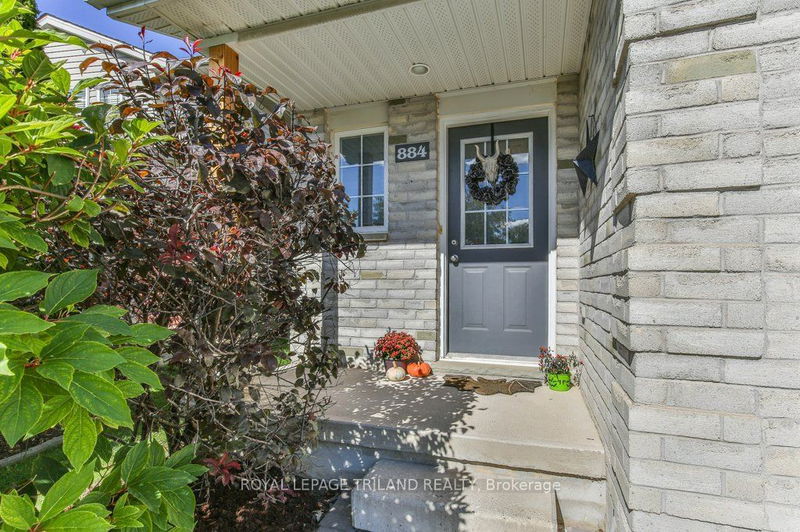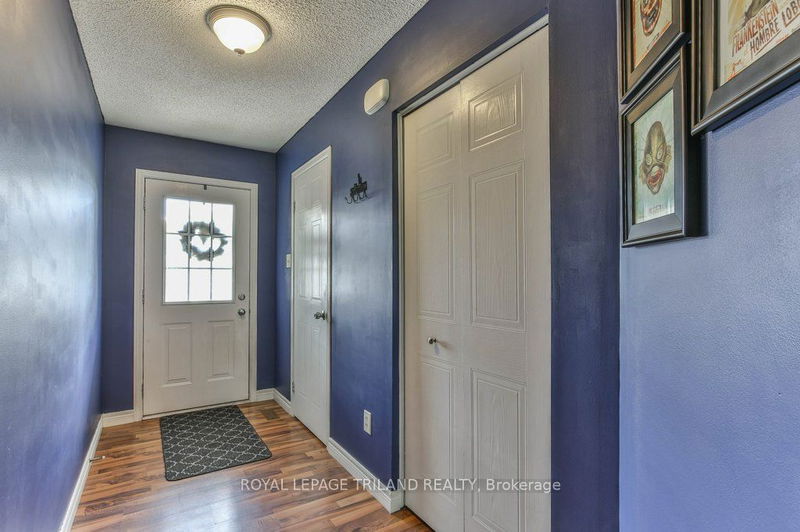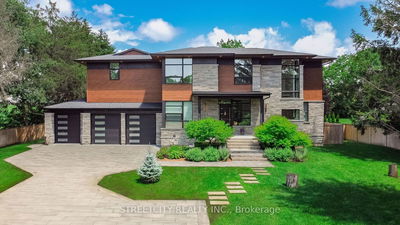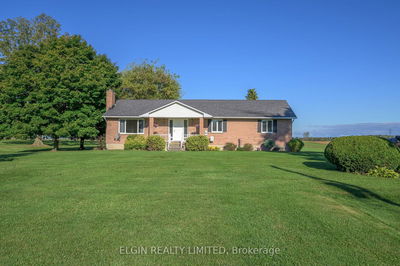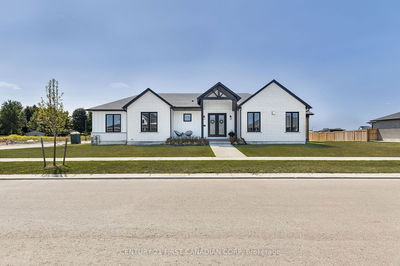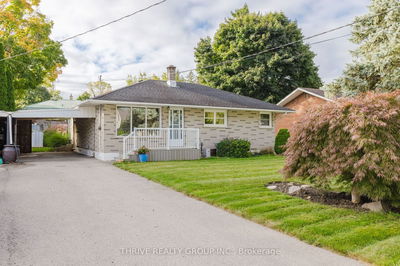884 MARIGOLD
North C | London
$645,000.00
Listed about 20 hours ago
- 3 bed
- 3 bath
- 1100-1500 sqft
- 3.0 parking
- Detached
Instant Estimate
$643,989
-$1,011 compared to list price
Upper range
$689,416
Mid range
$643,989
Lower range
$598,562
Property history
- Now
- Listed on Oct 11, 2024
Listed for $645,000.00
1 day on market
- Oct 7, 2014
- 10 years ago
Sold for $244,000.00
Listed for $247,888.00 • 22 days on market
- Aug 1, 2012
- 12 years ago
Sold for $229,900.00
Listed for $229,900.00 • 20 days on market
Location & area
Schools nearby
Home Details
- Description
- Welcome home to this 3 bedroom, 3 bath home in the popular Stoneycreek school district, perfect for young families and first time purchasers. Upon entering the home, you will find a lovely open concept floorplan perfect for entertaining or spending time with the family. The kitchen features ample counter and cupboard space, warm tile backsplash, and breakfast bar. Cozy up to the gas fireplace in the combined living and dining room space, which has access to the private deck and yard that backs on to Mother Teresa Secondary. The main floor is completed by a powder room and inside access to the single garage. Up the stairs finds a lovely second floor family room with large windows, recently renovated 4 piece bathroom, and three generous bedrooms. The basement finds an additional rec room/gym, laundry, two piece bath, and ample storage. Within walking distance to the YMCA, schools and multiple parks. Metal Roof (2019), furnace and AC (2019), Stove (2020), upstairs bathroom (2023).
- Additional media
- https://unbranded.youriguide.com/884_marigold_st_london_on/
- Property taxes
- $3,450.00 per year / $287.50 per month
- Basement
- Full
- Basement
- Part Fin
- Year build
- 16-30
- Type
- Detached
- Bedrooms
- 3
- Bathrooms
- 3
- Parking spots
- 3.0 Total | 1.0 Garage
- Floor
- -
- Balcony
- -
- Pool
- None
- External material
- Brick
- Roof type
- -
- Lot frontage
- -
- Lot depth
- -
- Heating
- Forced Air
- Fire place(s)
- Y
- Main
- Bathroom
- 2’11” x 6’5”
- Dining
- 7’3” x 9’11”
- Kitchen
- 8’6” x 12’3”
- Living
- 10’11” x 16’7”
- 2nd
- Bathroom
- 4’10” x 8’1”
- Br
- 7’11” x 13’5”
- Br
- 8’3” x 11’5”
- Family
- 10’4” x 16’10”
- Prim Bdrm
- 10’8” x 13’4”
- Bsmt
- Bathroom
- 5’10” x 4’5”
- Rec
- 11’8” x 19’11”
- Utility
- 8’3” x 13’1”
Listing Brokerage
- MLS® Listing
- X9393137
- Brokerage
- ROYAL LEPAGE TRILAND REALTY
Similar homes for sale
These homes have similar price range, details and proximity to 884 MARIGOLD
