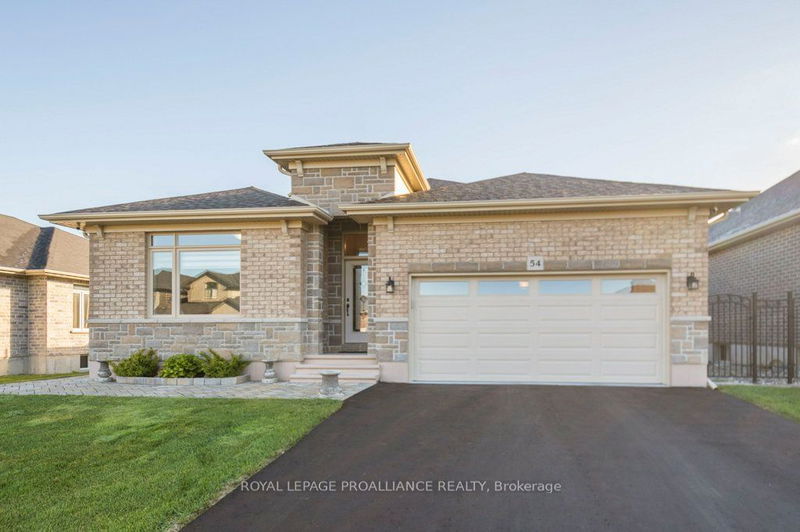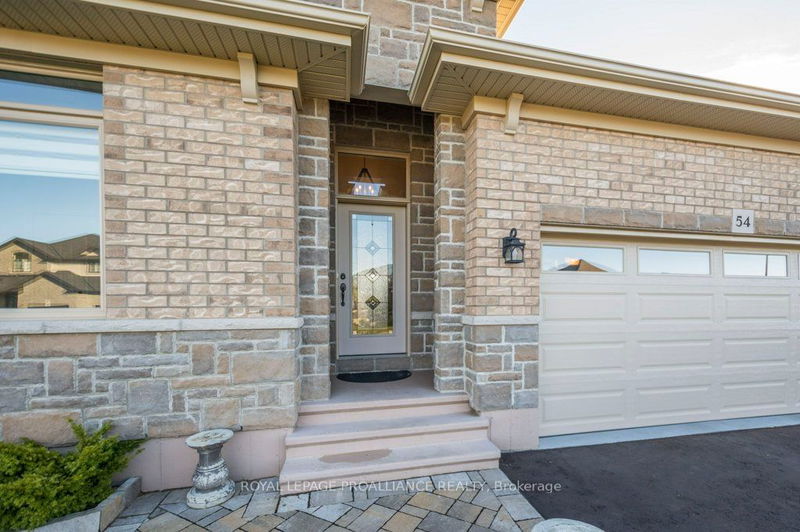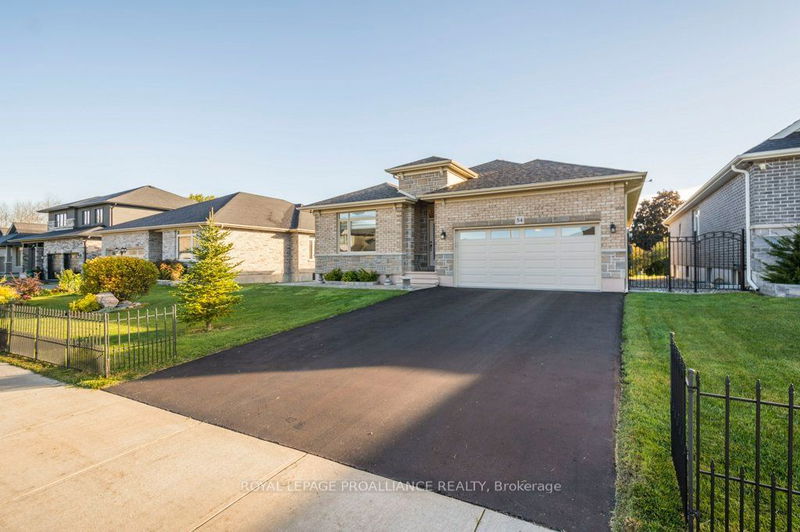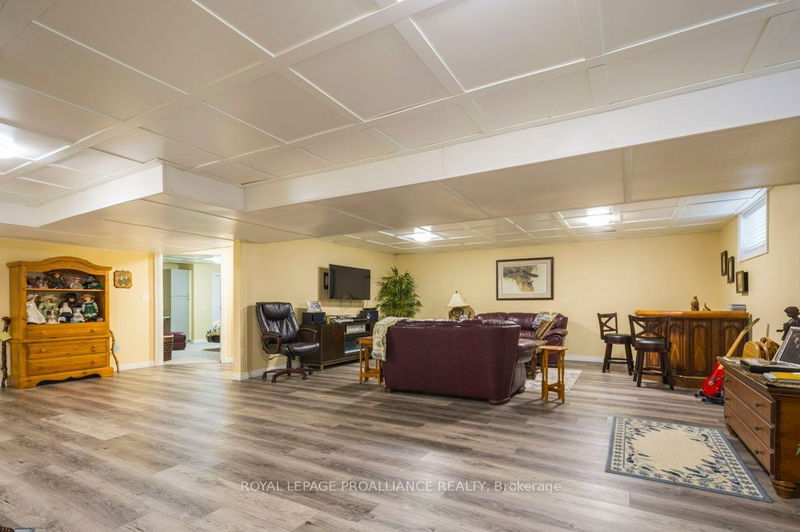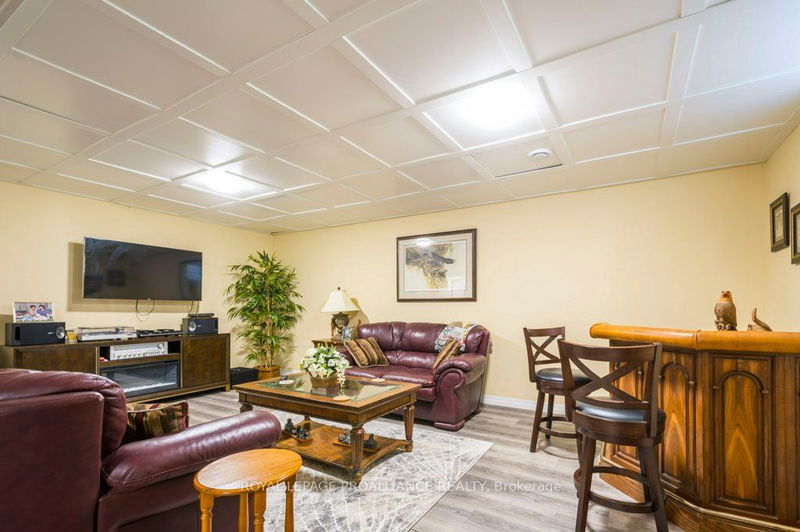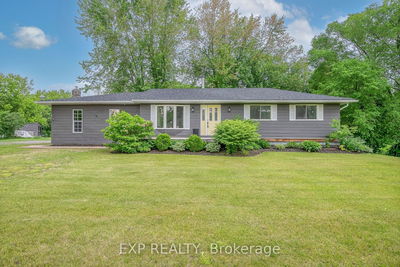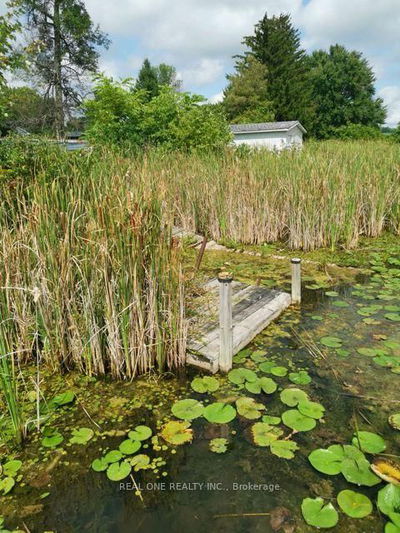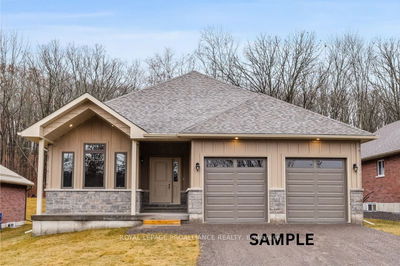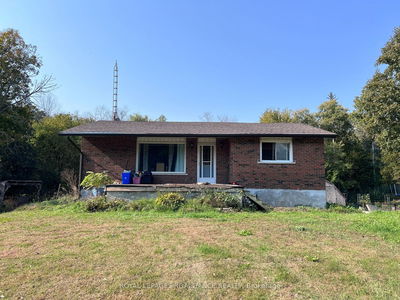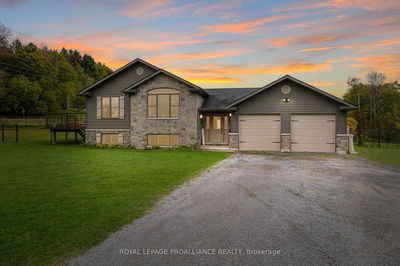54 Stonecrest
| Quinte West
$849,000.00
Listed 1 day ago
- 3 bed
- 3 bath
- 1500-2000 sqft
- 4.0 parking
- Detached
Instant Estimate
$838,110
-$10,890 compared to list price
Upper range
$903,187
Mid range
$838,110
Lower range
$773,034
Property history
- Now
- Listed on Oct 11, 2024
Listed for $849,000.00
1 day on market
Location & area
Schools nearby
Home Details
- Description
- Exceptional 5 year old Geertsma built open concept bungalow with stunning entrance with bright vaulted ceiling. 3+2 bedrooms, 2+1 bathrooms, main floor laundry. Living room features Gas fireplace with mantel and custom cabinets either side. Spectacular wall of windows floodf the area with natural light and opens to 25 ft. by 10 ft. composite deck with glass panels for an unobstructed view of the back garden, patio and raised vegetable box. Kitchen features walk-in pantry, under cabinet lighting, Quartz topped island & built-in microwave. Generous primary bedroom features walk-in closet and ensuite with full glass shower. Den/bedroom, 4 piece bath and second bedroom complete the main level. The finished basement has plenty of room for additional family and workspace with L shaped rec room with Soundproof Insulation in unit. Total living space 3508 Sq Ft. Located in Bayside between Belleville and Trenton off Old Hwy 2.
- Additional media
- https://unbranded.youriguide.com/54_stonecrest_blvd_quinte_west_on/
- Property taxes
- $5,290.00 per year / $440.83 per month
- Basement
- Finished
- Basement
- Full
- Year build
- 0-5
- Type
- Detached
- Bedrooms
- 3 + 2
- Bathrooms
- 3
- Parking spots
- 4.0 Total | 2.0 Garage
- Floor
- -
- Balcony
- -
- Pool
- None
- External material
- Brick
- Roof type
- -
- Lot frontage
- -
- Lot depth
- -
- Heating
- Forced Air
- Fire place(s)
- Y
- Main
- Living
- 16’9” x 15’1”
- Dining
- 8’0” x 15’1”
- Kitchen
- 19’1” x 22’0”
- Prim Bdrm
- 15’9” x 12’2”
- 2nd Br
- 11’11” x 9’11”
- 3rd Br
- 13’2” x 12’3”
- Bathroom
- 9’7” x 8’1”
- Bathroom
- 9’8” x 5’1”
- Bsmt
- Rec
- 26’5” x 29’1”
- 4th Br
- 15’6” x 14’2”
- 5th Br
- 12’7” x 9’7”
- Bathroom
- 4’11” x 9’2”
Listing Brokerage
- MLS® Listing
- X9393167
- Brokerage
- ROYAL LEPAGE PROALLIANCE REALTY
Similar homes for sale
These homes have similar price range, details and proximity to 54 Stonecrest
