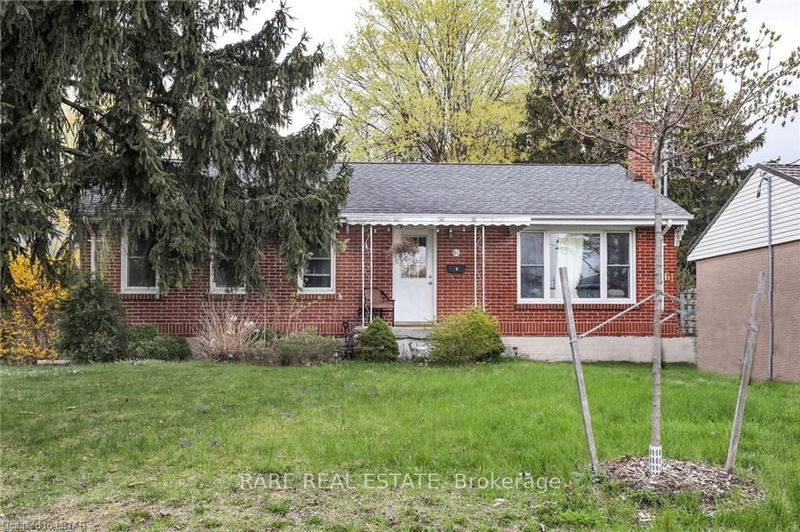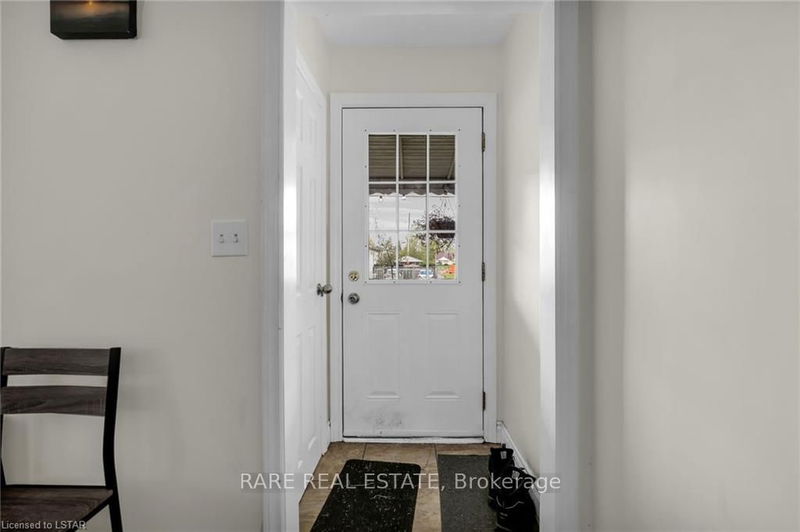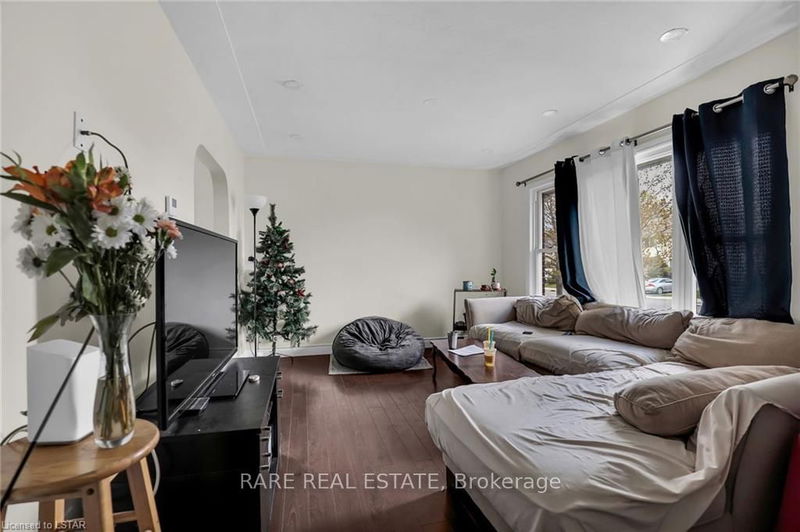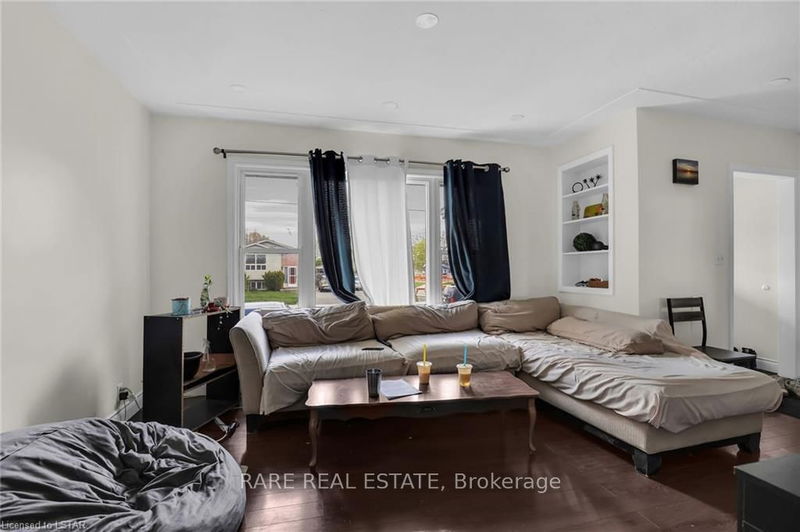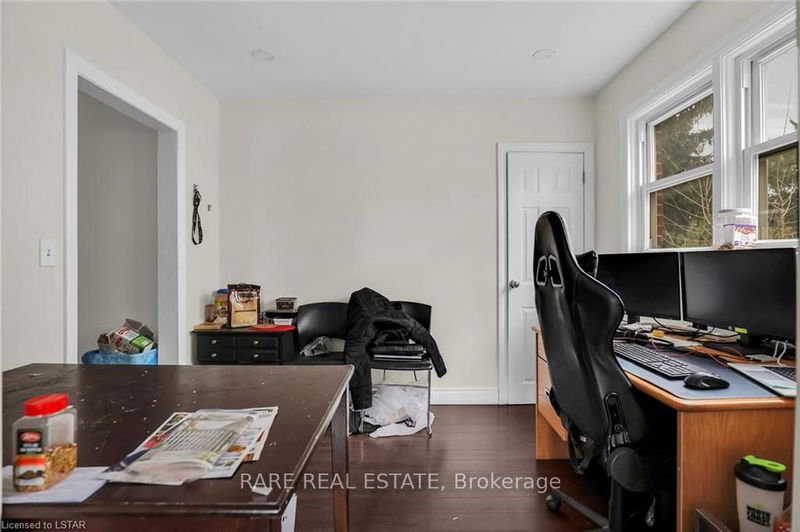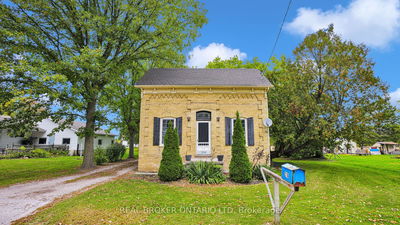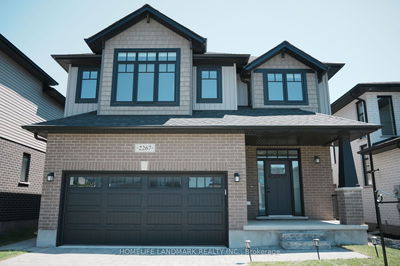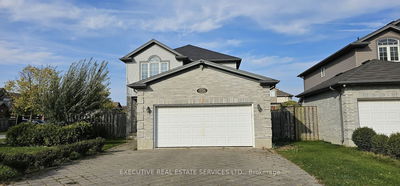61 Wistow
East C | London
$610,000.00
Listed 1 day ago
- 3 bed
- 2 bath
- - sqft
- 4.0 parking
- Detached
Instant Estimate
$610,797
+$797 compared to list price
Upper range
$675,496
Mid range
$610,797
Lower range
$546,098
Property history
- Now
- Listed on Oct 12, 2024
Listed for $610,000.00
1 day on market
- Jun 12, 2024
- 4 months ago
Terminated
Listed for $649,900.00 • about 2 months on market
- Sep 23, 2023
- 1 year ago
Terminated
Listed for $624,000.00 • on market
- May 1, 2023
- 1 year ago
Terminated
Listed for $648,888.00 • on market
- Jul 4, 2017
- 7 years ago
Terminated
Listed for $295,000.00 • on market
- Jul 26, 2017
- 7 years ago
Sold for $275,000.00
Listed for $274,900.00 • 23 days on market
- Apr 3, 1997
- 28 years ago
Sold for $112,000.00
Listed for $117,000.00 • 2 months on market
Location & area
Schools nearby
Home Details
- Description
- Charming bungalow on a huge 54x230ft park-like lot - your own private backyard oasis. In-law suite with separate entrance is vacant and newly updated. Main floor currently leased at +$1900 per month inclusive. Endless possibilities: live in the lower unit and collect rent for the top level, rent out the bottom level as well as the top for an incredible investment property, or move in! Located along bus routes to Western University, Fanshawe College and Downtown London has always been easy to rent and to manage with tons of demand for the area. Situated across from a playground, schools, close to shopping, amenities, and Highway 401 access. You are welcomed on the main level with three bedrooms, a four-piece bathroom, and a living room. The lower level of the home features two bedrooms, a three-piece bathroom and a kitchen/living room area. VACANT POSSESSION with 60 Days.
- Additional media
- -
- Property taxes
- $2,784.90 per year / $232.08 per month
- Basement
- Finished
- Basement
- Sep Entrance
- Year build
- -
- Type
- Detached
- Bedrooms
- 3 + 2
- Bathrooms
- 2
- Parking spots
- 4.0 Total
- Floor
- -
- Balcony
- -
- Pool
- Abv Grnd
- External material
- Brick
- Roof type
- -
- Lot frontage
- -
- Lot depth
- -
- Heating
- Forced Air
- Fire place(s)
- N
- Ground
- Living
- 19’9” x 11’2”
- Dining
- 8’0” x 9’9”
- Kitchen
- 9’7” x 7’10”
- Bathroom
- 8’0” x 4’10”
- Br
- 11’2” x 10’9”
- 2nd Br
- 10’9” x 7’10”
- 3rd Br
- 10’0” x 7’11”
- Lower
- Living
- 7’8” x 11’7”
- Bathroom
- 6’11” x 4’7”
- Br
- 10’8” x 10’10”
- 2nd Br
- 10’4” x 10’11”
Listing Brokerage
- MLS® Listing
- X9394483
- Brokerage
- RARE REAL ESTATE
Similar homes for sale
These homes have similar price range, details and proximity to 61 Wistow
