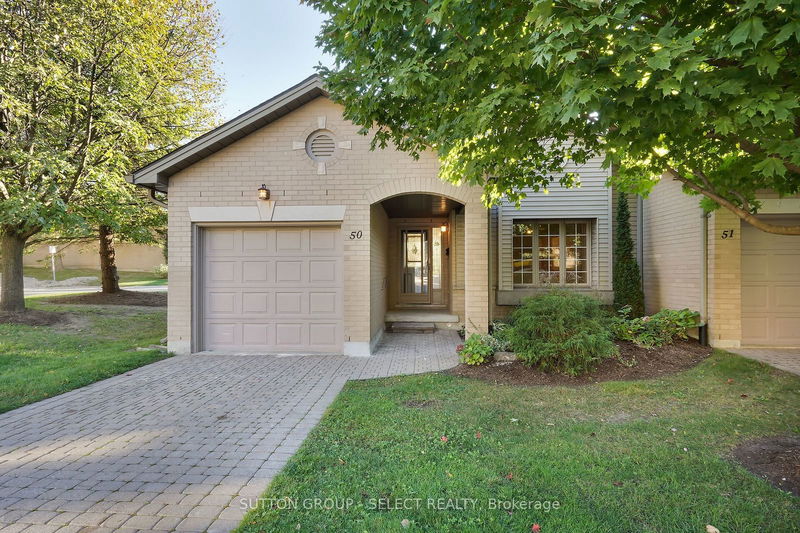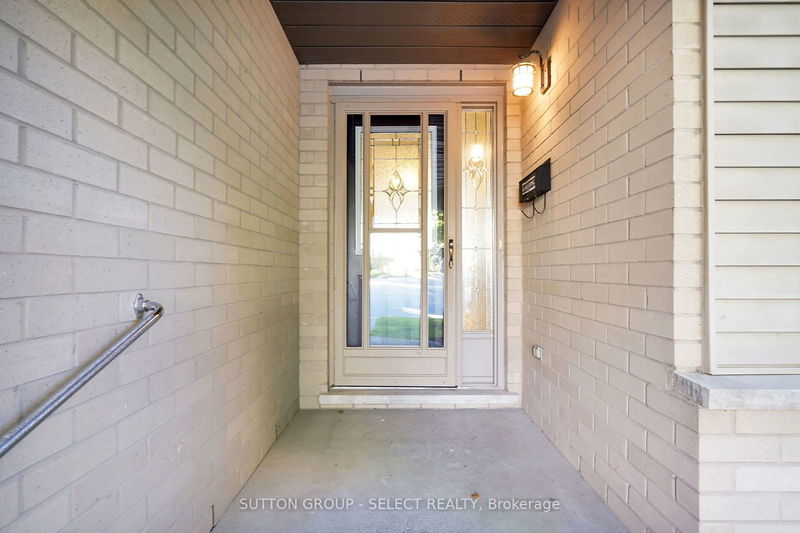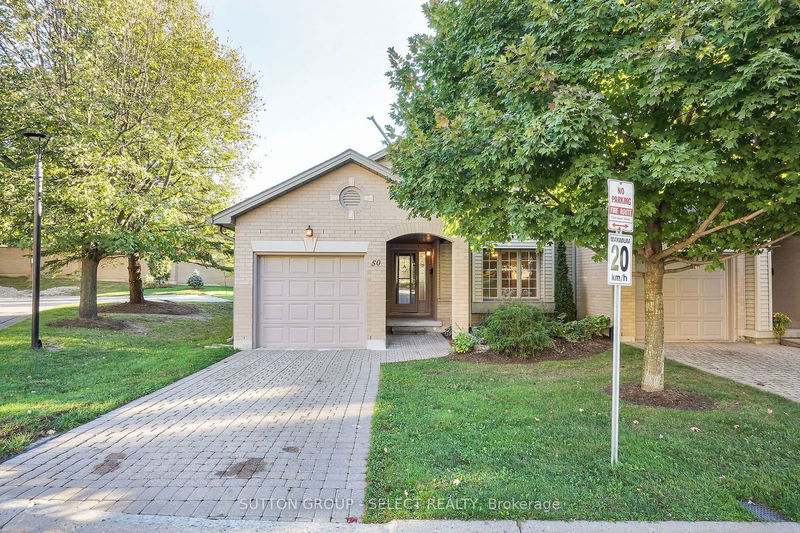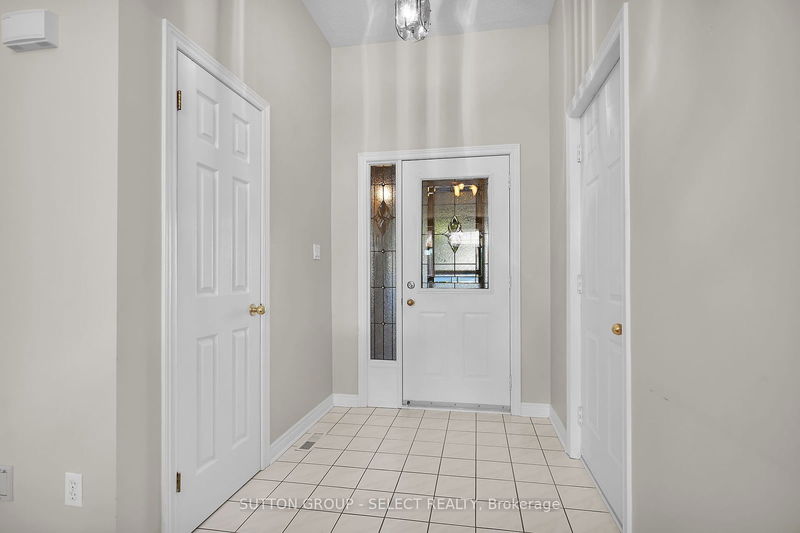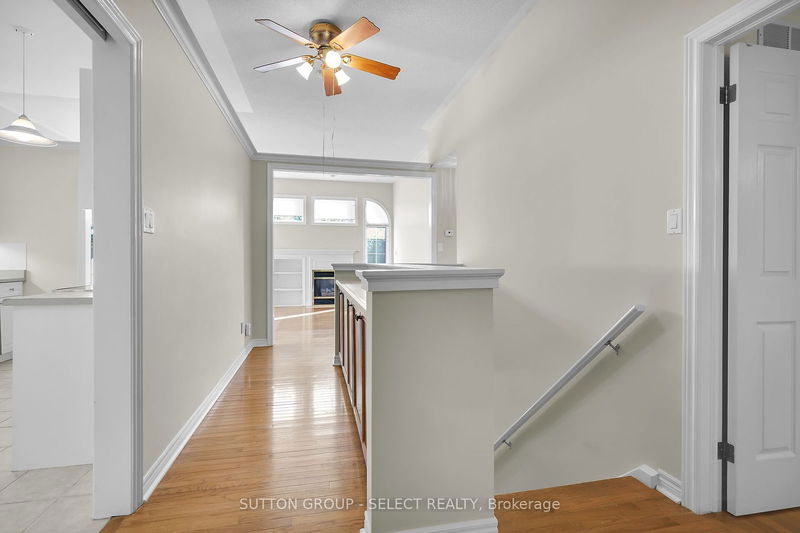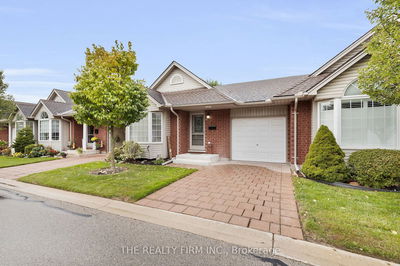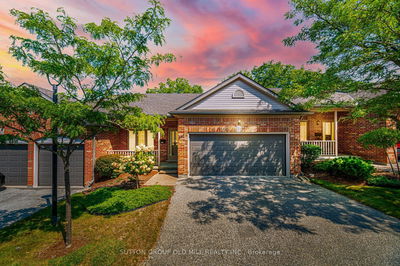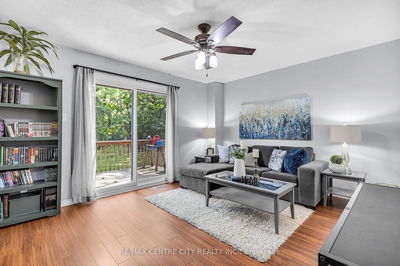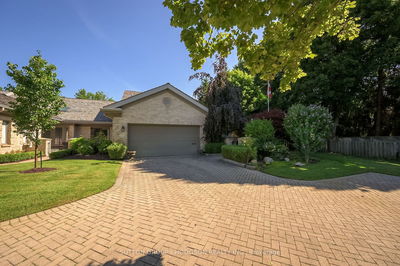50 - 250 NORTH CENTRE
North R | London
$599,900.00
Listed 6 days ago
- 2 bed
- 3 bath
- 2250-2499 sqft
- 2.0 parking
- Condo Townhouse
Instant Estimate
$605,546
+$5,646 compared to list price
Upper range
$649,896
Mid range
$605,546
Lower range
$561,195
Property history
- Now
- Listed on Oct 11, 2024
Listed for $599,900.00
6 days on market
- Sep 22, 2009
- 15 years ago
Sold for $232,500.00
Listed for $234,900.00 • 10 days on market
Location & area
Schools nearby
Home Details
- Description
- Discover this beautifully updated 2-bedroom, 2.5-bathroom end unit condo in the highly desirable Masonville area. Meticulously cared for, this home features a spacious and versatile layout highlighted by gleaming hardwood floors.The modern kitchen boasts freshly painted cabinets and new stainless steel appliances, seamlessly connecting to a private deck/patioperfect for al fresco dining. Soaring ceilings and oversized windows fill the great room with natural light, creating a warm and inviting atmosphere. Cozy up by the natural gas fireplace, or step out onto another deck overlooking the serene backyard.The generous master bedroom includes an ensuite bath and a double closet, while a second bedroom and main floor bath provide additional convenience. The lower level offers even more living space, recently updated with brand-new carpeting, fresh paint, and a renovated bathroom.Immediate possession is available! Enjoy the unbeatable location just steps from the Masonville shopping district and all its amenities, as well as proximity to UWO, the hospital, walking trails, and public transit. Dont miss out on this fantastic opportunity!
- Additional media
- -
- Property taxes
- $3,567.00 per year / $297.25 per month
- Condo fees
- $334.13
- Basement
- Full
- Year build
- -
- Type
- Condo Townhouse
- Bedrooms
- 2
- Bathrooms
- 3
- Pet rules
- Restrict
- Parking spots
- 2.0 Total | 1.0 Garage
- Parking types
- Owned
- Floor
- -
- Balcony
- Open
- Pool
- -
- External material
- Brick
- Roof type
- -
- Lot frontage
- -
- Lot depth
- -
- Heating
- Forced Air
- Fire place(s)
- Y
- Locker
- None
- Building amenities
- Bbqs Allowed, Visitor Parking
- Main
- Living
- 19’2” x 10’4”
- Kitchen
- 16’6” x 9’8”
- Br
- 8’10” x 5’10”
- Lower
- Rec
- 29’2” x 28’10”
- Laundry
- 8’10” x 5’10”
Listing Brokerage
- MLS® Listing
- X9394578
- Brokerage
- SUTTON GROUP - SELECT REALTY
Similar homes for sale
These homes have similar price range, details and proximity to 250 NORTH CENTRE
