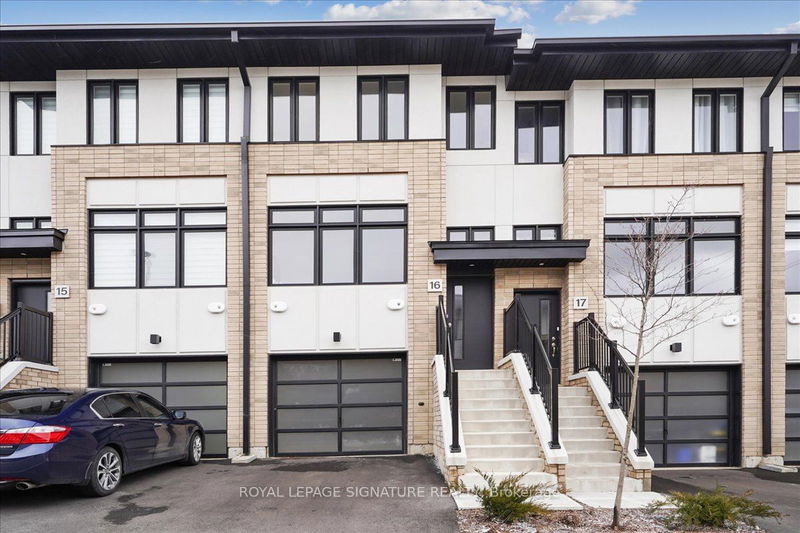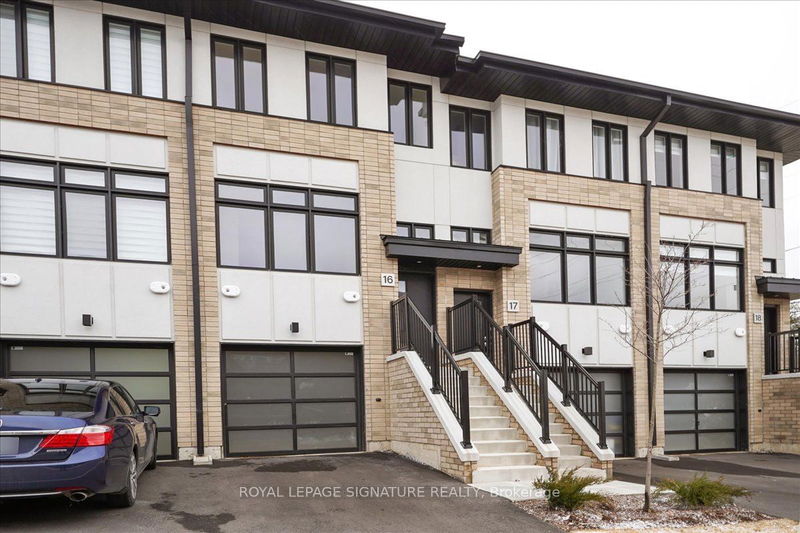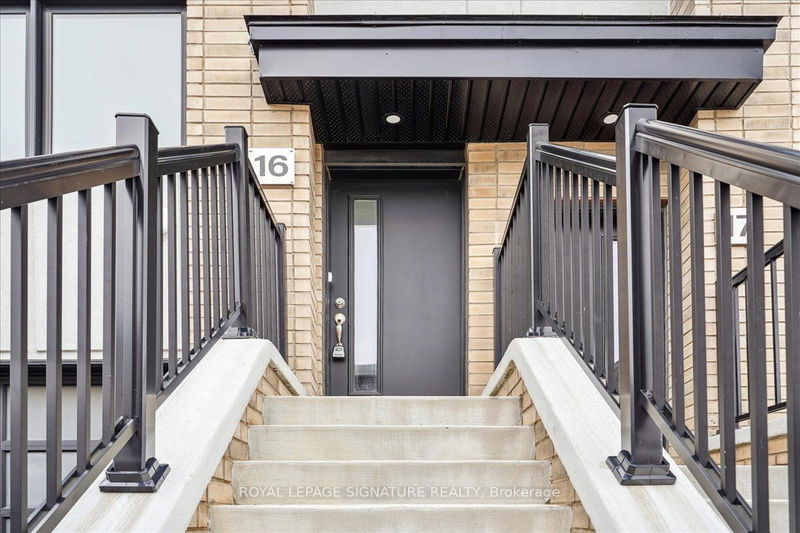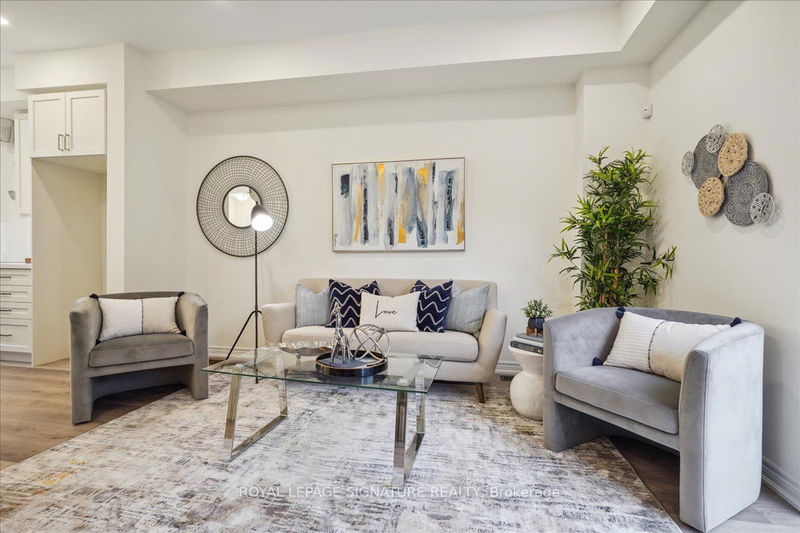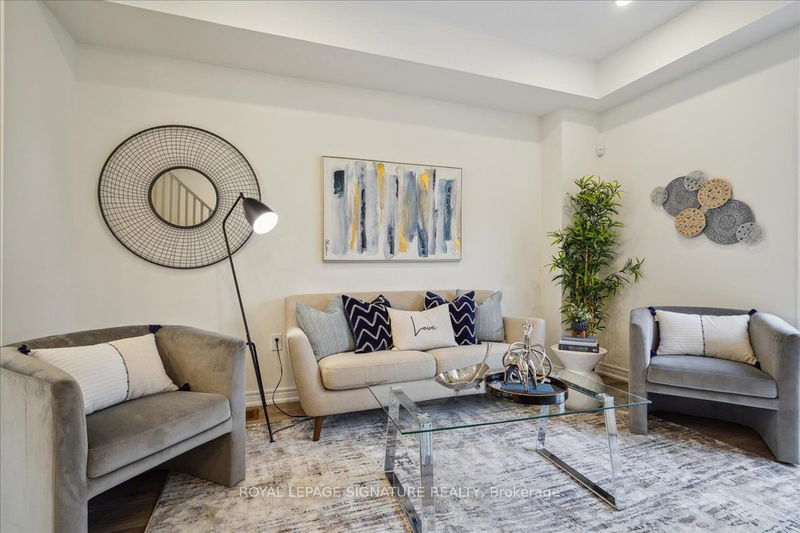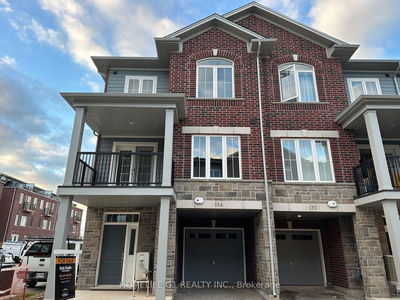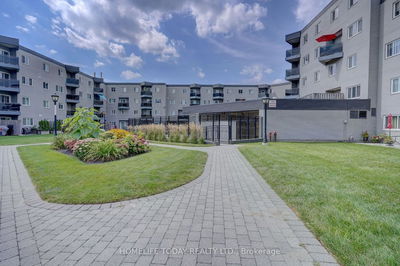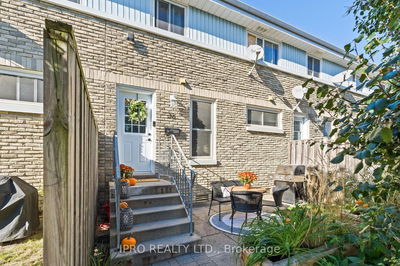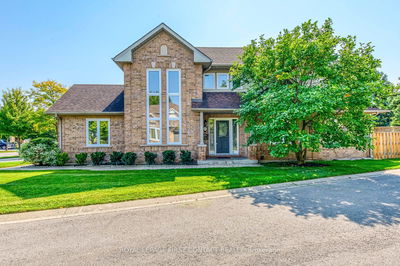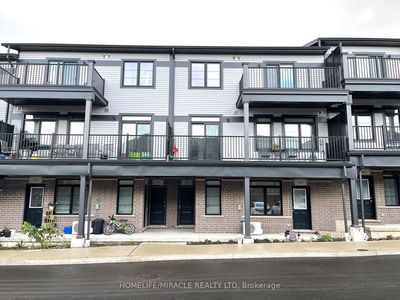16 - 527 Shaver
Ancaster | Hamilton
$659,900.00
Listed 3 days ago
- 2 bed
- 3 bath
- 1400-1599 sqft
- 2.0 parking
- Condo Townhouse
Instant Estimate
$646,123
-$13,777 compared to list price
Upper range
$700,729
Mid range
$646,123
Lower range
$591,518
Property history
- Now
- Listed on Oct 11, 2024
Listed for $659,900.00
3 days on market
Location & area
Schools nearby
Home Details
- Description
- This brand new, luxury townhome, sold directly by the builder, offers modern living in an ideal Ancaster location, just minutes from Highway 403, shopping, schools, trails, and golf courses.The main level showcases luxury plank flooring and an open-concept design, perfect for contemporary living. The upgraded kitchen features extended upper cabinets, quartz countertops, a spacious island with a built-in microwave and breakfast bar, and stainless steel appliances. Pot lights are installed throughout, creating a bright and inviting ambiance. The living room is highlighted by a sleek floating fireplace, providing a stylish focal point for relaxation and entertaining. Upstairs, two large bedrooms await, including the primary suite with double closets and a 3-piece ensuite. An oak staircase leads you to each level, adding a touch of elegance. The upper level also includes a laundry area and a 4-piece bathroom for convenience. The lower level boasts a third bedroom or home office, a full 3-piece bathroom,and direct access to the garage. This home is backed by a full Tarion warranty, ensuring quality and peace of mind for the future.
- Additional media
- -
- Property taxes
- $3,902.20 per year / $325.18 per month
- Condo fees
- $197.58
- Basement
- None
- Year build
- New
- Type
- Condo Townhouse
- Bedrooms
- 2 + 1
- Bathrooms
- 3
- Pet rules
- Restrict
- Parking spots
- 2.0 Total | 1.0 Garage
- Parking types
- Owned
- Floor
- -
- Balcony
- None
- Pool
- -
- External material
- Brick
- Roof type
- -
- Lot frontage
- -
- Lot depth
- -
- Heating
- Forced Air
- Fire place(s)
- Y
- Locker
- None
- Building amenities
- -
- 2nd
- Living
- 14’2” x 14’0”
- Dining
- 10’7” x 12’8”
- Kitchen
- 10’11” x 12’8”
- Dining
- 5’10” x 6’11”
- Ground
- Bathroom
- 10’11” x 12’8”
- 3rd
- Prim Bdrm
- 14’2” x 9’10”
- Br
- 4’11” x 6’10”
- Lower
- 3rd Br
- 4’11” x 8’4”
- Br
- 5’8” x 6’9”
Listing Brokerage
- MLS® Listing
- X9394599
- Brokerage
- ROYAL LEPAGE SIGNATURE REALTY
Similar homes for sale
These homes have similar price range, details and proximity to 527 Shaver
