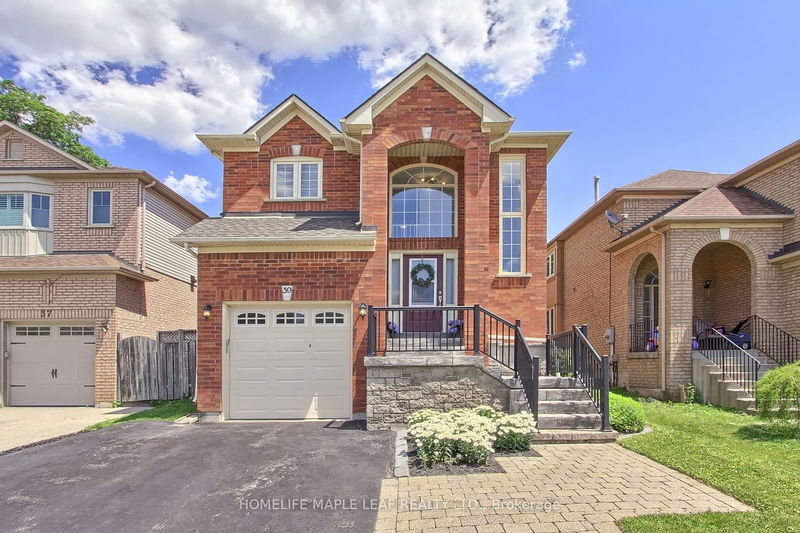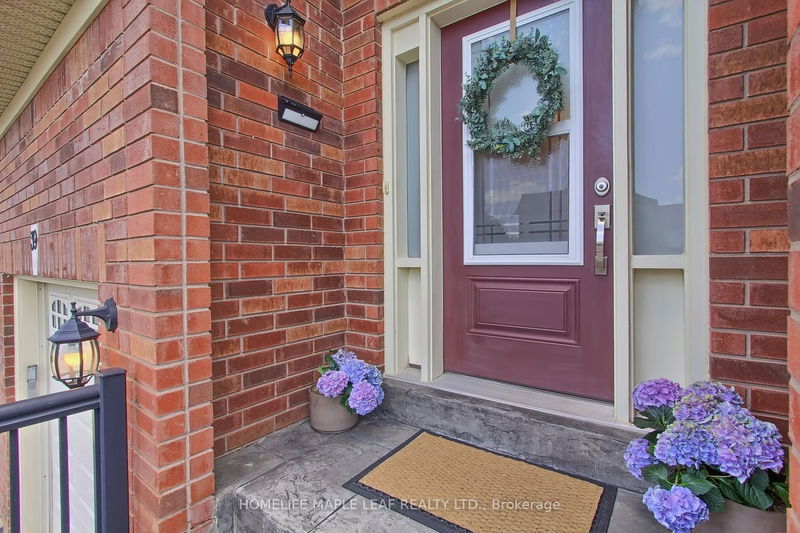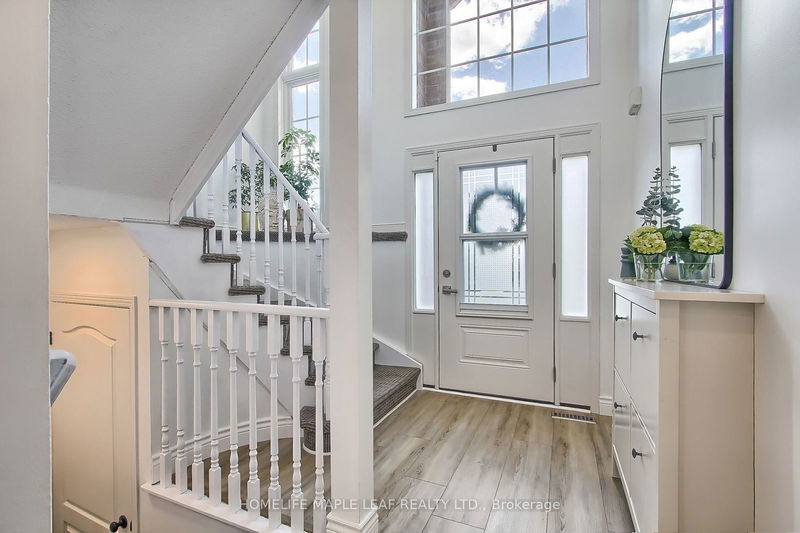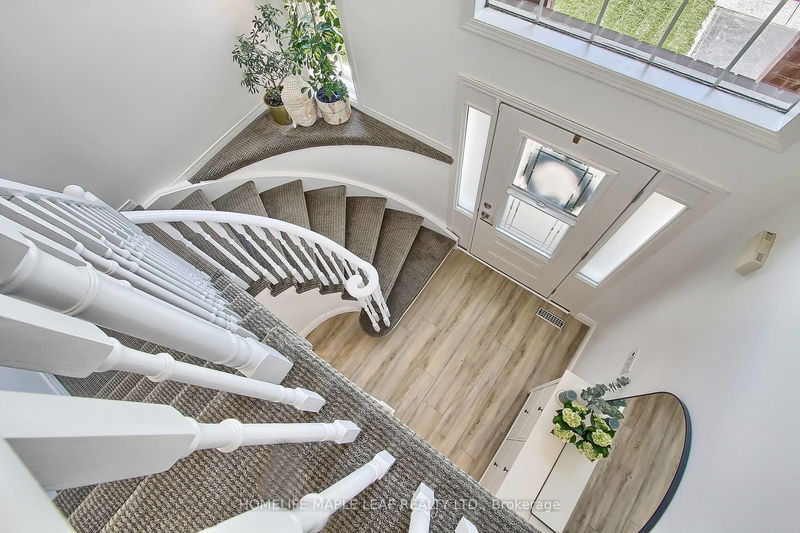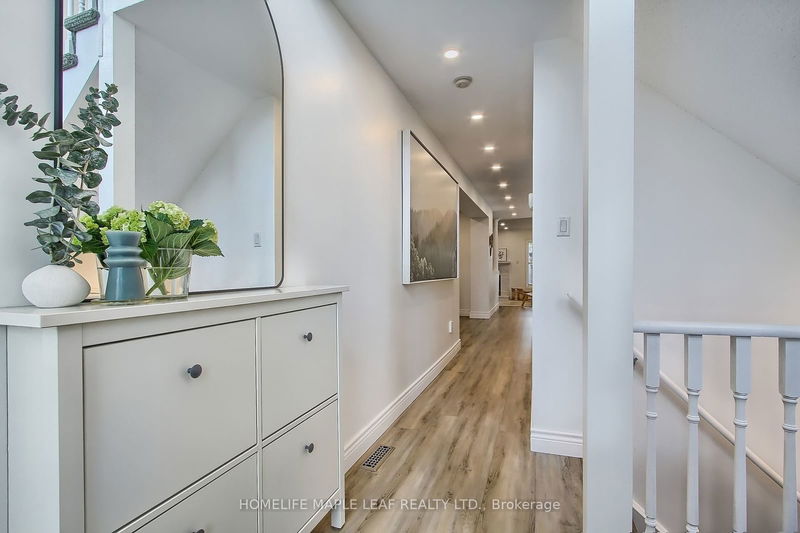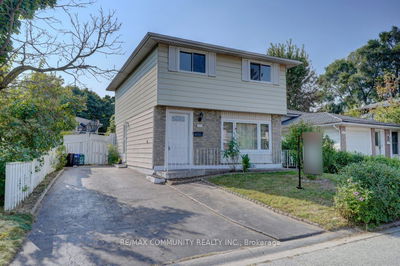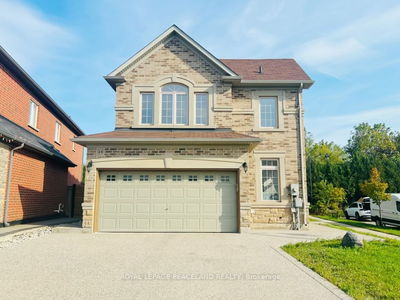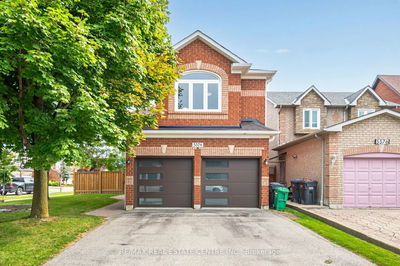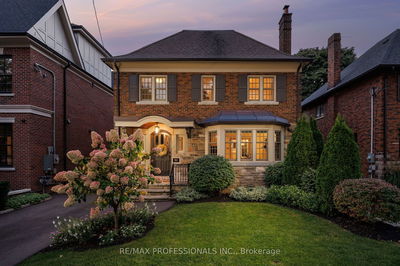39 Segwun
Waterdown | Hamilton
$1,185,000.00
Listed about 19 hours ago
- 4 bed
- 4 bath
- 1500-2000 sqft
- 3.0 parking
- Detached
Instant Estimate
$1,170,918
-$14,082 compared to list price
Upper range
$1,244,644
Mid range
$1,170,918
Lower range
$1,097,192
Property history
- Now
- Listed on Oct 13, 2024
Listed for $1,185,000.00
1 day on market
- Sep 5, 2024
- 1 month ago
Terminated
Listed for $1,199,999.00 • about 1 month on market
- Jun 27, 2024
- 4 months ago
Terminated
Listed for $1,249,999.00 • 2 months on market
Location & area
Schools nearby
Home Details
- Description
- Welcome to 39 Segwun. beautifully upgraded 4+1 Bed Detached home in the heart of Waterdown. Open concept layout spacious & bright. It offers rare 4+1 bedrooms, an open-concept Living room/Family Room/Upgraded Kitchen with waterfall Quartz countertop & matching Quartz backsplash & an oversized island. High end upgraded appliances. Fresh paint throughout. New luxury vinyl flooring throughout main floor. Bright LED potlights throughout. California shutters. Fully finished basement with 5th Bedroom & a large recreational area with a 2pc bath. Functional backyard offering plenty of privacy. Conveniently located to cater all your needs within a 5 km radius with HWY 6 /403 & steps to all amenities. Walking distance to Waterdown district high school. 2min walk to YMCA. 10min Drive & 25min bus to Aldershot GO. This dream home is truly an opportunity not to be missed!
- Additional media
- https://tours.panapix.com/idx/233863
- Property taxes
- $5,829.22 per year / $485.77 per month
- Basement
- Finished
- Basement
- Full
- Year build
- 16-30
- Type
- Detached
- Bedrooms
- 4 + 1
- Bathrooms
- 4
- Parking spots
- 3.0 Total | 1.0 Garage
- Floor
- -
- Balcony
- -
- Pool
- None
- External material
- Brick
- Roof type
- -
- Lot frontage
- -
- Lot depth
- -
- Heating
- Forced Air
- Fire place(s)
- Y
- Ground
- Kitchen
- 20’6” x 13’5”
- Family
- 16’6” x 15’9”
- Dining
- 9’12” x 13’6”
- 2nd
- Prim Bdrm
- 21’12” x 9’12”
- 2nd Br
- 11’12” x 9’12”
- 3rd Br
- 9’12” x 9’12”
- 4th Br
- 9’12” x 10’12”
- Bsmt
- 5th Br
- 15’12” x 9’12”
- Rec
- 13’1” x 16’5”
- Cold/Cant
- 3’3” x 3’3”
- Laundry
- 3’3” x 3’3”
Listing Brokerage
- MLS® Listing
- X9394615
- Brokerage
- HOMELIFE MAPLE LEAF REALTY LTD.
Similar homes for sale
These homes have similar price range, details and proximity to 39 Segwun
