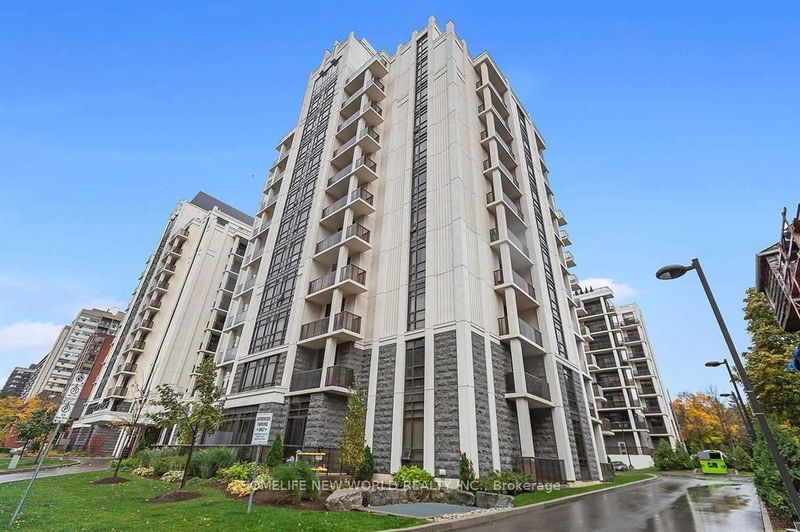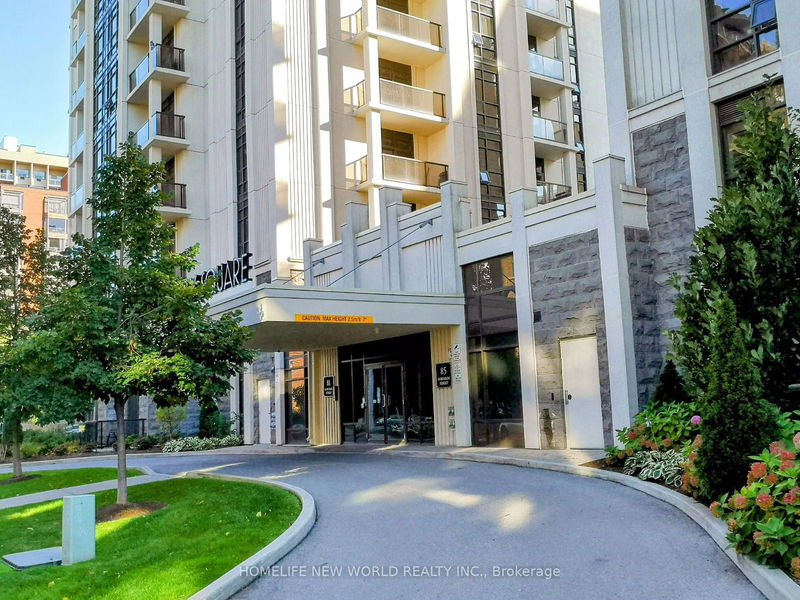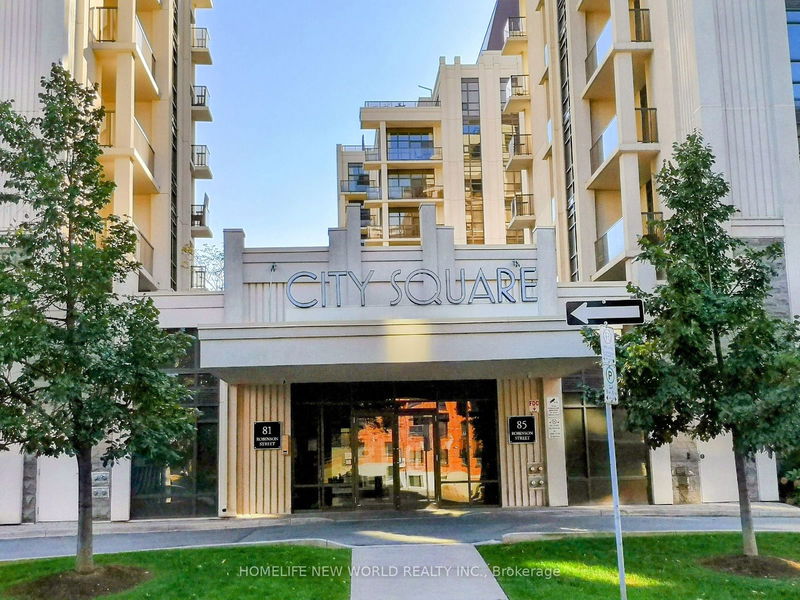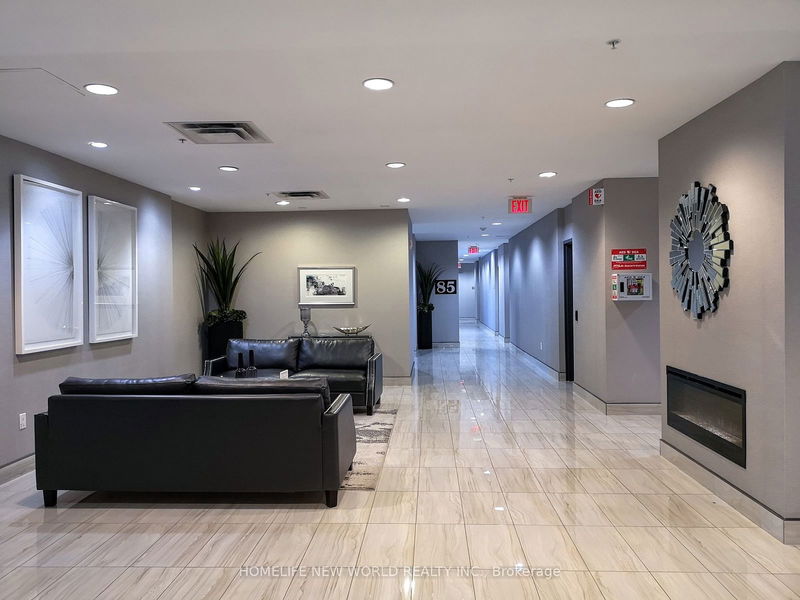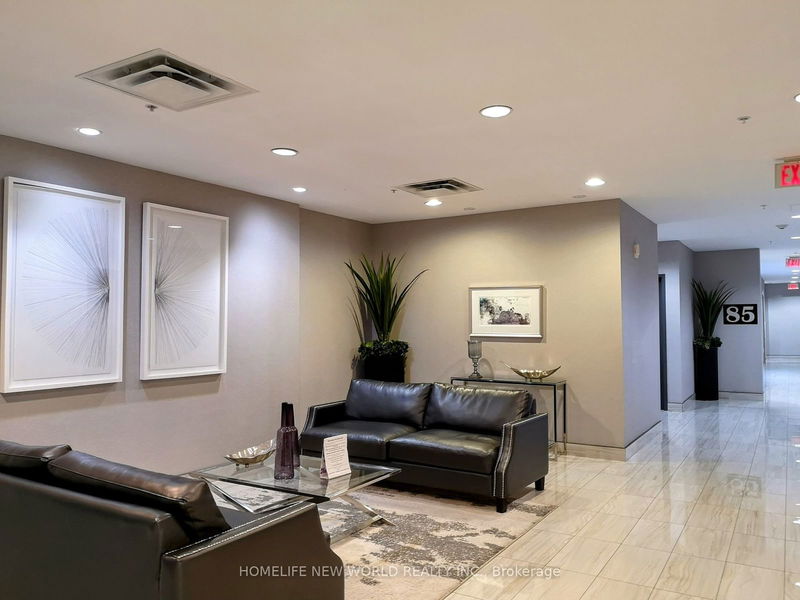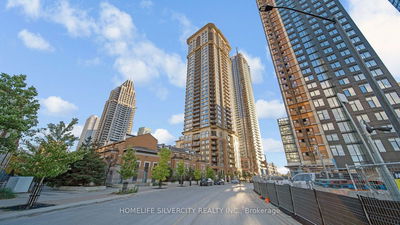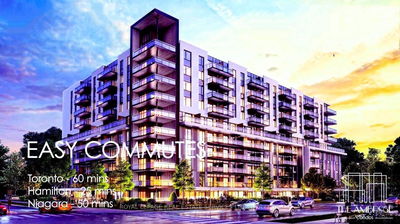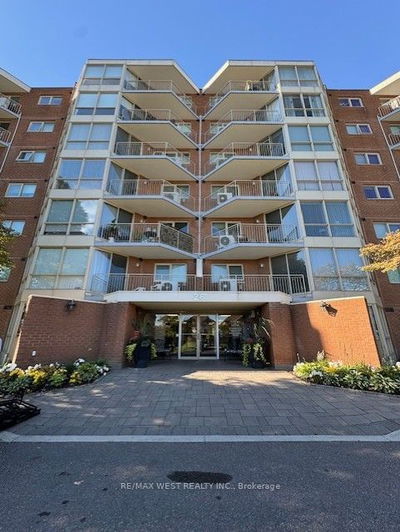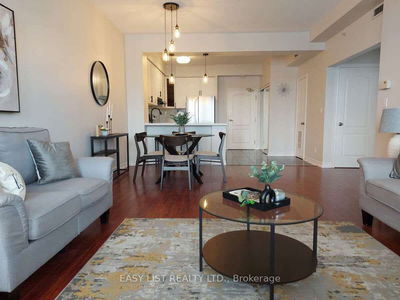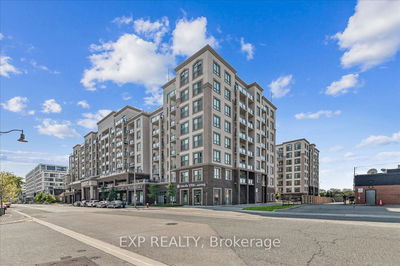201 - 85 Robinson
Durand | Hamilton
$439,800.00
Listed 2 days ago
- 1 bed
- 1 bath
- 700-799 sqft
- 1.0 parking
- Condo Apt
Instant Estimate
$457,191
+$17,391 compared to list price
Upper range
$496,759
Mid range
$457,191
Lower range
$417,624
Property history
- Now
- Listed on Oct 12, 2024
Listed for $439,800.00
2 days on market
Location & area
Schools nearby
Home Details
- Description
- Welcome to the residences at City Square in Hamilton.Gorgeous Condo right in the heart of Hamilton West Durand neighbourhood. Surrounded by an abundance of shops, Parks, Schools and Entertainment, Close to the GO Station, minutes to St. Josephs Hospital, Walking distance to Hamiltons famous Locke Street as well as the Culinary delights offered on Augusta and James Streets. Minutes to the Escarpment and Trails close proximity to the Downtown Core. You can expect a beautiful Lobby, and Amenities that Include a well-equipped gym, party room, rooftop terrace, and much more. The Suite is equally as impressive, with south-west exposure, At just 700+ sq.ft Living Space, the open concept floorplan offers 1 Bedroom Plus Den, a 4-pcs Bath, In-suite Laundry, and Private Balcony, Den can be Used as office or 2nd Bedroom. Top of the Line Mirage Hardwood Flooring Throughout, Tilled Foyer & Kitchen, Quartz Counter Top, Modern Subway Tile Backsplash,Hunter Douglas Silhouette Blinds. There's also one underground parking spot and locker included. Must See!
- Additional media
- https://photos.app.goo.gl/Lg6cd7EweFvE2mAR6
- Property taxes
- $4,186.30 per year / $348.86 per month
- Condo fees
- $666.42
- Basement
- None
- Year build
- 6-10
- Type
- Condo Apt
- Bedrooms
- 1 + 1
- Bathrooms
- 1
- Pet rules
- Restrict
- Parking spots
- 1.0 Total | 1.0 Garage
- Parking types
- Owned
- Floor
- -
- Balcony
- Open
- Pool
- -
- External material
- Concrete
- Roof type
- -
- Lot frontage
- -
- Lot depth
- -
- Heating
- Forced Air
- Fire place(s)
- N
- Locker
- Owned
- Building amenities
- Exercise Room, Gym, Media Room, Party/Meeting Room, Visitor Parking
- Flat
- Living
- 15’5” x 10’8”
- Kitchen
- 8’7” x 7’5”
- Br
- 14’7” x 9’7”
- Den
- 10’2” x 7’1”
- Foyer
- 5’2” x 4’7”
- Laundry
- 3’5” x 3’5”
- Bathroom
- 0’0” x 0’0”
Listing Brokerage
- MLS® Listing
- X9394638
- Brokerage
- HOMELIFE NEW WORLD REALTY INC.
Similar homes for sale
These homes have similar price range, details and proximity to 85 Robinson
