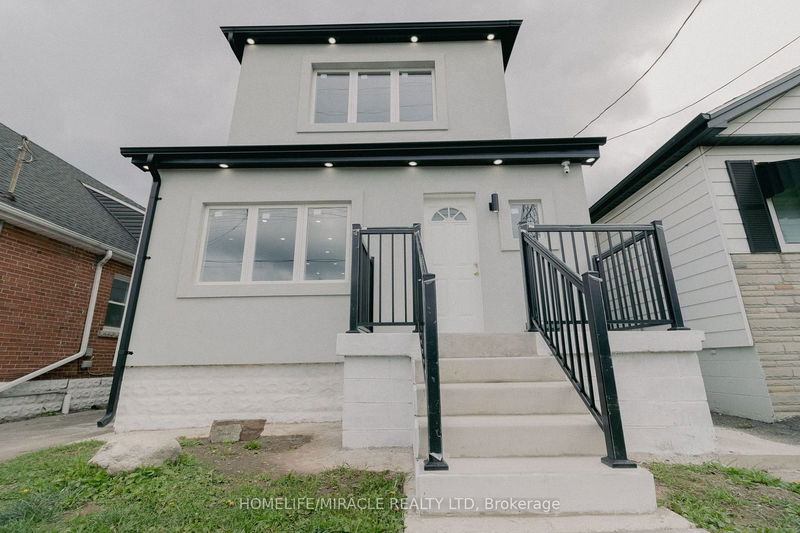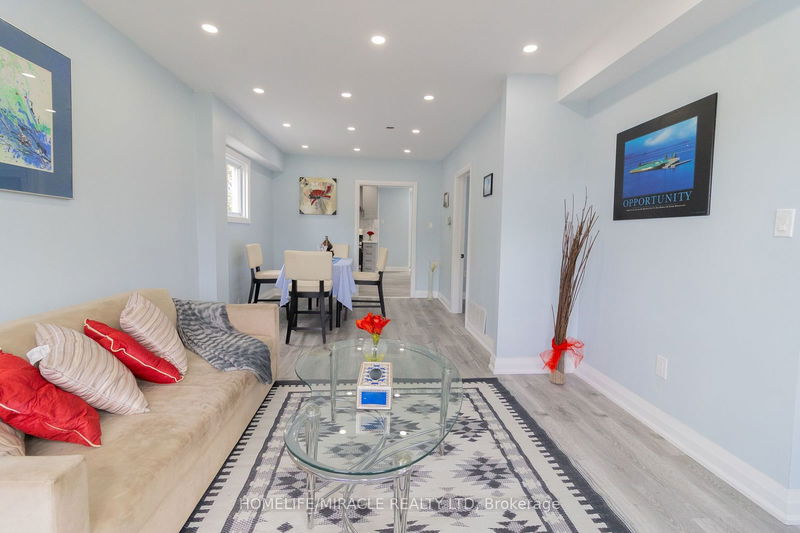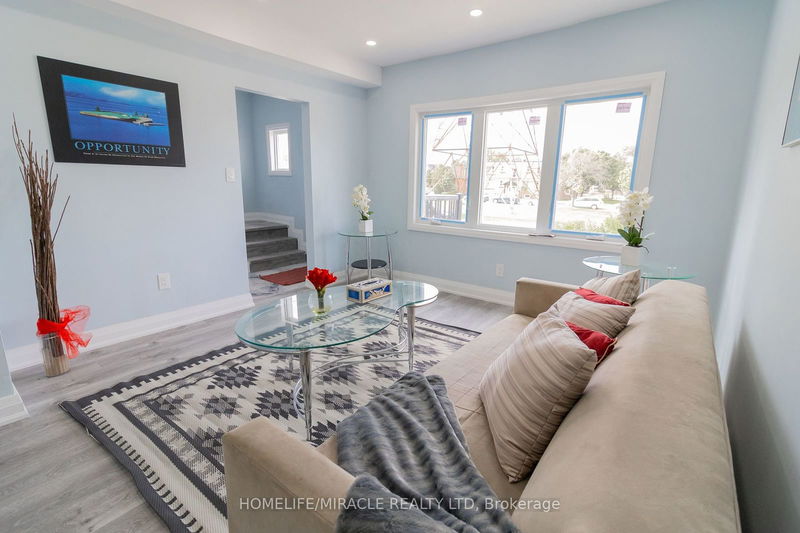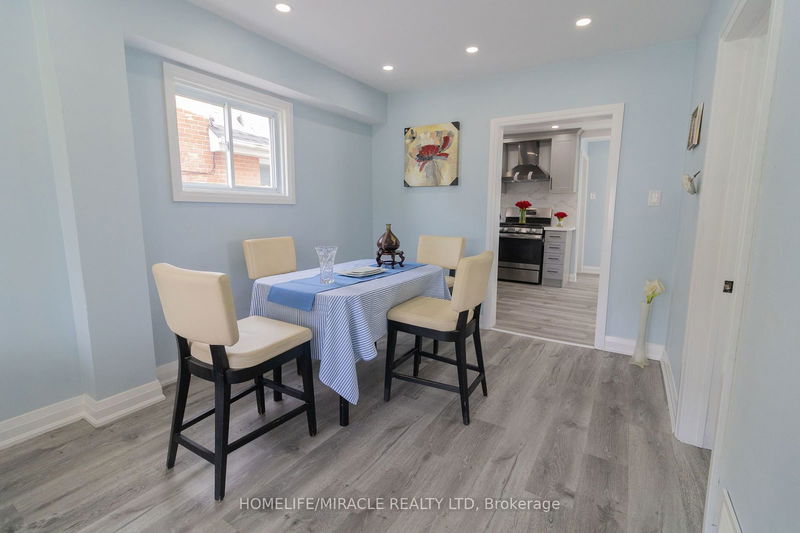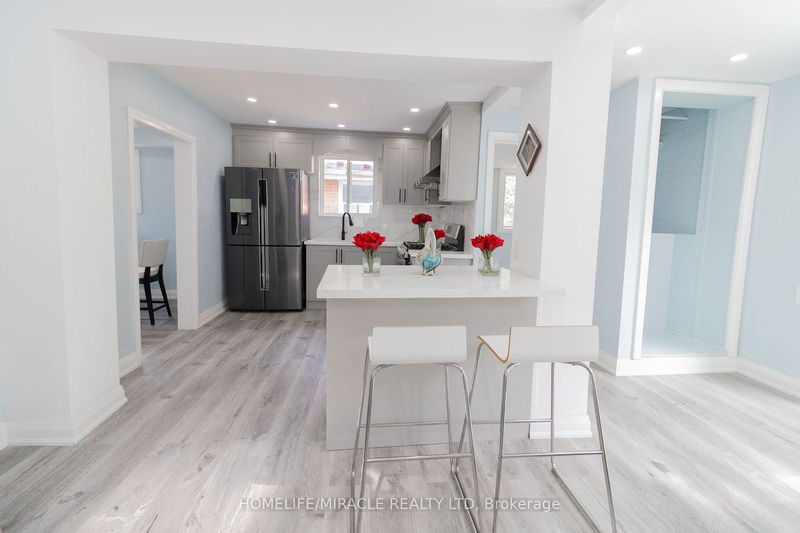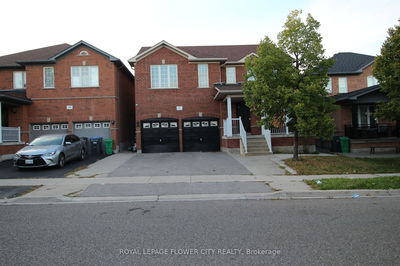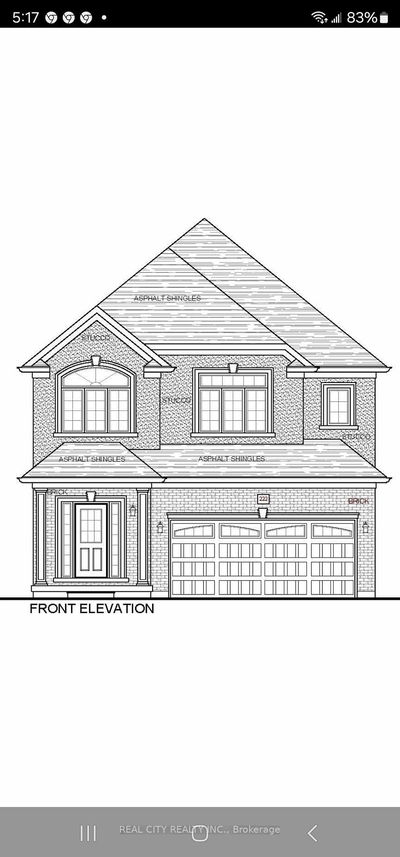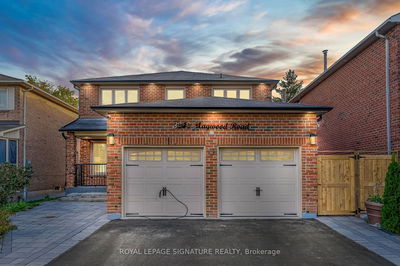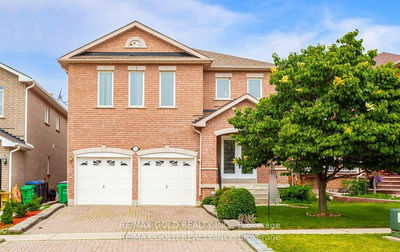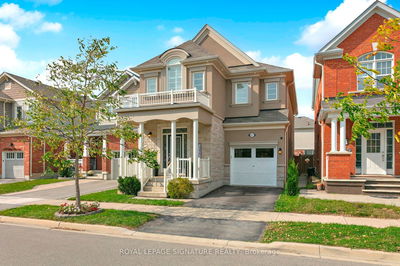82 Shelby
Normanhurst | Hamilton
$749,999.00
Listed about 23 hours ago
- 4 bed
- 4 bath
- 2000-2500 sqft
- 4.0 parking
- Detached
Instant Estimate
$770,305
+$20,306 compared to list price
Upper range
$855,619
Mid range
$770,305
Lower range
$684,991
Property history
- Now
- Listed on Oct 13, 2024
Listed for $749,999.00
1 day on market
- Feb 28, 2024
- 8 months ago
Sold for $427,000.00
Listed for $349,900.00 • 16 days on market
Location & area
Schools nearby
Home Details
- Description
- Welcome to 82 Shelby Ave, Hamilton a meticulously renovated 2-storey home. This 4-bedroom, 4-bathroom property boasts a brand-new kitchen with a central island and quartz countertops, fully renovated washrooms, and new vinyl flooring throughout. The exterior is enhanced with new stucco, shingles, fascia, soffit, gutters, downspouts, a front porch with aluminum railings, and a freshly painted party-sized deck with a Jacuzzi tub. Significant upgrades include a 200amp electric panel (ESA inspected), new HVAC air supply lines on the second floor, new windows, and a central fire alarm system. An in-law suite in the basement adds additional versatility, perfect for extended family living or rental income potential. Further enhancements like a basement sump pump, new water supply line from the main shut-off valve throughout the house, and a detached garage with a new roof complete the extensive renovations. This home is ideal for buyers seeking modern amenities.
- Additional media
- -
- Property taxes
- $3,090.83 per year / $257.57 per month
- Basement
- Finished
- Basement
- Full
- Year build
- -
- Type
- Detached
- Bedrooms
- 4 + 3
- Bathrooms
- 4
- Parking spots
- 4.0 Total
- Floor
- -
- Balcony
- -
- Pool
- None
- External material
- Stucco/Plaster
- Roof type
- -
- Lot frontage
- -
- Lot depth
- -
- Heating
- Forced Air
- Fire place(s)
- Y
- Main
- Living
- 11’9” x 11’2”
- Br
- 11’8” x 9’10”
- Bathroom
- 4’11” x 2’9”
- Kitchen
- 12’9” x 9’11”
- 2nd
- Prim Bdrm
- 12’0” x 10’11”
- 2nd Br
- 10’12” x 10’4”
- 3rd Br
- 10’4” x 8’8”
- Bathroom
- 4’11” x 2’9”
- Bathroom
- 4’11” x 2’9”
- Bsmt
- Kitchen
- 0’0” x 0’0”
- Bathroom
- 0’0” x 0’0”
- Br
- 0’0” x 0’0”
Listing Brokerage
- MLS® Listing
- X9394758
- Brokerage
- HOMELIFE/MIRACLE REALTY LTD
Similar homes for sale
These homes have similar price range, details and proximity to 82 Shelby
