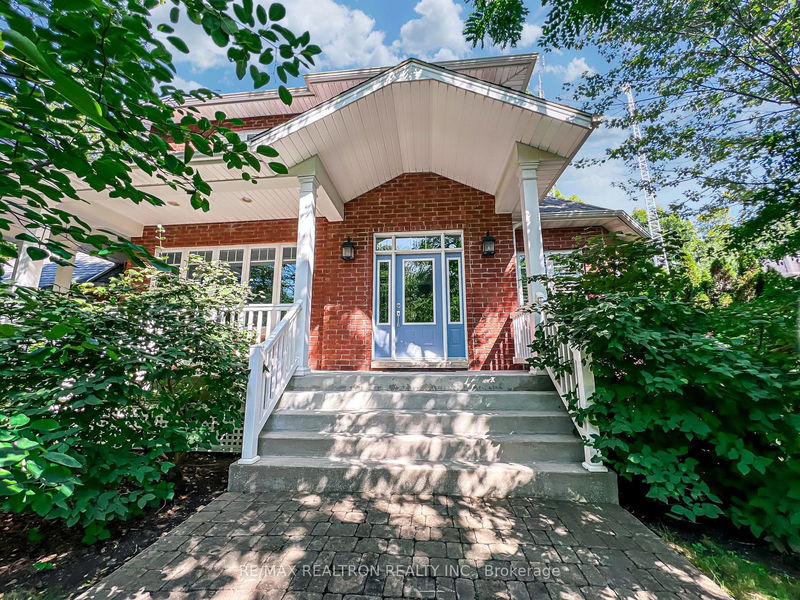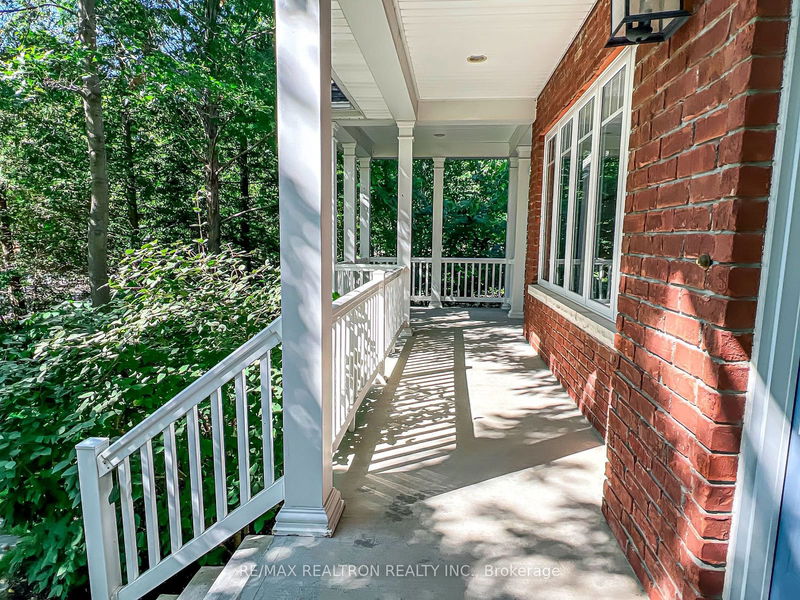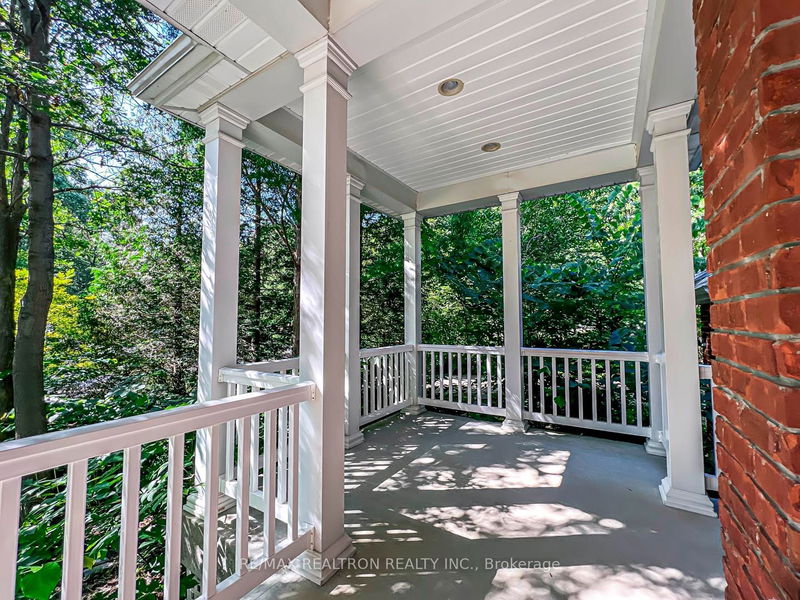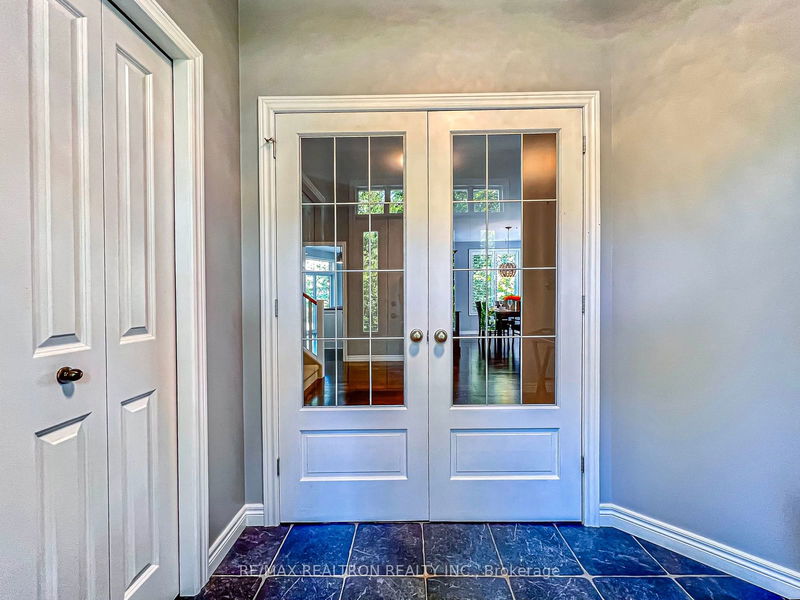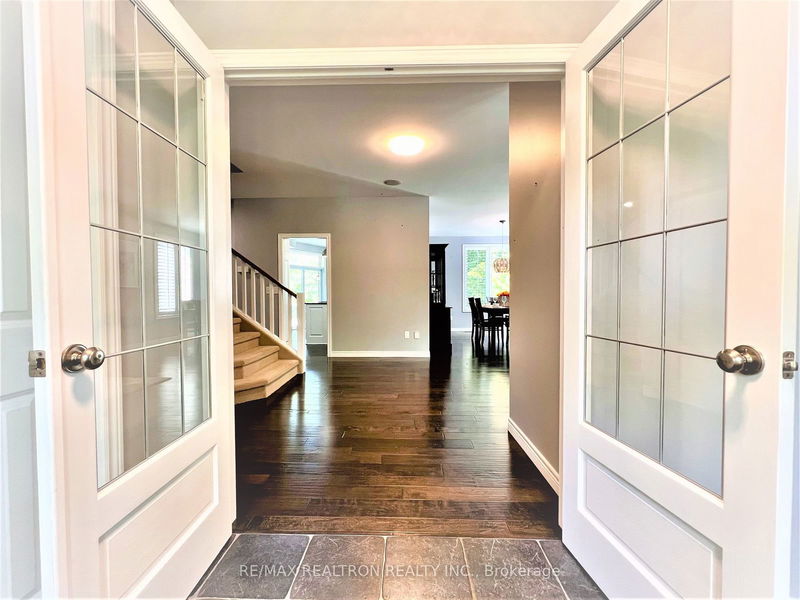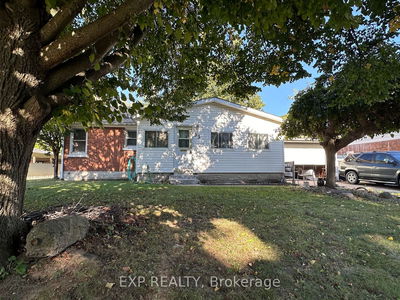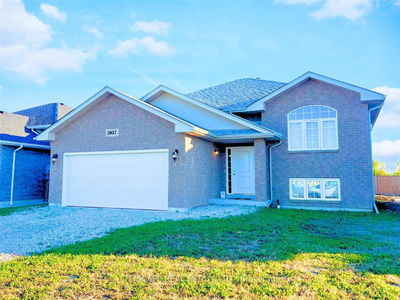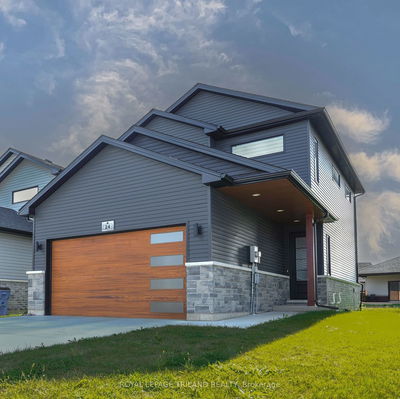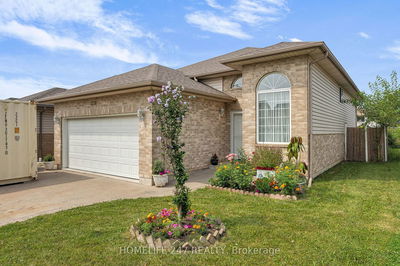21429 Lynn
Wheatley | Chatham-Kent
$999,800.00
Listed 6 days ago
- 3 bed
- 3 bath
- 2500-3000 sqft
- 9.0 parking
- Detached
Instant Estimate
$994,106
-$5,694 compared to list price
Upper range
$1,152,856
Mid range
$994,106
Lower range
$835,355
Property history
- Now
- Listed on Oct 12, 2024
Listed for $999,800.00
6 days on market
- Sep 6, 2024
- 1 month ago
Terminated
Listed for $1,099,800.00 • about 1 month on market
- Feb 17, 2024
- 8 months ago
Expired
Listed for $1,099,800.00 • 6 months on market
- Aug 22, 2023
- 1 year ago
Terminated
Listed for $1,099,800.00 • 3 months on market
Location & area
Schools nearby
Home Details
- Description
- Welcome to this distinguished estate home in the prestigious Wheatley community. Set on 0.398 acres of pristine land, this property offers the perfect blend of luxury and comfort, featuring a spacious, heated saltwater pool with a new liner, pump, and permanent cover (2023). Meticulously designed, the home combines functionality&sophistication, featuring a 3-car garage. A tumbled interlocking driveway enveloped by native trees & resounding birdsong scene. Welcoming entrepreneurs, executives & erudite professionals from large city or upgrading neighbors from Leamington, Kingsville & Windsor. Designed for professionals seeking a spacious home office, bask in sunlight amid towering trees, enjoy interlocking patio barbecues, & host in the unmatched greatroom. With spacious bedrooms, luxurious bathrooms, cozy familyroom, fireplace & grand windows, the house caters to comfort. Revel in the sunlit kitchen with wall ovens & double-door fridges, perfect for breakfasts & gourmet dinners.
- Additional media
- -
- Property taxes
- $8,577.00 per year / $714.75 per month
- Basement
- Unfinished
- Year build
- 16-30
- Type
- Detached
- Bedrooms
- 3 + 1
- Bathrooms
- 3
- Parking spots
- 9.0 Total | 3.0 Garage
- Floor
- -
- Balcony
- -
- Pool
- Inground
- External material
- Brick
- Roof type
- -
- Lot frontage
- -
- Lot depth
- -
- Heating
- Forced Air
- Fire place(s)
- Y
- Main
- Family
- 17’2” x 13’10”
- Dining
- 13’8” x 11’6”
- Kitchen
- 13’8” x 10’4”
- Breakfast
- 13’8” x 6’12”
- Office
- 13’6” x 13’4”
- 2nd
- Great Rm
- 24’2” x 20’4”
- 3rd
- Prim Bdrm
- 14’0” x 12’12”
- Bathroom
- 12’12” x 10’10”
- 2nd Br
- 12’5” x 12’2”
- 3rd Br
- 12’5” x 11’2”
- Laundry
- 8’0” x 6’12”
- Bsmt
- Rec
- 43’5” x 32’5”
Listing Brokerage
- MLS® Listing
- X9394761
- Brokerage
- RE/MAX REALTRON REALTY INC.
Similar homes for sale
These homes have similar price range, details and proximity to 21429 Lynn
