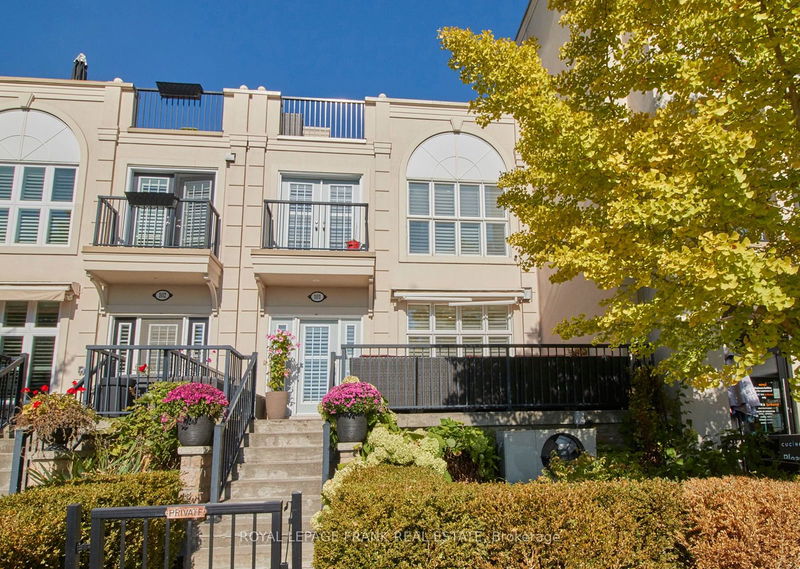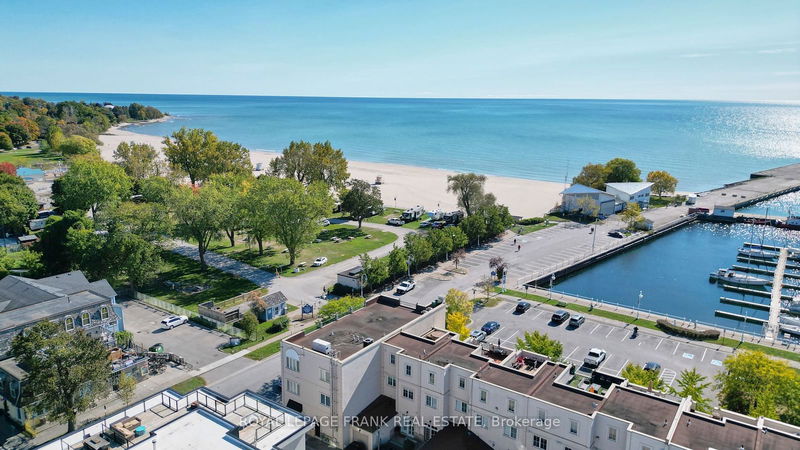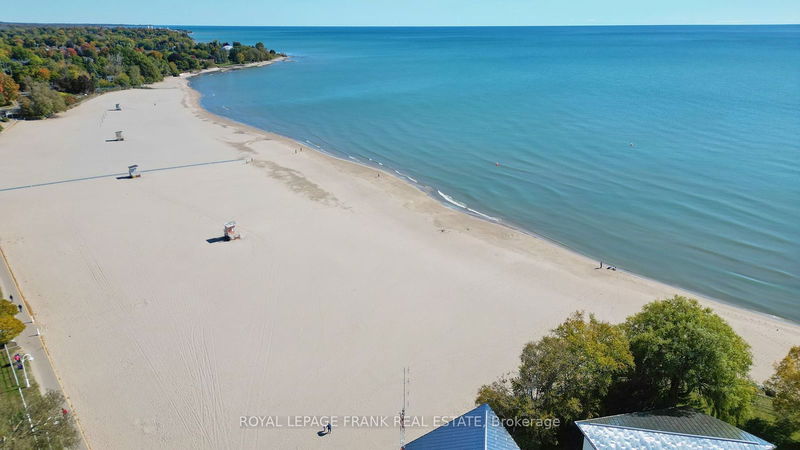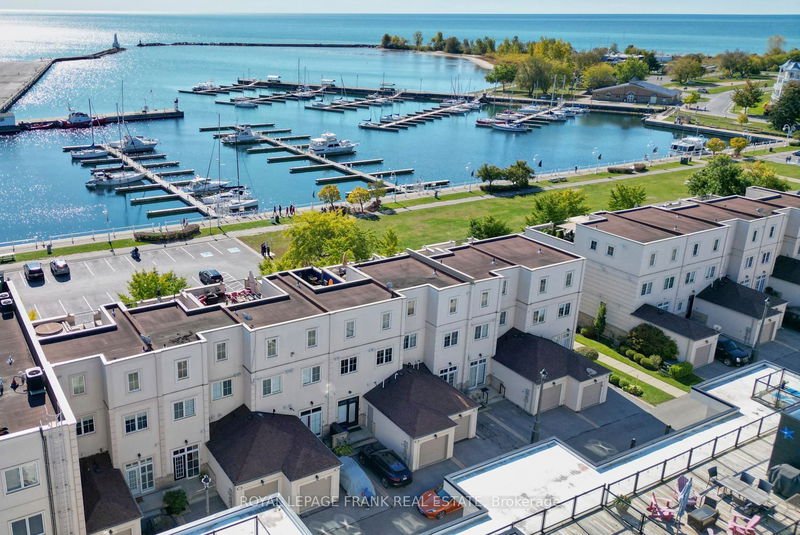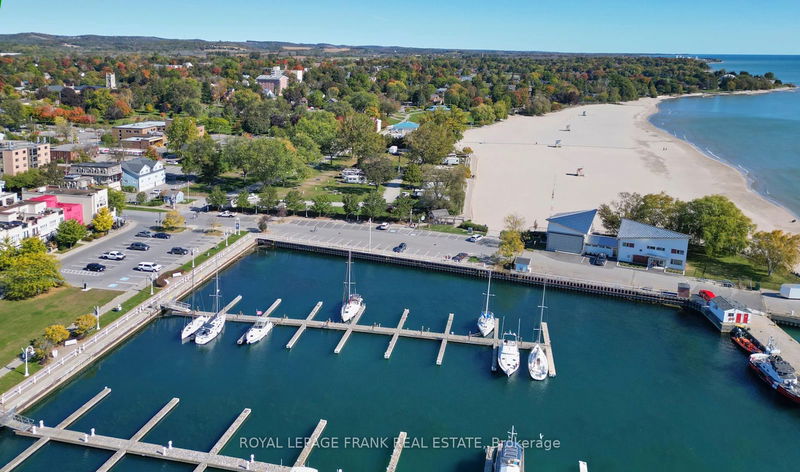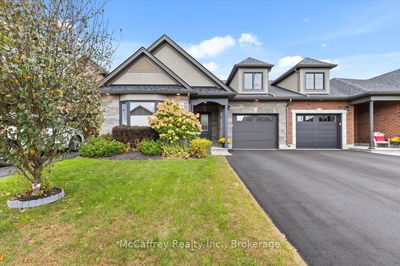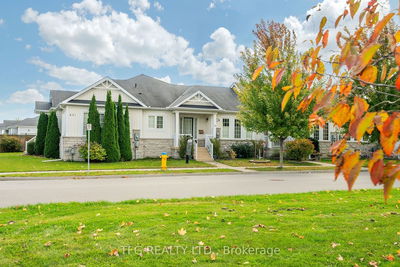101 - 165 Division
Cobourg | Cobourg
$1,499,999.00
Listed 4 days ago
- 2 bed
- 5 bath
- - sqft
- 2.0 parking
- Att/Row/Twnhouse
Instant Estimate
$1,494,061
-$5,939 compared to list price
Upper range
$1,653,141
Mid range
$1,494,061
Lower range
$1,334,980
Property history
- Now
- Listed on Oct 13, 2024
Listed for $1,499,999.00
4 days on market
Location & area
Schools nearby
Home Details
- Description
- This is the lifestyle you have been waiting for! Townhome within walking distance to area amenities and the spectacular Cobourg Beach. Spacious, open concept great room with built in book cases, intercom and a walkout to 20' x 12' gated, private patio with awning, overlooking Lake Ontario. Primary bedroom with walk in closet, ensuite and juliette balcony with shimmering lake views. Oh and it gets even better.......Enjoy your 3rd floor family room with built in desk, 2 pc bathroom, refreshment area and walk out to a stunning 20' x 25' patio with hot tub, large seating area, built in planters with fruit bushes, gas BBQ line and front row to those amazing waterview sunsets. This home includes a finished basement, 2 separate laundry areas, gas stove & fireplace, stainless steel appliances, electric car charger and so much more!!!!
- Additional media
- https://show.tours/105divisionst101cobourg
- Property taxes
- $10,277.00 per year / $856.42 per month
- Basement
- Finished
- Year build
- -
- Type
- Att/Row/Twnhouse
- Bedrooms
- 2 + 2
- Bathrooms
- 5
- Parking spots
- 2.0 Total | 1.0 Garage
- Floor
- -
- Balcony
- -
- Pool
- None
- External material
- Other
- Roof type
- -
- Lot frontage
- -
- Lot depth
- -
- Heating
- Forced Air
- Fire place(s)
- Y
- Main
- Foyer
- 8’12” x 4’1”
- Great Rm
- 38’0” x 16’1”
- Bathroom
- 5’1” x 5’0”
- 2nd
- Br
- 20’0” x 12’0”
- Bathroom
- 9’1” x 4’1”
- 2nd Br
- 17’1” x 12’12”
- Bathroom
- 7’1” x 5’1”
- Laundry
- 6’1” x 4’0”
- 3rd
- Family
- 20’0” x 16’1”
- Bathroom
- 6’1” x 2’1”
- Bsmt
- 3rd Br
- 16’12” x 10’0”
- 4th Br
- 15’1” x 9’1”
Listing Brokerage
- MLS® Listing
- X9394805
- Brokerage
- ROYAL LEPAGE FRANK REAL ESTATE
Similar homes for sale
These homes have similar price range, details and proximity to 165 Division
