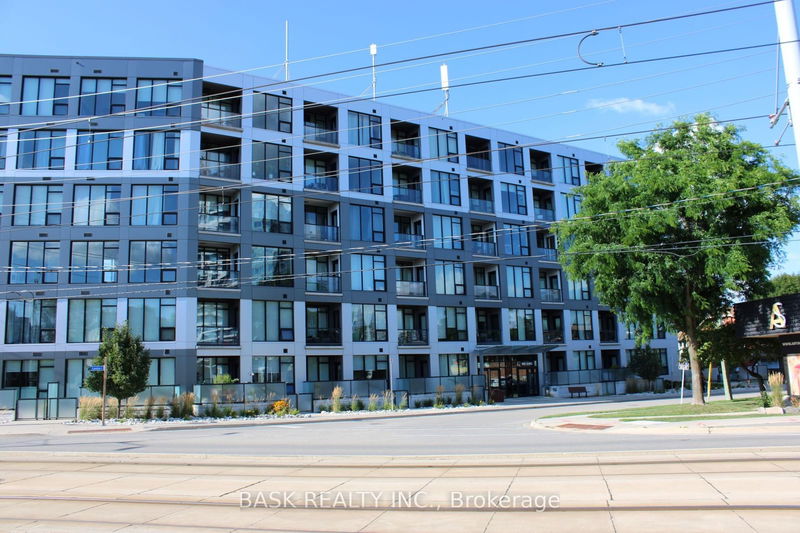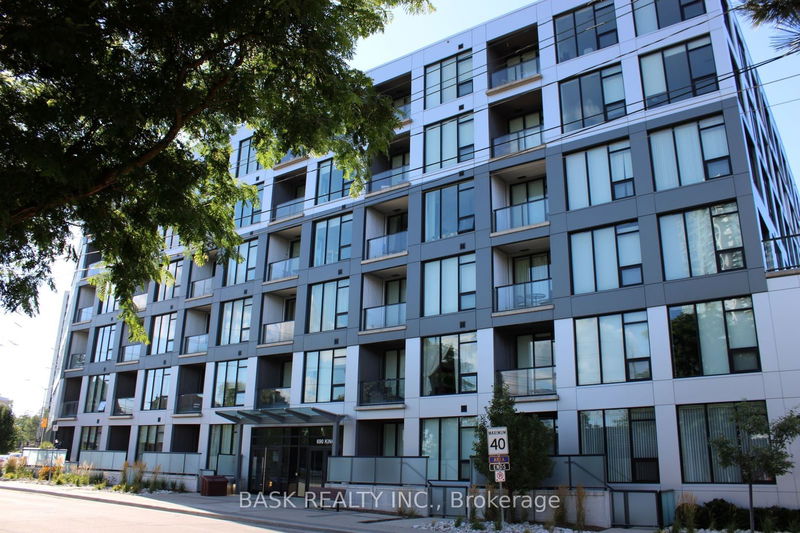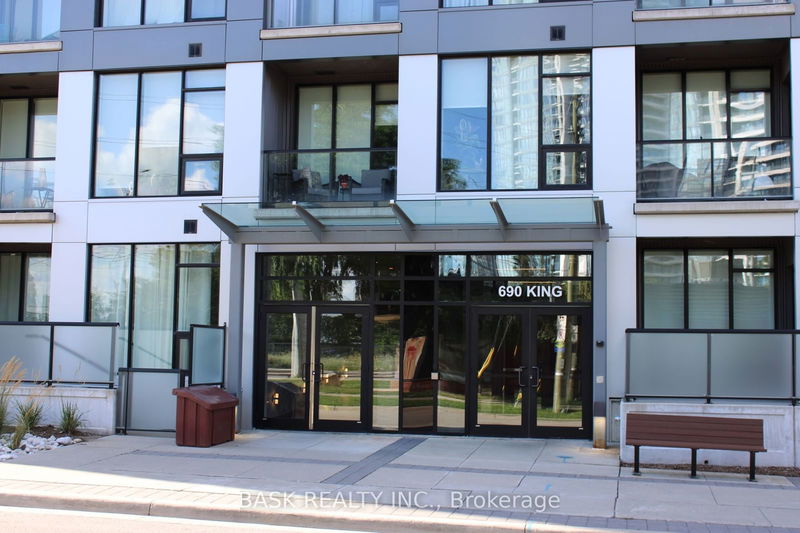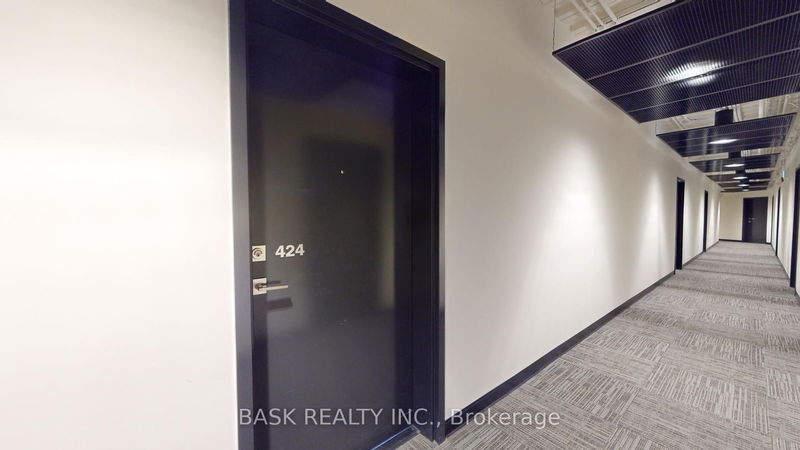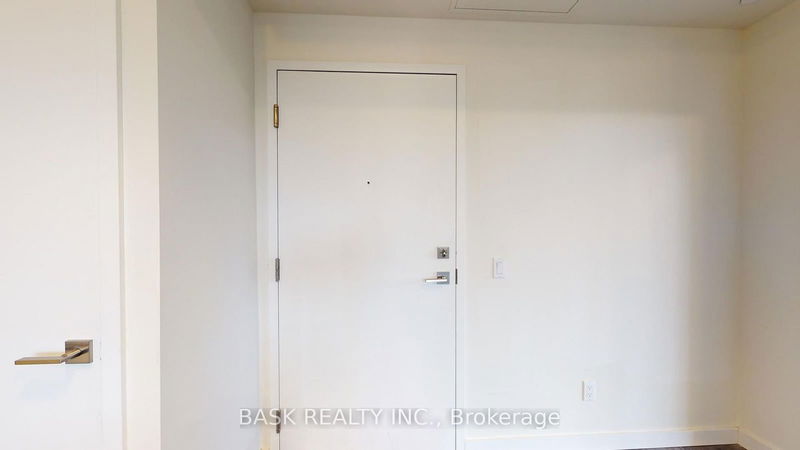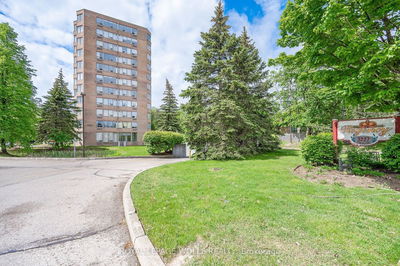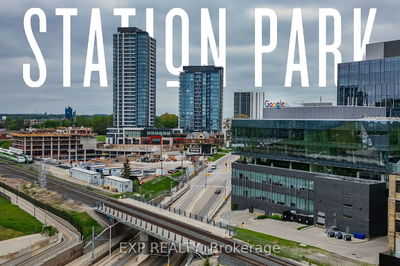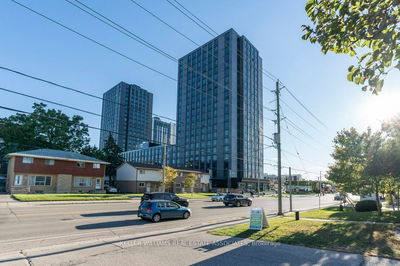424 - 690 king
| Kitchener
$399,900.00
Listed about 16 hours ago
- 2 bed
- 1 bath
- 800-899 sqft
- 1.0 parking
- Condo Apt
Instant Estimate
$426,410
+$26,510 compared to list price
Upper range
$452,371
Mid range
$426,410
Lower range
$400,448
Property history
- Now
- Listed on Oct 14, 2024
Listed for $399,900.00
1 day on market
- Oct 6, 2024
- 9 days ago
Terminated
Listed for $449,000.00 • 7 days on market
- Aug 14, 2024
- 2 months ago
Terminated
Listed for $449,990.00 • about 2 months on market
Location & area
Schools nearby
Home Details
- Description
- Welcome to this stylish 2-bedroom condo in the vibrant city of Kitchener, where modern living meets convenience. Step into an open-concept living space featuring sleek laminated floors that flow seamlessly throughout. The contemporary kitchen is a highlight, boasting stainless steel appliances, a spacious kitchen island, soft-close cabinets, and a chic tile backsplash, making it perfect for both cooking and entertaining. Enjoy the convenience of a stackable washer and dryer, tucked away to maximize space. The three-piece washroom is well-appointed, offering comfort and ease. Step out onto your private balcony, an ideal spot for morning coffee or evening relaxation. This condo offers the perfect blend of luxury and functionality, making it an ideal choice for those seeking a comfortable and stylish home in Kitchener.
- Additional media
- https://my.matterport.com/show/?m=dYy7AnaoQPz&brand=0
- Property taxes
- $3,767.50 per year / $313.96 per month
- Condo fees
- $675.60
- Basement
- None
- Year build
- 6-10
- Type
- Condo Apt
- Bedrooms
- 2
- Bathrooms
- 1
- Pet rules
- Restrict
- Parking spots
- 1.0 Total | 1.0 Garage
- Parking types
- Owned
- Floor
- -
- Balcony
- Open
- Pool
- -
- External material
- Alum Siding
- Roof type
- -
- Lot frontage
- -
- Lot depth
- -
- Heating
- Forced Air
- Fire place(s)
- N
- Locker
- Owned
- Building amenities
- Party/Meeting Room, Rooftop Deck/Garden, Visitor Parking
- Main
- Living
- 10’10” x 11’5”
- Kitchen
- 13’8” x 12’0”
- Prim Bdrm
- 12’10” x 12’12”
- 2nd Br
- 12’0” x 10’0”
Listing Brokerage
- MLS® Listing
- X9394830
- Brokerage
- BASK REALTY INC.
Similar homes for sale
These homes have similar price range, details and proximity to 690 king
