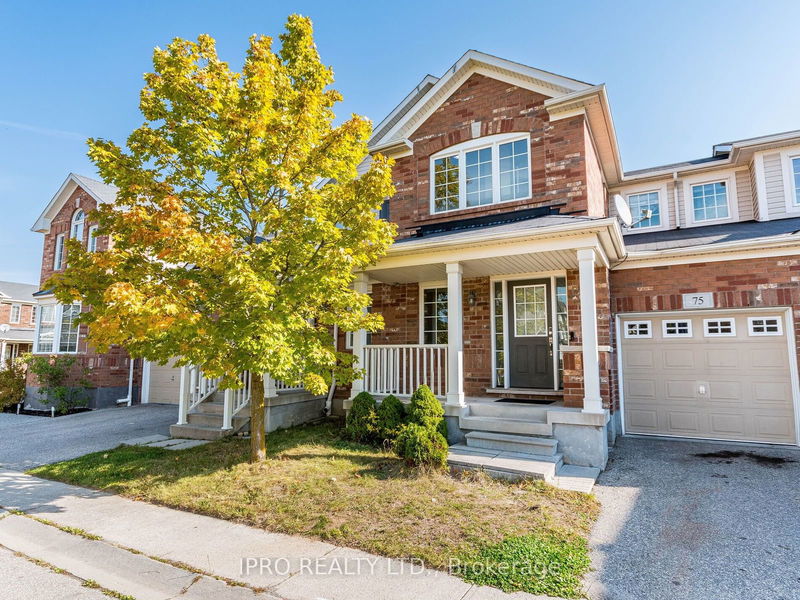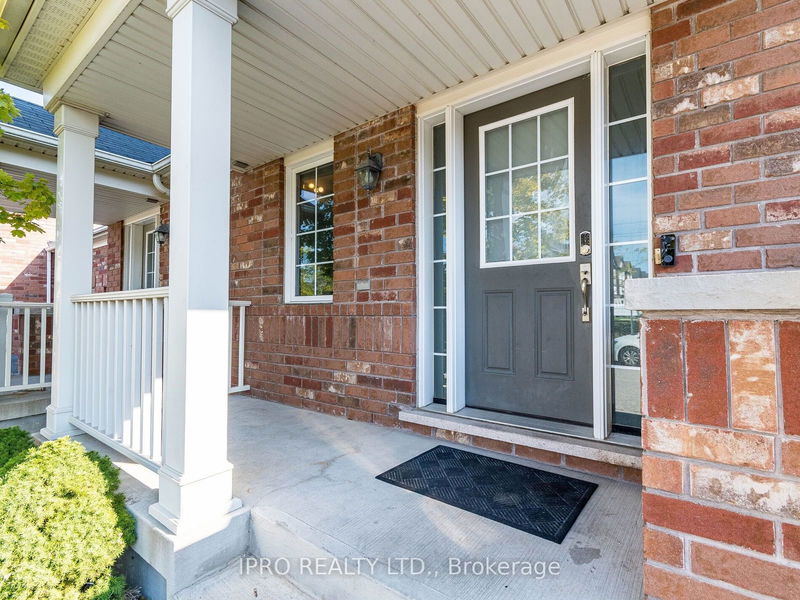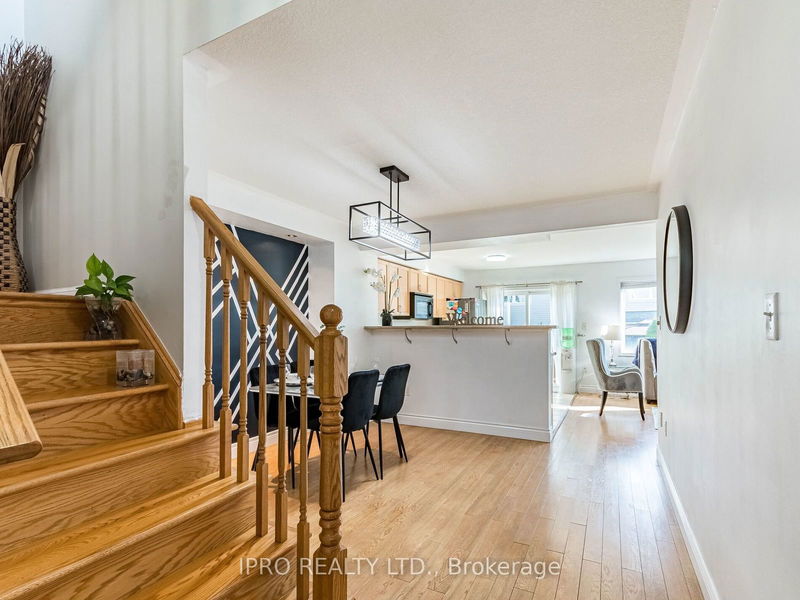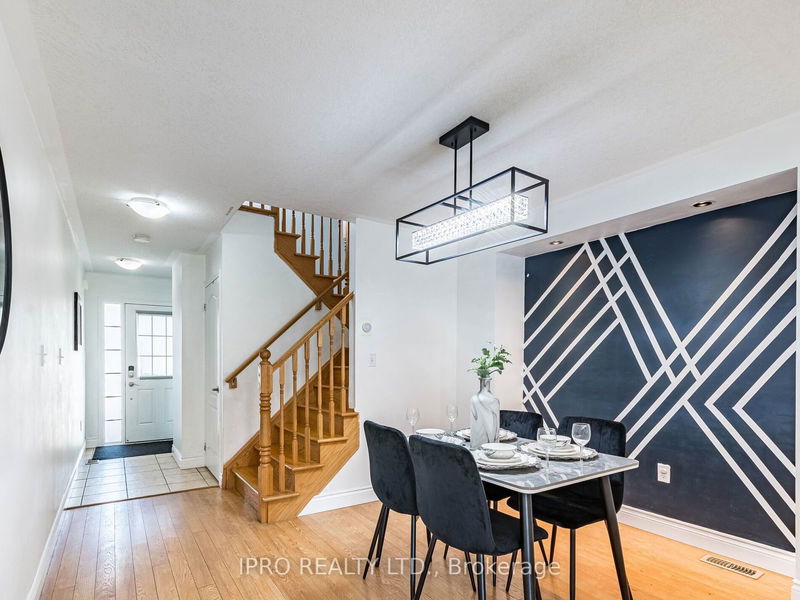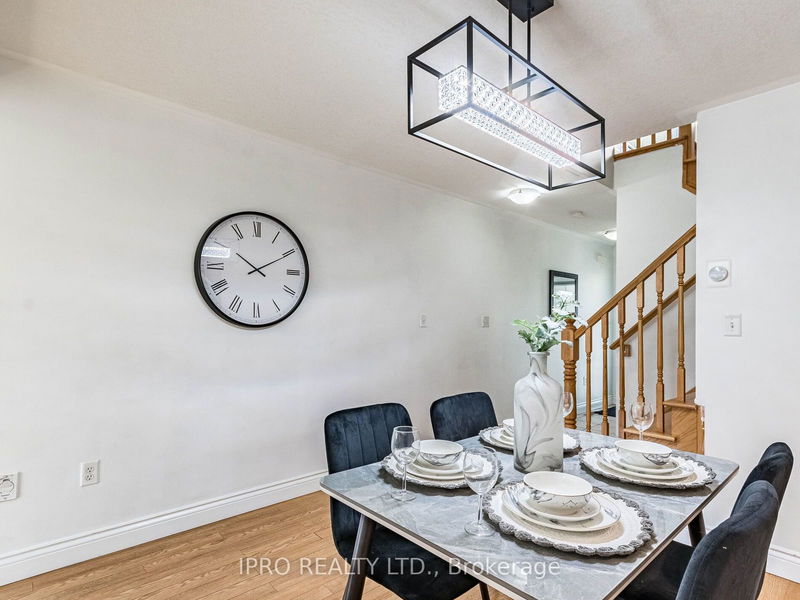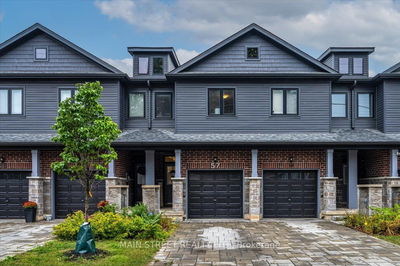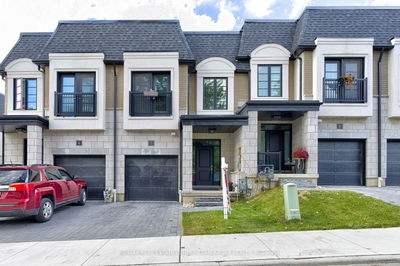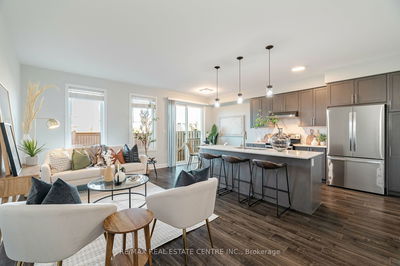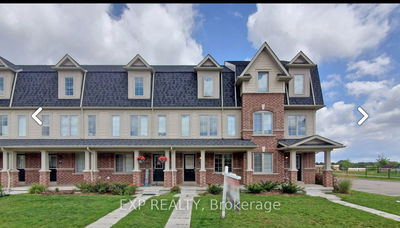75 Manhattan
| Cambridge
$709,000.00
Listed about 16 hours ago
- 3 bed
- 6 bath
- - sqft
- 2.0 parking
- Att/Row/Twnhouse
Instant Estimate
$758,280
+$49,280 compared to list price
Upper range
$807,835
Mid range
$758,280
Lower range
$708,725
Property history
- Now
- Listed on Oct 14, 2024
Listed for $709,000.00
1 day on market
Location & area
Schools nearby
Home Details
- Description
- This property sounds ideal for first-time homebuyers or investors, offering a blend of convenience and natural beauty. New under warranty stainless steel appliances. Central vacuum. Hardwood on main floor, Wood stairs. Located in a growing area near trails and close to quality schools and Hespler Village, it ensures easy access to the 401 and is just a short drive to Guelph and KW. The home's elegance stands out as soon as you step inside, with natural light pouring into the open-concept living and kitchen area. The large windows and modern flooring create a fresh, inviting atmosphere.For entertaining, the flow from the kitchen to the enclosed backyard is seamless and offering a lovely space for outdoor gatherings with huge deck. Upstairs, three spacious bedrooms include a master suite with a walk-in closet and a luxurious en suite. The unfinished basement provides ample opportunity to customize for your needs with extra large builder built windows, whether it's extra storage or a recreation area.This property is a great mix of nature and convenience, making it perfect for families or investors looking for a long-term opportunity.Buyer and buyer's agent to verify all taxes and measurements. Schedule your viewing today and fall in love with this remarkable gem. 10am-8pm.
- Additional media
- https://view.tours4listings.com/cp/75-manhattan-circle-cambridge/
- Property taxes
- $3,779.00 per year / $314.92 per month
- Basement
- Unfinished
- Year build
- -
- Type
- Att/Row/Twnhouse
- Bedrooms
- 3
- Bathrooms
- 6
- Parking spots
- 2.0 Total | 1.0 Garage
- Floor
- -
- Balcony
- -
- Pool
- None
- External material
- Brick
- Roof type
- -
- Lot frontage
- -
- Lot depth
- -
- Heating
- Forced Air
- Fire place(s)
- N
- Main
- Living
- 13’8” x 12’12”
- Kitchen
- 8’6” x 12’12”
- Dining
- 6’11” x 8’0”
- 2nd
- Prim Bdrm
- 10’12” x 12’12”
- 2nd Br
- 10’8” x 10’0”
- 3rd Br
- 10’2” x 10’0”
- Bathroom
- 3’3” x 3’3”
- Bathroom
- 3’3” x 3’3”
Listing Brokerage
- MLS® Listing
- X9394832
- Brokerage
- IPRO REALTY LTD.
Similar homes for sale
These homes have similar price range, details and proximity to 75 Manhattan
