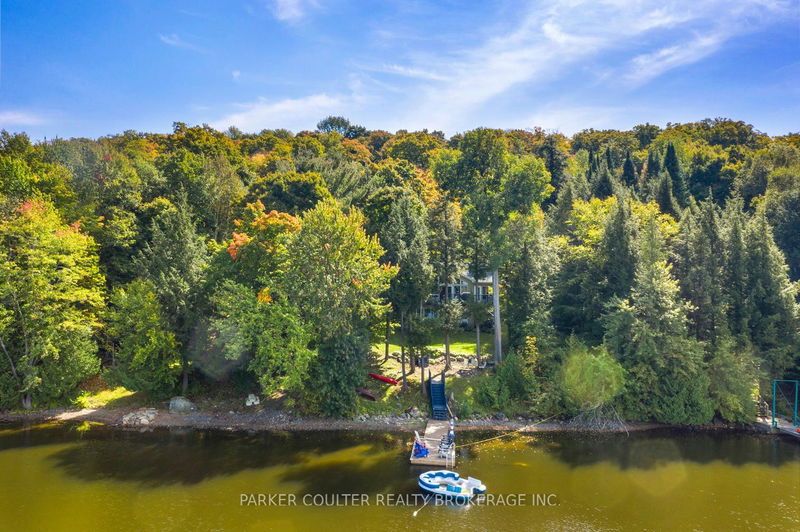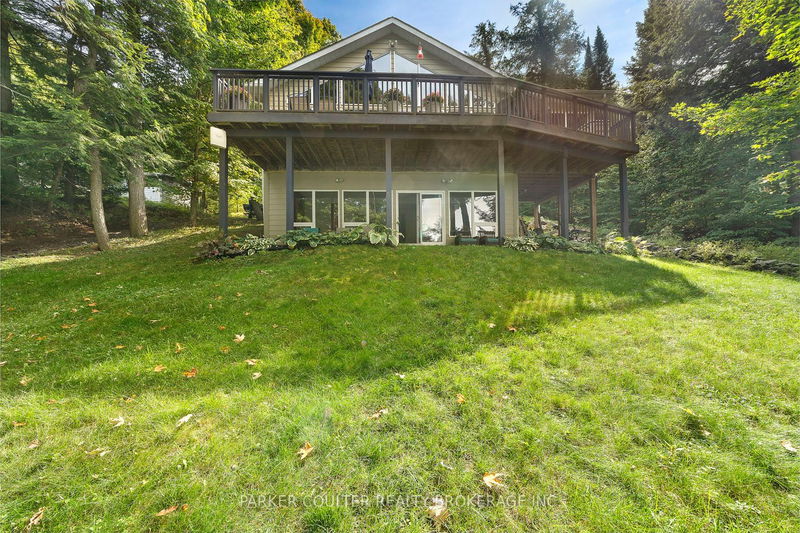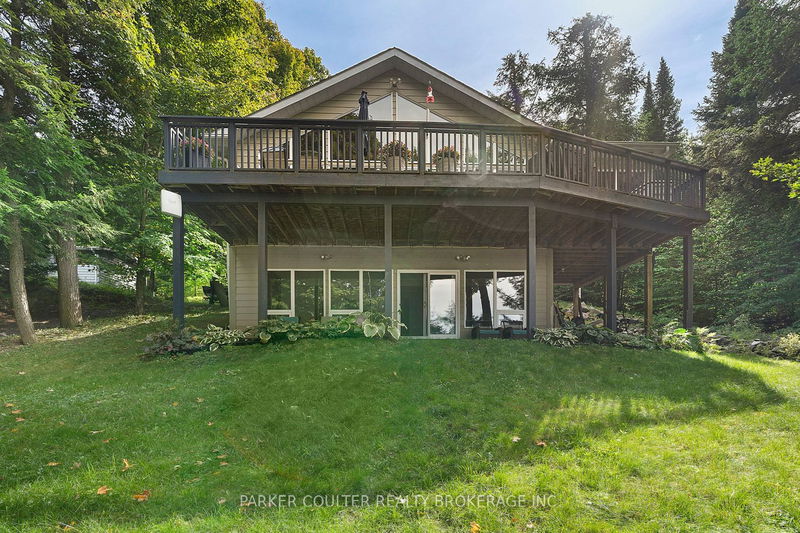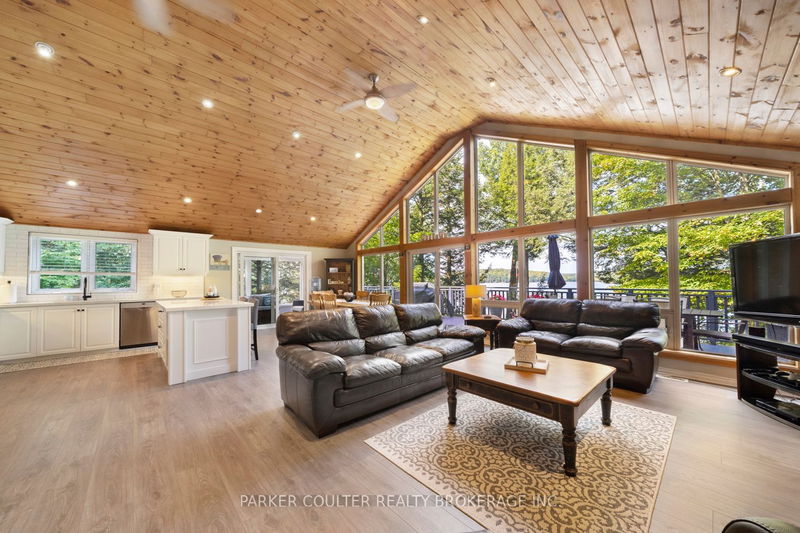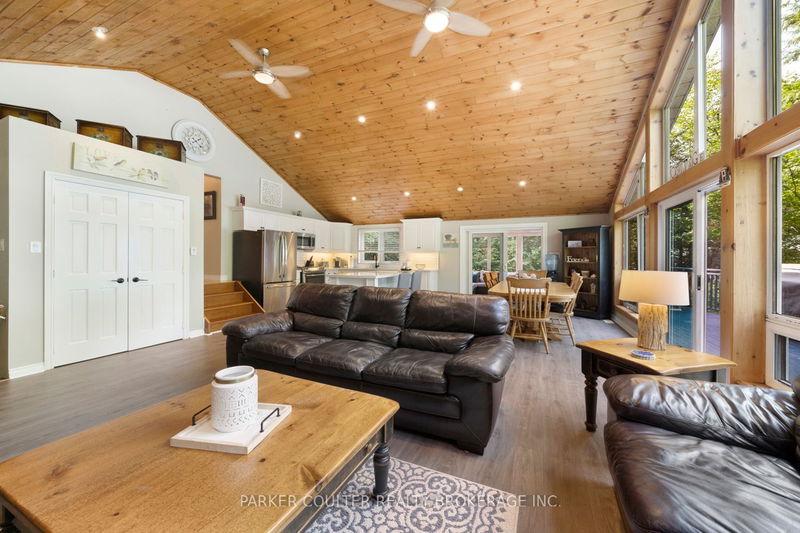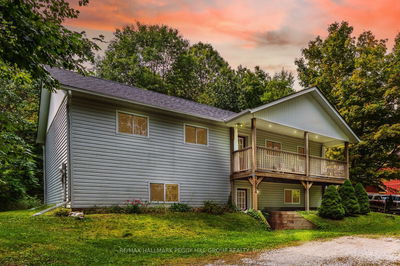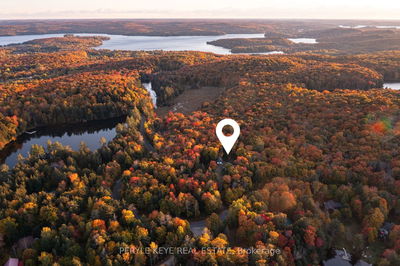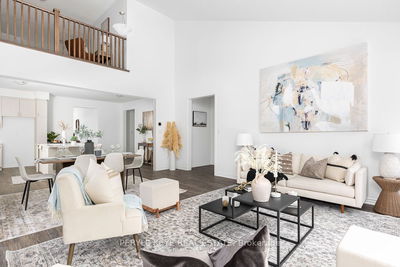12 - 1202 Windermere
| Muskoka Lakes
$1,299,900.00
Listed 1 day ago
- 3 bed
- 2 bath
- 1100-1500 sqft
- 4.0 parking
- Detached
Instant Estimate
$1,193,812
-$106,088 compared to list price
Upper range
$1,364,979
Mid range
$1,193,812
Lower range
$1,022,645
Property history
- Now
- Listed on Oct 11, 2024
Listed for $1,299,900.00
2 days on market
Location & area
Schools nearby
Home Details
- Description
- Discover the perfect getaway at this charming 2-storey home nestled on the shores of Three Mile Lake. Situated on a private lot surrounded by mature trees, this property offers 105 feet of water frontage with a large dock. Enjoy the shallow shoreline for wading, while the end of the dock provides deeper waters for swimming and boating. The open-concept main floor boasts a spacious kitchen with stainless steel appliances, subway tile backsplash, quartz countertops, and a large island perfect for entertaining. The living and dining areas, complete with cathedral ceilings and clerestory windows, provide stunning views of the lake and feature a cozy propane fireplace. Step out to the sunroom or large deck to fully embrace the natural beauty of your surroundings. Upstairs, you'll find a spacious primary bedroom, an updated 3-piece bathroom with a glass shower, and two additional bedrooms. The lower level offers a fourth bedroom, another 3-piece bath, and a generous rec room with a walkout to the serene backyard. Located close to several lakes, a marina, and extensive ATV and snowmobile trails, this home is a true year-round retreat for outdoor enthusiasts.
- Additional media
- https://youriguide.com/12_1202_windermere_rd_utterson_on/
- Property taxes
- $3,353.67 per year / $279.47 per month
- Basement
- Finished
- Basement
- Full
- Year build
- 16-30
- Type
- Detached
- Bedrooms
- 3
- Bathrooms
- 2
- Parking spots
- 4.0 Total
- Floor
- -
- Balcony
- -
- Pool
- None
- External material
- Concrete
- Roof type
- -
- Lot frontage
- -
- Lot depth
- -
- Heating
- Forced Air
- Fire place(s)
- Y
- Main
- Sunroom
- 9’7” x 12’7”
- Kitchen
- 11’7” x 22’7”
- Living
- 17’6” x 19’1”
- Br
- 9’9” x 9’10”
- Prim Bdrm
- 13’1” x 12’3”
- Bathroom
- 9’3” x 7’6”
- Rec
- 14’10” x 22’7”
- Rec
- 13’2” x 10’9”
- Rec
- 12’10” x 11’6”
- Bathroom
- 5’8” x 11’1”
Listing Brokerage
- MLS® Listing
- X9394049
- Brokerage
- PARKER COULTER REALTY BROKERAGE INC.
Similar homes for sale
These homes have similar price range, details and proximity to 1202 Windermere
