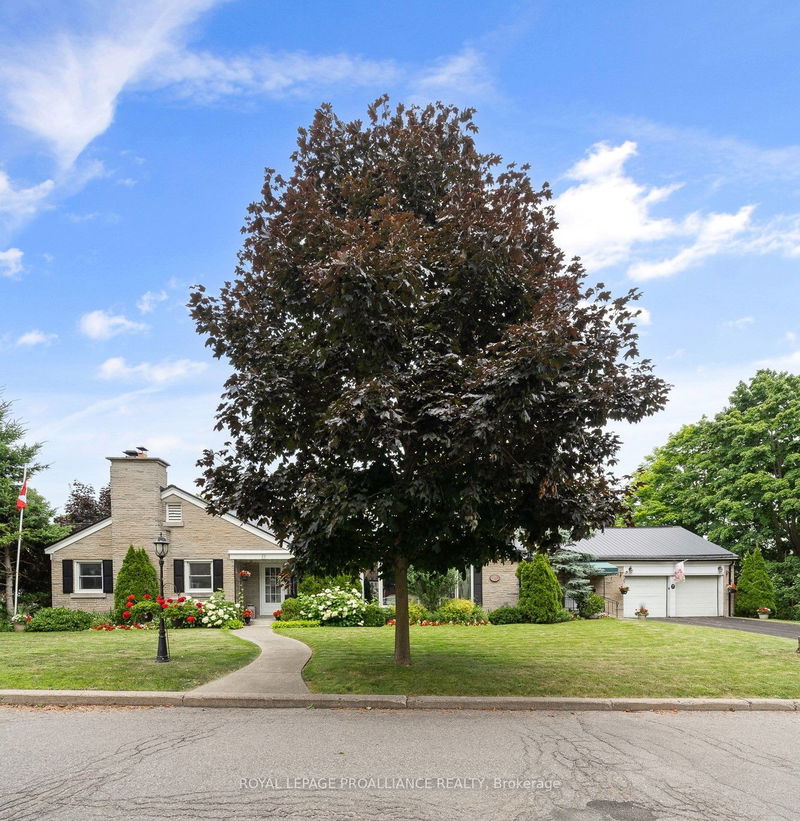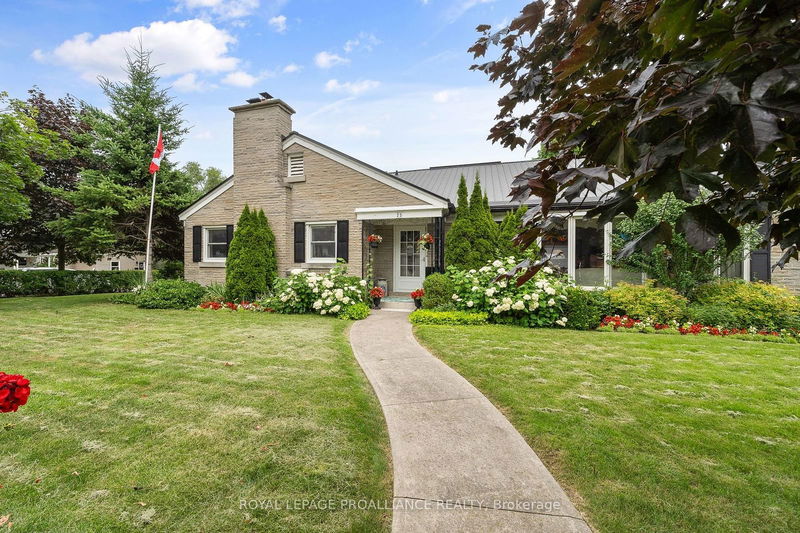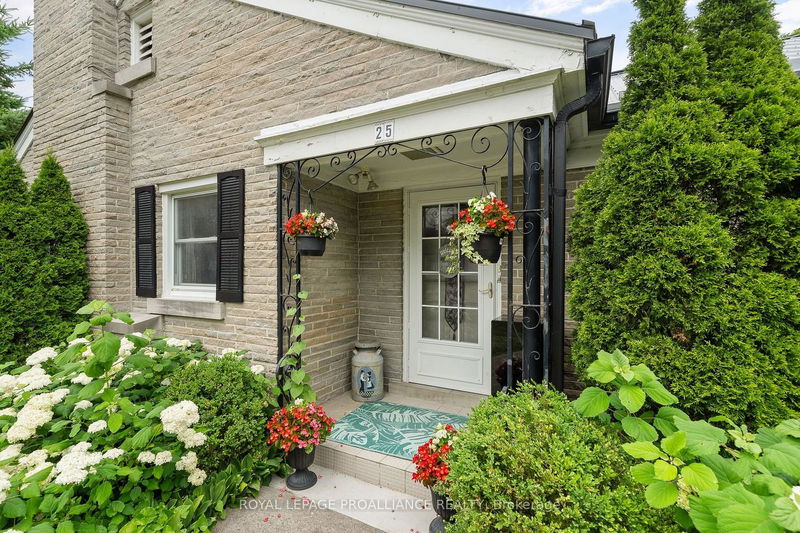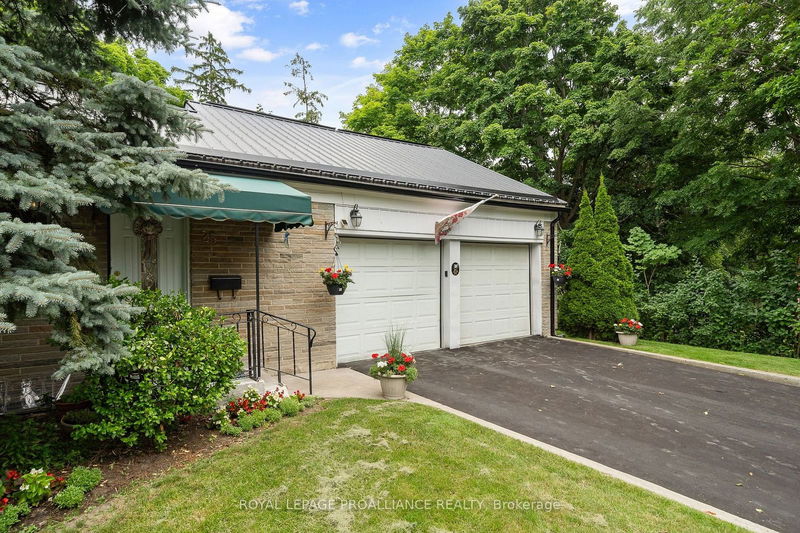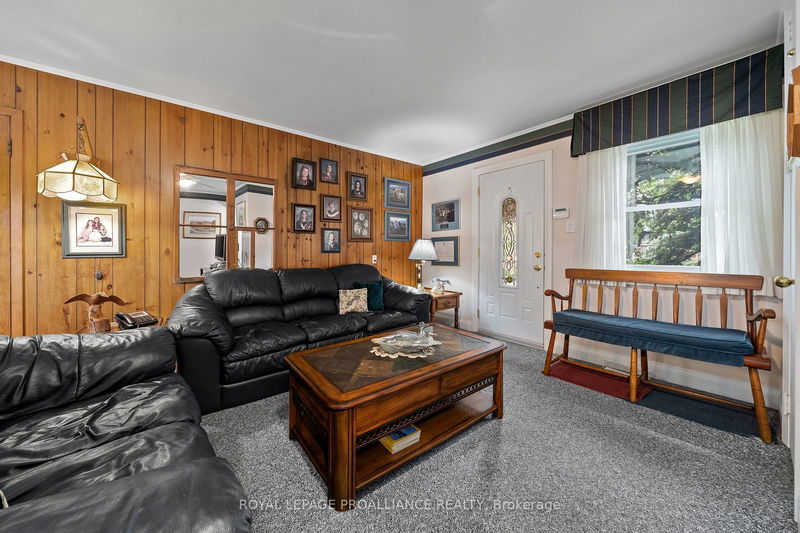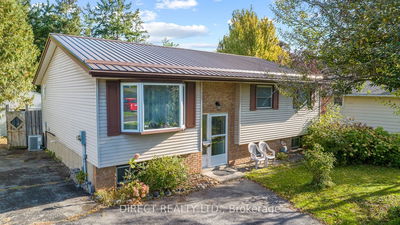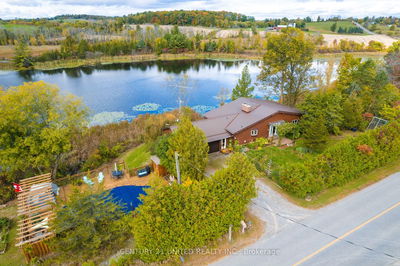25 MCCOLL
| Quinte West
$699,900.00
Listed about 19 hours ago
- 3 bed
- 4 bath
- 3000-3500 sqft
- 4.0 parking
- Detached
Instant Estimate
$746,049
+$46,149 compared to list price
Upper range
$841,915
Mid range
$746,049
Lower range
$650,182
Property history
- Oct 12, 2024
- 19 hours ago
Sold Conditionally with Escalation Clause
Listed for $699,900.00 • on market
- Jul 11, 2024
- 3 months ago
Sold Conditionally with Escalation Clause
Listed for $699,900.00 • on market
Location & area
Schools nearby
Home Details
- Description
- Discover the epitome of spacious living at 25 McColl Street, Quinte West. Nestled on an oversized in-town lot of 0.43 acres, this expansive property offers potential for property severance, or the addition of a secondary dwelling unit and a tertiary dwelling unit. Boasting over 6000 sq ft of living space, the home features 3+1 bedrooms and 3+1 bathrooms. The main floor impresses with a living room, family room, large den, 3 bedrooms, 3 bathrooms, and a well-appointed kitchen. The lower level, partially finished, includes a massive open rec-room ideal for customization, a fourth bedroom, and a 3pc bathroom. Located seconds from the Golf Course, Curling Club, Tennis Club, and Trenton Hospital, convenience meets leisure. Outside, a beautifully landscaped yard with a large in-ground pool beckons gatherings and relaxation. Dont miss this opportunity to own a versatile property in a prime location!
- Additional media
- -
- Property taxes
- $8,605.43 per year / $717.12 per month
- Basement
- Full
- Year build
- 51-99
- Type
- Detached
- Bedrooms
- 3 + 1
- Bathrooms
- 4
- Parking spots
- 4.0 Total | 2.0 Garage
- Floor
- -
- Balcony
- -
- Pool
- Inground
- External material
- Brick
- Roof type
- -
- Lot frontage
- -
- Lot depth
- -
- Heating
- Heat Pump
- Fire place(s)
- Y
- Main
- Living
- 27’11” x 16’8”
- Dining
- 15’1” x 11’9”
- Kitchen
- 16’9” x 11’8”
- Family
- 17’11” x 17’2”
- Prim Bdrm
- 18’6” x 13’11”
- 2nd Br
- 12’5” x 11’7”
- 3rd Br
- 15’1” x 10’7”
- Lower
- Rec
- 33’11” x 29’6”
- 4th Br
- 17’6” x 13’9”
Listing Brokerage
- MLS® Listing
- X9394084
- Brokerage
- ROYAL LEPAGE PROALLIANCE REALTY
Similar homes for sale
These homes have similar price range, details and proximity to 25 MCCOLL
