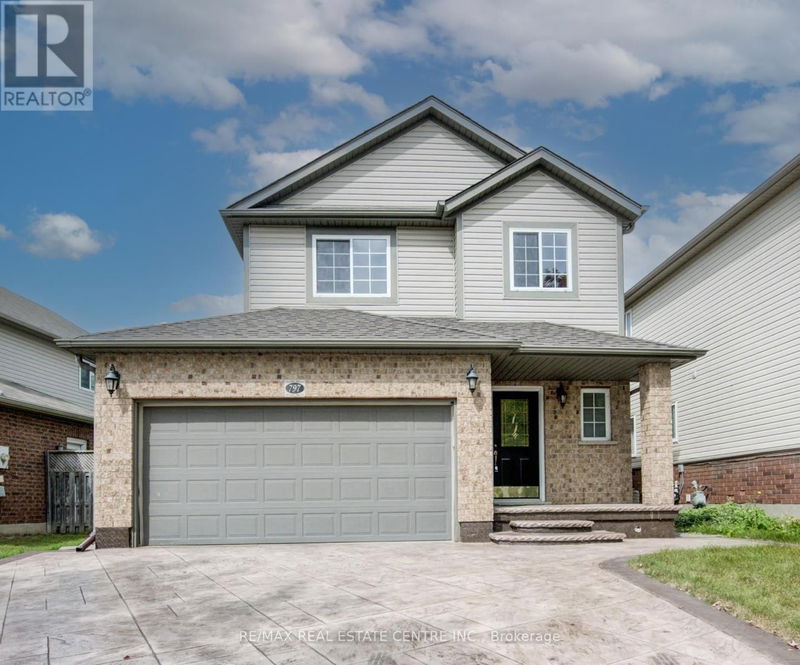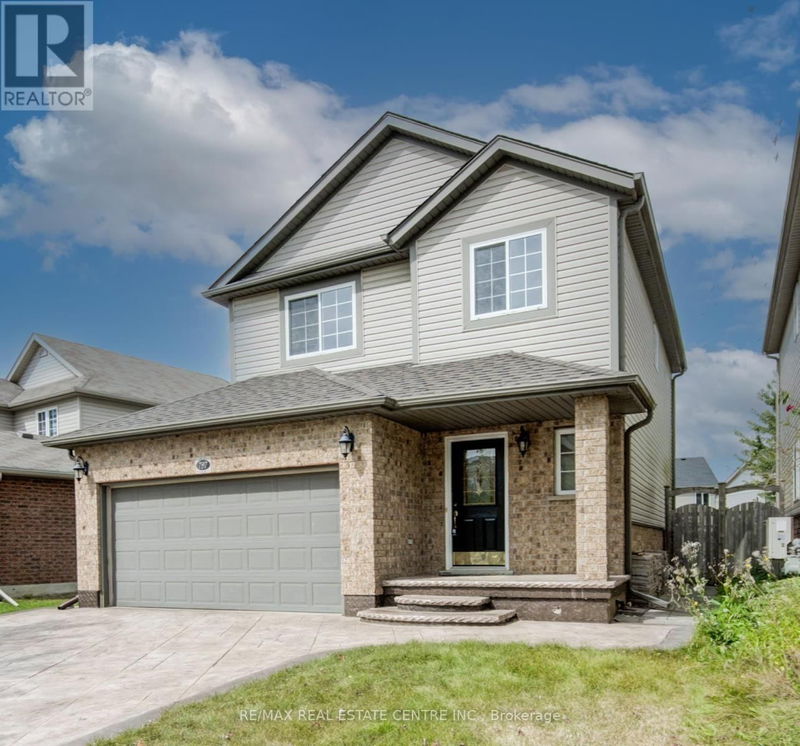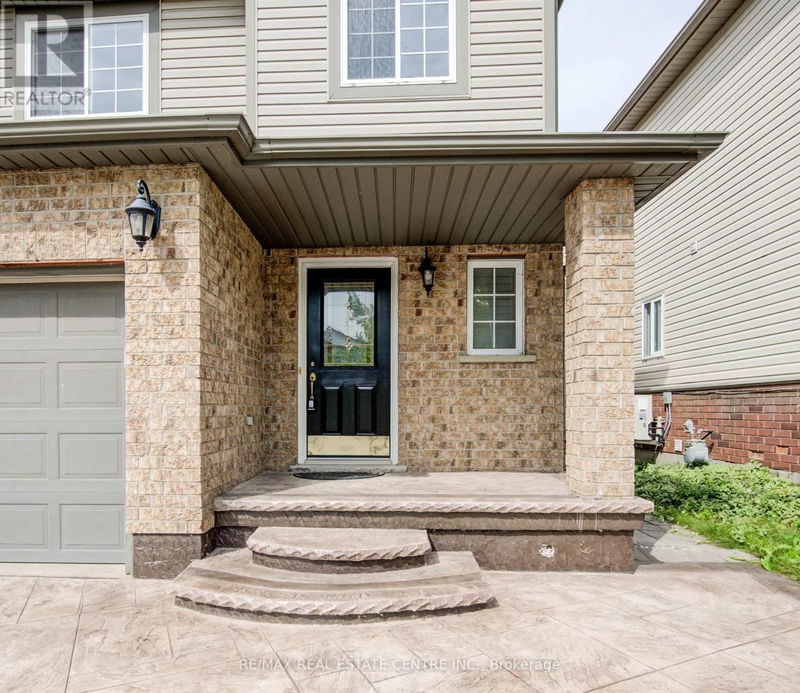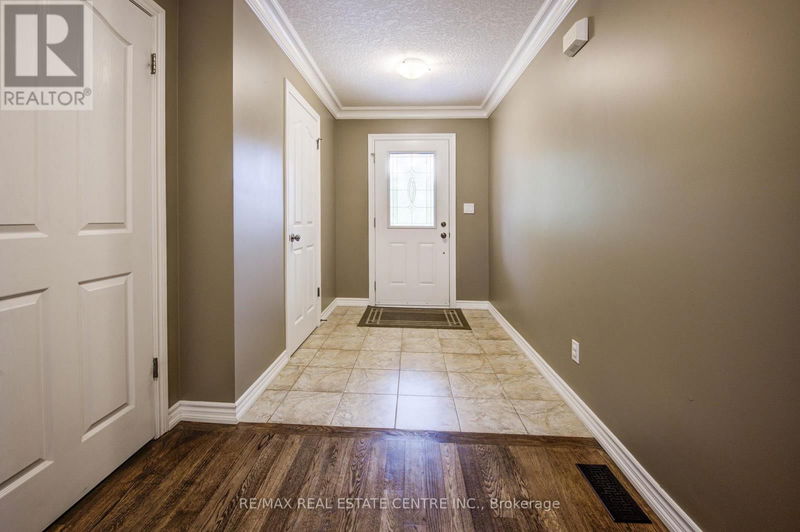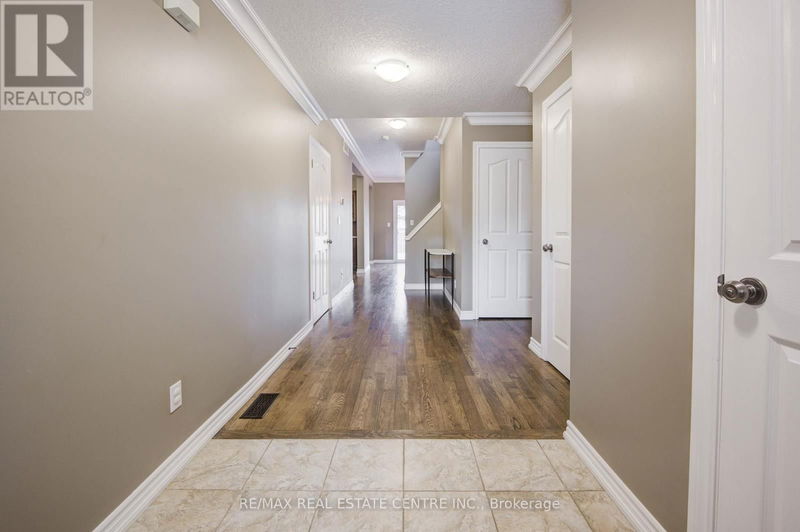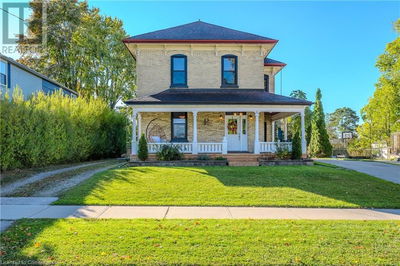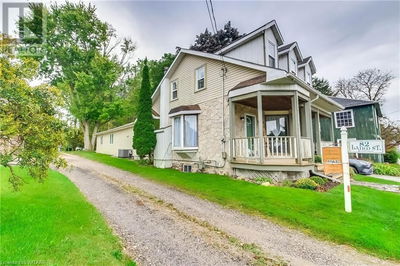797 Paris
| Waterloo
$959,000.00
Listed 4 days ago
- 4 bed
- 4 bath
- - sqft
- 4 parking
- Single Family
Property history
- Now
- Listed on Oct 12, 2024
Listed for $959,000.00
4 days on market
- Sep 18, 2024
- 29 days ago
Terminated
Listed for $979,000.00 • on market
- Sep 18, 2024
- 29 days ago
Terminated
Listed for $979,000.00 • on market
Location & area
Schools nearby
Home Details
- Description
- Welcome to Stunning Detached house 3 bedroom, 4 bath, with fully finished basement with over 2400 square feet of finished living space this gorgeous house located in one of Waterloos most desirable neighbourhoods-Clair Hills/Columbia Forest. featuring Hardwood flooring and 9 foot ceilings, crown molding, on main floor with gourmet custom kitchen, formal dining room and living room with gas fireplace. Second level features large bedrooms including a massive master with wall-In closet and en-suite bathroom. Fully finished basement with bathroom and office that could be converted to 4th bedroom & add lots of extra living space Double garage with opener plus deep and wide driveway. Furnace 2022, Roof 2023, Gazebo 2023, Stamped Driveway 2023, Washer 2022, Amazing location close to University of waterloo, Laurier, Costco, Canadian Tire Plaza, Cineplex, Rona+, Banks, Steps away from shopping at The Boardwalk Malls and outstanding schools. **** EXTRAS **** Auto Garage Door Remote(s), Ceiling Fans, In-law Capability, Water Heater, Water Softener (id:39198)
- Additional media
- https://unbranded.iguidephotos.com/2pp0q_797_paris_blvd_waterloo_on/
- Property taxes
- $4,158.00 per year / $346.50 per month
- Basement
- Finished, Walk-up, N/A
- Year build
- -
- Type
- Single Family
- Bedrooms
- 4
- Bathrooms
- 4
- Parking spots
- 4 Total
- Floor
- Hardwood
- Balcony
- -
- Pool
- -
- External material
- Brick | Vinyl siding
- Roof type
- -
- Lot frontage
- -
- Lot depth
- -
- Heating
- Forced air, Natural gas
- Fire place(s)
- -
- Main level
- Living room
- 14’0” x 12’0”
- Dining room
- 12’0” x 12’0”
- Kitchen
- 10’12” x 12’12”
- Laundry room
- 10’0” x 6’0”
- Bathroom
- 0’0” x 0’0”
- Basement
- Recreational, Games room
- 20’12” x 12’12”
- Office
- 10’0” x 10’0”
- Second level
- Primary Bedroom
- 14’12” x 12’12”
- Bedroom 2
- 12’0” x 10’0”
- Bedroom 3
- 10’0” x 12’0”
- Bathroom
- 0’0” x 0’0”
- Bathroom
- 0’0” x 0’0”
Listing Brokerage
- MLS® Listing
- X9394276
- Brokerage
- RE/MAX REAL ESTATE CENTRE INC.
Similar homes for sale
These homes have similar price range, details and proximity to 797 Paris
